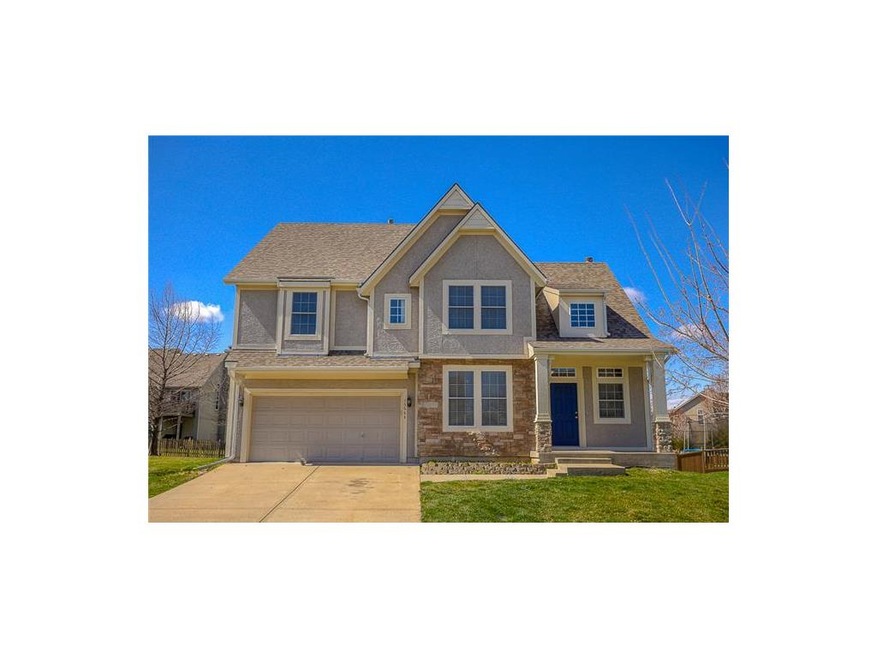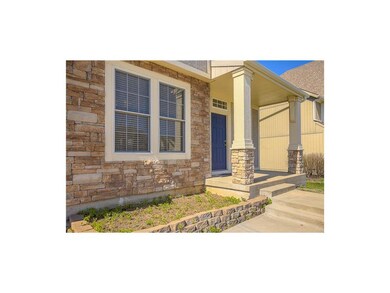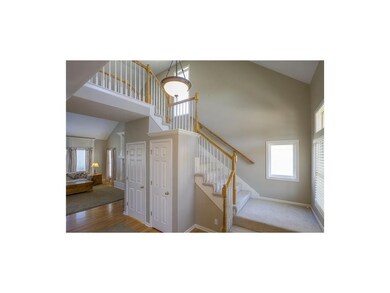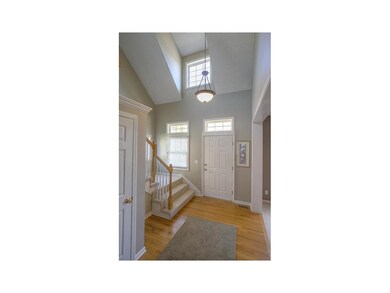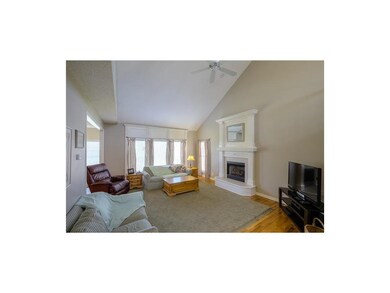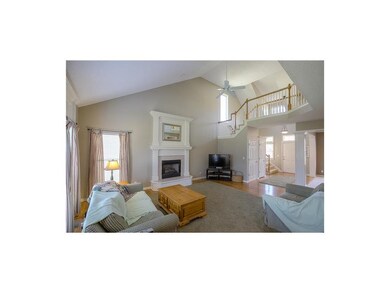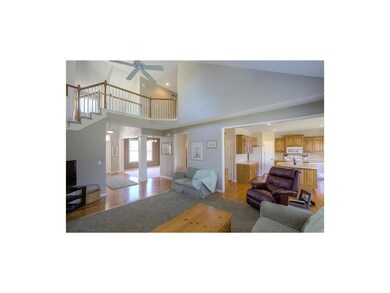
15544 S Summertree Ln Olathe, KS 66062
Highlights
- Family Room with Fireplace
- Vaulted Ceiling
- Granite Countertops
- Arbor Creek Elementary School Rated A
- Wood Flooring
- Community Pool
About This Home
As of March 2021HOT DEAL IN HIGHLY SOUGHT AFTER SUBDIVISION! PRICE WELL UNDER MARKET AND TAX VALUE! Soaring ceilings, beautiful hardwoods throughout, kitchen made for family and entertaining! Every bedroom is spacious and has walk in closet. Basement partially finished and easy to finish! Perfect, spacious back yard with full, lush grass! Come check it out and bring us an offer!! Basement: the basement had a fluke incident with a window well flooding due to a builder mistake. It has since been repaired and property cleaned. The bottom part of the sheet rock and flooring was removed to eliminate mold. Buyer was in progress of completing the finish. All const. items will stay.
Last Agent to Sell the Property
Platinum Realty LLC License #SP00231285 Listed on: 03/18/2016

Home Details
Home Type
- Single Family
Est. Annual Taxes
- $3,594
Year Built
- Built in 2002
HOA Fees
- $19 Monthly HOA Fees
Parking
- 2 Car Attached Garage
- Tandem Parking
Home Design
- Composition Roof
Interior Spaces
- Wet Bar: All Window Coverings, Carpet, Fireplace, Double Vanity, Separate Shower And Tub, Walk-In Closet(s), Whirlpool Tub, Ceiling Fan(s), Hardwood, Kitchen Island, Pantry
- Built-In Features: All Window Coverings, Carpet, Fireplace, Double Vanity, Separate Shower And Tub, Walk-In Closet(s), Whirlpool Tub, Ceiling Fan(s), Hardwood, Kitchen Island, Pantry
- Vaulted Ceiling
- Ceiling Fan: All Window Coverings, Carpet, Fireplace, Double Vanity, Separate Shower And Tub, Walk-In Closet(s), Whirlpool Tub, Ceiling Fan(s), Hardwood, Kitchen Island, Pantry
- Skylights
- Shades
- Plantation Shutters
- Drapes & Rods
- Family Room with Fireplace
- 2 Fireplaces
- Formal Dining Room
Kitchen
- Eat-In Kitchen
- Dishwasher
- Kitchen Island
- Granite Countertops
- Laminate Countertops
- Disposal
Flooring
- Wood
- Wall to Wall Carpet
- Linoleum
- Laminate
- Stone
- Ceramic Tile
- Luxury Vinyl Plank Tile
- Luxury Vinyl Tile
Bedrooms and Bathrooms
- 4 Bedrooms
- Cedar Closet: All Window Coverings, Carpet, Fireplace, Double Vanity, Separate Shower And Tub, Walk-In Closet(s), Whirlpool Tub, Ceiling Fan(s), Hardwood, Kitchen Island, Pantry
- Walk-In Closet: All Window Coverings, Carpet, Fireplace, Double Vanity, Separate Shower And Tub, Walk-In Closet(s), Whirlpool Tub, Ceiling Fan(s), Hardwood, Kitchen Island, Pantry
- Double Vanity
- All Window Coverings
Basement
- Fireplace in Basement
- Natural lighting in basement
Schools
- Arbor Creek Elementary School
- Olathe South High School
Additional Features
- Enclosed patio or porch
- Partially Fenced Property
- Forced Air Heating and Cooling System
Listing and Financial Details
- Assessor Parcel Number DP00390000 0376
Community Details
Overview
- Parkside At Arlington Park Subdivision
Recreation
- Community Pool
Security
- Building Fire Alarm
Ownership History
Purchase Details
Home Financials for this Owner
Home Financials are based on the most recent Mortgage that was taken out on this home.Purchase Details
Home Financials for this Owner
Home Financials are based on the most recent Mortgage that was taken out on this home.Purchase Details
Home Financials for this Owner
Home Financials are based on the most recent Mortgage that was taken out on this home.Purchase Details
Home Financials for this Owner
Home Financials are based on the most recent Mortgage that was taken out on this home.Similar Homes in Olathe, KS
Home Values in the Area
Average Home Value in this Area
Purchase History
| Date | Type | Sale Price | Title Company |
|---|---|---|---|
| Warranty Deed | -- | Platinum Title Llc | |
| Warranty Deed | -- | None Available | |
| Interfamily Deed Transfer | -- | Kansas Secured Title | |
| Warranty Deed | -- | Chicago Title Insurance Co |
Mortgage History
| Date | Status | Loan Amount | Loan Type |
|---|---|---|---|
| Open | $364,500 | New Conventional | |
| Previous Owner | $261,269 | New Conventional | |
| Previous Owner | $271,600 | New Conventional | |
| Previous Owner | $157,500 | Unknown | |
| Previous Owner | $140,000 | No Value Available |
Property History
| Date | Event | Price | Change | Sq Ft Price |
|---|---|---|---|---|
| 03/04/2021 03/04/21 | Sold | -- | -- | -- |
| 01/09/2021 01/09/21 | Pending | -- | -- | -- |
| 01/08/2021 01/08/21 | For Sale | $379,000 | +40.9% | $117 / Sq Ft |
| 05/20/2016 05/20/16 | Sold | -- | -- | -- |
| 03/20/2016 03/20/16 | Pending | -- | -- | -- |
| 03/18/2016 03/18/16 | For Sale | $269,000 | -- | $103 / Sq Ft |
Tax History Compared to Growth
Tax History
| Year | Tax Paid | Tax Assessment Tax Assessment Total Assessment is a certain percentage of the fair market value that is determined by local assessors to be the total taxable value of land and additions on the property. | Land | Improvement |
|---|---|---|---|---|
| 2024 | $6,217 | $54,866 | $8,357 | $46,509 |
| 2023 | $5,990 | $52,014 | $6,962 | $45,052 |
| 2022 | $5,506 | $46,529 | $6,057 | $40,472 |
| 2021 | $4,480 | $36,202 | $6,057 | $30,145 |
| 2020 | $4,376 | $35,052 | $6,057 | $28,995 |
| 2019 | $4,322 | $34,385 | $5,552 | $28,833 |
| 2018 | $4,351 | $34,362 | $5,552 | $28,810 |
| 2017 | $4,156 | $32,499 | $4,831 | $27,668 |
| 2016 | $3,848 | $30,866 | $4,831 | $26,035 |
| 2015 | $3,594 | $28,865 | $4,831 | $24,034 |
| 2013 | -- | $26,530 | $4,831 | $21,699 |
Agents Affiliated with this Home
-

Seller's Agent in 2021
The Collective Team
Compass Realty Group
(913) 359-9333
113 in this area
594 Total Sales
-
J
Seller Co-Listing Agent in 2021
Jennifer Weaver
Compass Realty Group
(816) 280-2773
55 in this area
281 Total Sales
-

Buyer's Agent in 2021
Angie Scherzer
RE/MAX State Line
(913) 312-3658
10 in this area
73 Total Sales
-

Seller's Agent in 2016
Tim Grasser
Platinum Realty LLC
(816) 835-1637
16 in this area
41 Total Sales
-
R
Buyer's Agent in 2016
Rick Misemer
BHG Kansas City Homes
(913) 226-8444
12 in this area
32 Total Sales
Map
Source: Heartland MLS
MLS Number: 1981300
APN: DP00390000-0376
- 16403 W 156th Terrace
- 16584 W 156th Terrace
- 15615 S Brougham Dr
- 16122 W 157th St
- 16133 W 157th St
- 16101 W 153rd St
- 15868 W 157th Terrace
- 16754 W 156th Terrace
- 2157 E 154th St
- 15332 S Blackfoot Dr
- 16778 W 156th Terrace
- 15129 S Locust St
- 15598 S Blackfeather St
- 15984 W 160th Terrace
- 17277 W 157th St
- 15020 S Bradley Dr
- 15455 W 159th St
- 16504 W 150th Terrace
- 15302 W 161st St
- 15286 W 161st St
