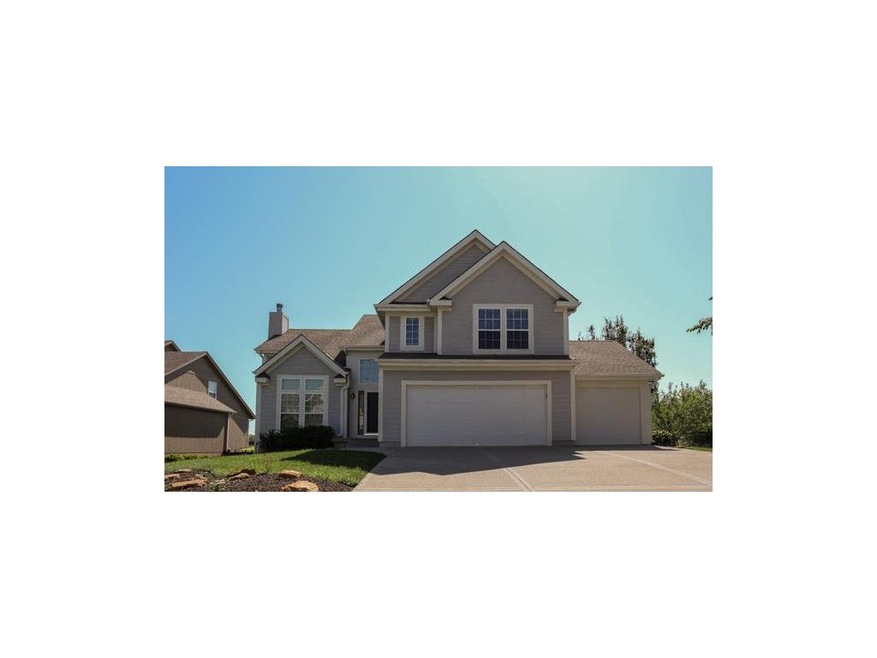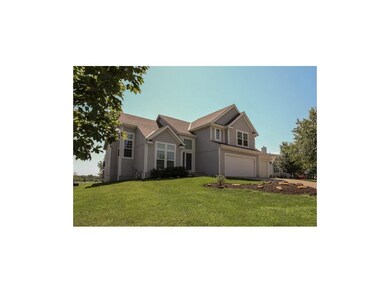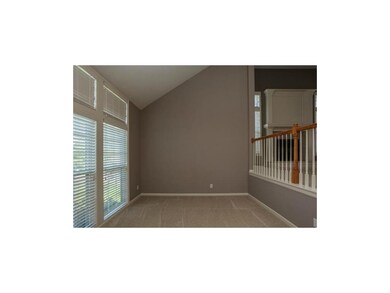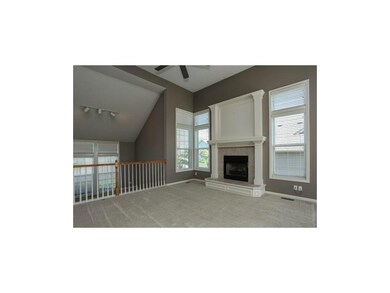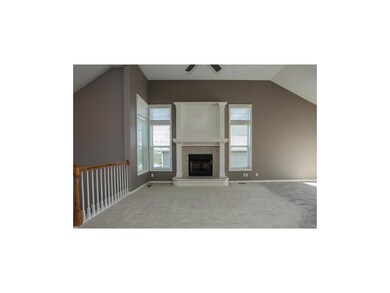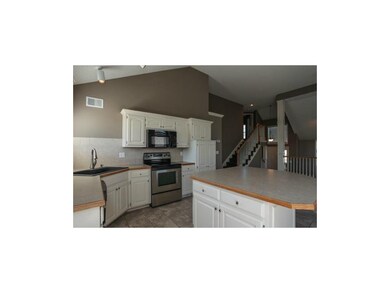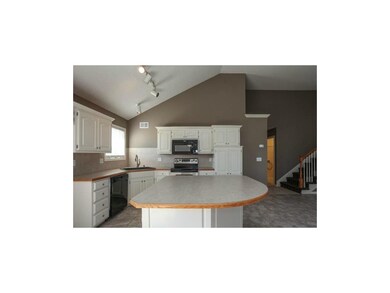
15545 S Summertree Ln Olathe, KS 66062
Highlights
- Deck
- Recreation Room
- Traditional Architecture
- Arbor Creek Elementary School Rated A
- Vaulted Ceiling
- Corner Lot
About This Home
As of July 2024California Split with 5 bedrooms and 3 baths! This open floor plan has a lot of space for the whole family! Eat-in kitchen w/large center island, ceramic tile & tons of cabinet space. Great room w/fireplace, vaulted ceiling in living room. Master bedroom & bath on separate level with walk-in closet. Entertain guests in large finished rec room that walks out to screened in patio area, or deck above. Finished bonus room in LL. Home is walking distance to park, walking trail, and the sub division pool.
Last Agent to Sell the Property
Keller Williams Realty Partners Inc. License #SP00220278 Listed on: 07/20/2015

Home Details
Home Type
- Single Family
Est. Annual Taxes
- $3,264
Year Built
- Built in 2001
HOA Fees
- $27 Monthly HOA Fees
Parking
- 3 Car Attached Garage
Home Design
- Traditional Architecture
- Split Level Home
- Composition Roof
- Board and Batten Siding
Interior Spaces
- Wet Bar: Carpet, Ceiling Fan(s), Built-in Features, Ceramic Tiles, Double Vanity, Separate Shower And Tub, Cathedral/Vaulted Ceiling, Shades/Blinds, Walk-In Closet(s), Fireplace, Kitchen Island
- Built-In Features: Carpet, Ceiling Fan(s), Built-in Features, Ceramic Tiles, Double Vanity, Separate Shower And Tub, Cathedral/Vaulted Ceiling, Shades/Blinds, Walk-In Closet(s), Fireplace, Kitchen Island
- Vaulted Ceiling
- Ceiling Fan: Carpet, Ceiling Fan(s), Built-in Features, Ceramic Tiles, Double Vanity, Separate Shower And Tub, Cathedral/Vaulted Ceiling, Shades/Blinds, Walk-In Closet(s), Fireplace, Kitchen Island
- Skylights
- Shades
- Plantation Shutters
- Drapes & Rods
- Great Room with Fireplace
- Recreation Room
- Screened Porch
- Finished Basement
- Walk-Out Basement
Kitchen
- Eat-In Kitchen
- Electric Oven or Range
- Dishwasher
- Kitchen Island
- Granite Countertops
- Laminate Countertops
- Disposal
Flooring
- Wall to Wall Carpet
- Linoleum
- Laminate
- Stone
- Ceramic Tile
- Luxury Vinyl Plank Tile
- Luxury Vinyl Tile
Bedrooms and Bathrooms
- 5 Bedrooms
- Cedar Closet: Carpet, Ceiling Fan(s), Built-in Features, Ceramic Tiles, Double Vanity, Separate Shower And Tub, Cathedral/Vaulted Ceiling, Shades/Blinds, Walk-In Closet(s), Fireplace, Kitchen Island
- Walk-In Closet: Carpet, Ceiling Fan(s), Built-in Features, Ceramic Tiles, Double Vanity, Separate Shower And Tub, Cathedral/Vaulted Ceiling, Shades/Blinds, Walk-In Closet(s), Fireplace, Kitchen Island
- 3 Full Bathrooms
- Double Vanity
- Carpet
Laundry
- Laundry Room
- Laundry on main level
Schools
- Arbor Creek Elementary School
- Olathe South High School
Additional Features
- Deck
- Corner Lot
- Central Heating and Cooling System
Community Details
- Parkside At Arlington Park Subdivision
Listing and Financial Details
- Assessor Parcel Number DP00390000 0253
Ownership History
Purchase Details
Home Financials for this Owner
Home Financials are based on the most recent Mortgage that was taken out on this home.Purchase Details
Home Financials for this Owner
Home Financials are based on the most recent Mortgage that was taken out on this home.Purchase Details
Home Financials for this Owner
Home Financials are based on the most recent Mortgage that was taken out on this home.Purchase Details
Home Financials for this Owner
Home Financials are based on the most recent Mortgage that was taken out on this home.Purchase Details
Home Financials for this Owner
Home Financials are based on the most recent Mortgage that was taken out on this home.Purchase Details
Home Financials for this Owner
Home Financials are based on the most recent Mortgage that was taken out on this home.Similar Homes in Olathe, KS
Home Values in the Area
Average Home Value in this Area
Purchase History
| Date | Type | Sale Price | Title Company |
|---|---|---|---|
| Warranty Deed | -- | Secured Title Of Kansas City | |
| Warranty Deed | -- | Continental Title | |
| Sheriffs Deed | $61,613 | None Available | |
| Warranty Deed | -- | First American Title Ins Co | |
| Warranty Deed | -- | Chicago Title Insurance Co | |
| Warranty Deed | -- | Chicago Title Insurance Co |
Mortgage History
| Date | Status | Loan Amount | Loan Type |
|---|---|---|---|
| Open | $297,070 | VA | |
| Closed | $292,695 | VA | |
| Closed | $300,000 | VA | |
| Previous Owner | $247,000 | New Conventional | |
| Previous Owner | $800,000 | Purchase Money Mortgage | |
| Previous Owner | $50,000 | Credit Line Revolving | |
| Previous Owner | $179,200 | No Value Available | |
| Previous Owner | $145,000 | Construction | |
| Closed | $22,400 | No Value Available |
Property History
| Date | Event | Price | Change | Sq Ft Price |
|---|---|---|---|---|
| 07/16/2024 07/16/24 | Sold | -- | -- | -- |
| 06/13/2024 06/13/24 | Pending | -- | -- | -- |
| 06/06/2024 06/06/24 | For Sale | $455,000 | +51.7% | $157 / Sq Ft |
| 11/20/2017 11/20/17 | Sold | -- | -- | -- |
| 10/12/2017 10/12/17 | Pending | -- | -- | -- |
| 09/28/2017 09/28/17 | For Sale | $300,000 | +13.2% | $104 / Sq Ft |
| 08/20/2015 08/20/15 | Sold | -- | -- | -- |
| 07/30/2015 07/30/15 | Pending | -- | -- | -- |
| 07/20/2015 07/20/15 | For Sale | $265,000 | -- | $148 / Sq Ft |
Tax History Compared to Growth
Tax History
| Year | Tax Paid | Tax Assessment Tax Assessment Total Assessment is a certain percentage of the fair market value that is determined by local assessors to be the total taxable value of land and additions on the property. | Land | Improvement |
|---|---|---|---|---|
| 2024 | $5,086 | $45,161 | $8,637 | $36,524 |
| 2023 | $5,002 | $43,573 | $7,193 | $36,380 |
| 2022 | $4,433 | $37,605 | $6,259 | $31,346 |
| 2021 | $4,528 | $36,593 | $6,259 | $30,334 |
| 2020 | $4,578 | $36,650 | $6,259 | $30,391 |
| 2019 | $4,452 | $35,409 | $5,739 | $29,670 |
| 2018 | $4,359 | $34,431 | $5,737 | $28,694 |
| 2017 | $4,141 | $32,384 | $4,992 | $27,392 |
| 2016 | $3,759 | $30,164 | $4,992 | $25,172 |
| 2015 | $3,678 | $29,532 | $4,992 | $24,540 |
| 2013 | -- | $25,288 | $4,992 | $20,296 |
Agents Affiliated with this Home
-

Seller's Agent in 2024
Holly Jones
Weichert Realtors - Generations
(816) 694-4023
1 in this area
76 Total Sales
-
C
Buyer's Agent in 2024
Coni Leoni
Platinum Realty LLC
(888) 220-0988
2 in this area
4 Total Sales
-
B
Seller's Agent in 2017
BG Group
Compass Realty Group
(913) 402-2599
27 in this area
54 Total Sales
-

Seller Co-Listing Agent in 2017
Jessica Jasa
Compass Realty Group
(913) 486-1281
72 in this area
93 Total Sales
-

Seller's Agent in 2015
Miles Rost
Keller Williams Realty Partners Inc.
(913) 219-0638
17 in this area
201 Total Sales
-

Buyer's Agent in 2015
David Bryan
Keller Williams Platinum Prtnr
(816) 914-5197
18 Total Sales
Map
Source: Heartland MLS
MLS Number: 1949626
APN: DP00390000-0253
- 16403 W 156th Terrace
- 15615 S Brougham Dr
- 16584 W 156th Terrace
- 16122 W 157th St
- 16133 W 157th St
- 15868 W 157th Terrace
- 16101 W 153rd St
- 15332 S Blackfoot Dr
- 16754 W 156th Terrace
- 2157 E 154th St
- 15129 S Locust St
- 16778 W 156th Terrace
- 15598 S Blackfeather St
- 15984 W 160th Terrace
- 15455 W 159th St
- 17277 W 157th St
- 15020 S Bradley Dr
- 15302 W 161st St
- 15286 W 161st St
- 15399 W 161st St
