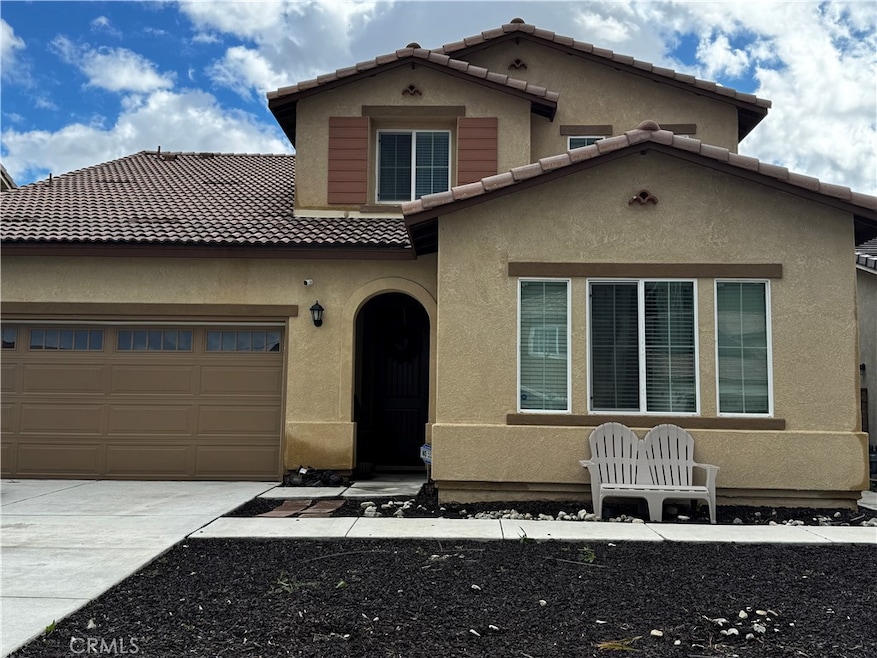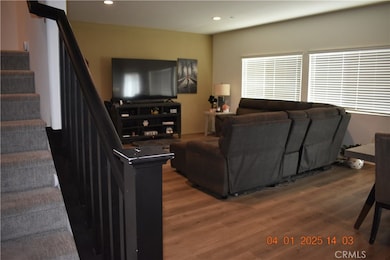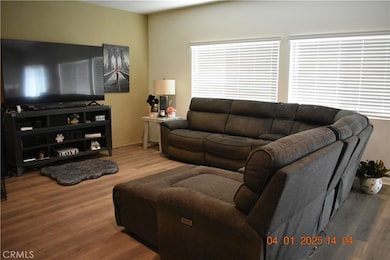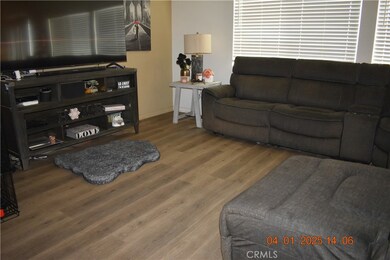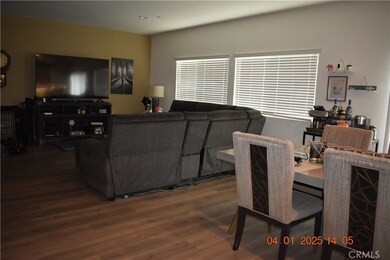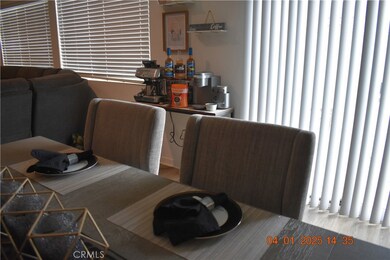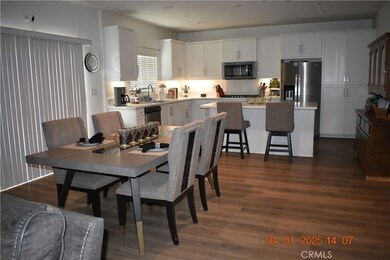
15547 Kings Peak Dr Fontana, CA 92336
Citrus Heights NeighborhoodHighlights
- Attached Guest House
- Solar Power System
- Gated Community
- Summit High School Rated A-
- Primary Bedroom Suite
- 3-minute walk to Fontana Park
About This Home
As of June 2025JUST REDUCED... This charming, move-in-ready home offers both comfort and style. As you step inside, you’re greeted by a spacious hallway that leads to the staircase. Upstairs, you’ll find the luxurious Master Bedroom featuring a walk-in closet, a bathroom with dual sinks, a walk-in shower, and a separate bathtub. Two other bedrooms upstairs one has a walk-in closet and a hallway full bath with dual sinks conveniently nearby. In addition, a versatile loft area awaits perfect for an office, library, or gaming room. Upstairs and the stairs are carpeted for a cozy feel, while the main level features beautiful flooring throughout. The downstairs hallway flows into a large living room and a dining room, with a sliding door leading to the backyard. The kitchen is equipped with a gas five burner stove and oven, refrigerator, dishwasher, and a built-in microwave, plus an island with additional seating and recessed lighting. An added feature is the Casita/studio that is off the downstairs hallway, with a private entrance from the front yard, a bedroom, full bath, Living room, Kitchenette and washer & dryer hookups. This home offers fantastic comfort and convenience, with an air conditioning controls for both upstairs and downstairs, ensuring optimal climate control. It also is solar panels, an efficient tankless water heater, and a modern alarm system for peace of mind. The oversized garage provides easy access to the kitchen. The backyard is fully enclosed by a block wall with a gate leading to the front walkway and street—perfect for creating your dream outdoor yard. The home is ideally located with easy access to freeways, a nearby shopping center, restaurants, and a community park.
Last Agent to Sell the Property
HOMESMART, EVERGREEN REALTY Brokerage Email: robertaachispa@aol.com License #01512248 Listed on: 04/02/2025

Home Details
Home Type
- Single Family
Est. Annual Taxes
- $13,076
Year Built
- Built in 2023
Lot Details
- 5,200 Sq Ft Lot
- Block Wall Fence
- Fence is in excellent condition
- Landscaped
- Front Yard Sprinklers
- Private Yard
- Lawn
HOA Fees
- $68 Monthly HOA Fees
Parking
- 2 Car Direct Access Garage
- Parking Available
- Front Facing Garage
- Single Garage Door
- Driveway
Home Design
- Turnkey
- Planned Development
- Permanent Foundation
- Interior Block Wall
- Frame Construction
- Tile Roof
- Stucco
Interior Spaces
- 2,617 Sq Ft Home
- 2-Story Property
- Open Floorplan
- High Ceiling
- Recessed Lighting
- Double Pane Windows
- <<energyStarQualifiedWindowsToken>>
- Window Screens
- Double Door Entry
- Sliding Doors
- ENERGY STAR Qualified Doors
- Family Room Off Kitchen
- Living Room
- Dining Room
- Loft
- Mountain Views
Kitchen
- Open to Family Room
- Gas Oven
- Gas Range
- Dishwasher
- Kitchen Island
- Granite Countertops
Flooring
- Carpet
- Laminate
Bedrooms and Bathrooms
- 5 Bedrooms | 2 Main Level Bedrooms
- Primary Bedroom Suite
- Walk-In Closet
- Dual Sinks
- Dual Vanity Sinks in Primary Bathroom
- Soaking Tub
- Walk-in Shower
- Exhaust Fan In Bathroom
Laundry
- Laundry Room
- Laundry on upper level
- Dryer
- Washer
- 220 Volts In Laundry
Home Security
- Carbon Monoxide Detectors
- Fire and Smoke Detector
- Fire Sprinkler System
Eco-Friendly Details
- ENERGY STAR Qualified Appliances
- Energy-Efficient Doors
- ENERGY STAR Qualified Equipment for Heating
- Solar Power System
Outdoor Features
- Patio
- Exterior Lighting
Schools
- Summit High School
Utilities
- Two cooling system units
- Central Heating and Cooling System
- Heating System Uses Natural Gas
- Natural Gas Connected
- Tankless Water Heater
- Gas Water Heater
- Cable TV Available
Additional Features
- Attached Guest House
- Property is near a park
Listing and Financial Details
- Tax Lot 152
- Tax Tract Number 20018
- Assessor Parcel Number 1107511820000
- $5,543 per year additional tax assessments
Community Details
Overview
- Mountain View Association, Phone Number (855) 403-3852
- Vintage Group HOA
Security
- Resident Manager or Management On Site
- Card or Code Access
- Gated Community
Ownership History
Purchase Details
Home Financials for this Owner
Home Financials are based on the most recent Mortgage that was taken out on this home.Purchase Details
Home Financials for this Owner
Home Financials are based on the most recent Mortgage that was taken out on this home.Similar Homes in Fontana, CA
Home Values in the Area
Average Home Value in this Area
Purchase History
| Date | Type | Sale Price | Title Company |
|---|---|---|---|
| Grant Deed | $791,000 | Lawyers Title Company | |
| Grant Deed | -- | Lawyers Title Company | |
| Grant Deed | $739,000 | Fidelity National Title |
Mortgage History
| Date | Status | Loan Amount | Loan Type |
|---|---|---|---|
| Open | $751,450 | New Conventional | |
| Previous Owner | $755,583 | VA |
Property History
| Date | Event | Price | Change | Sq Ft Price |
|---|---|---|---|---|
| 07/08/2025 07/08/25 | For Rent | $1,900 | 0.0% | -- |
| 06/06/2025 06/06/25 | Sold | $791,000 | +2.1% | $302 / Sq Ft |
| 05/06/2025 05/06/25 | Pending | -- | -- | -- |
| 04/09/2025 04/09/25 | Price Changed | $775,000 | -4.3% | $296 / Sq Ft |
| 04/02/2025 04/02/25 | For Sale | $810,000 | -- | $310 / Sq Ft |
Tax History Compared to Growth
Tax History
| Year | Tax Paid | Tax Assessment Tax Assessment Total Assessment is a certain percentage of the fair market value that is determined by local assessors to be the total taxable value of land and additions on the property. | Land | Improvement |
|---|---|---|---|---|
| 2025 | $13,076 | $768,435 | $269,043 | $499,392 |
| 2024 | $13,076 | $753,368 | $263,768 | $489,600 |
| 2023 | $10,749 | $575,117 | $179,117 | $396,000 |
| 2022 | $2,470 | $175,605 | $175,605 | $0 |
| 2021 | $1,476 | $81,678 | $81,678 | $0 |
Agents Affiliated with this Home
-
Kenneth Ogbogu

Seller's Agent in 2025
Kenneth Ogbogu
BRITEWAY INVESTMENTS
(909) 205-6096
1 in this area
23 Total Sales
-
ROBERTA ROCHA-AYALA

Seller's Agent in 2025
ROBERTA ROCHA-AYALA
HOMESMART, EVERGREEN REALTY
(951) 313-0450
1 in this area
9 Total Sales
-
BIDAL OROZCO

Buyer's Agent in 2025
BIDAL OROZCO
CENTURY 21 PRIMETIME REALTORS
(909) 550-7070
1 in this area
6 Total Sales
Map
Source: California Regional Multiple Listing Service (CRMLS)
MLS Number: CV25070427
APN: 1107-511-82
- 5584 Kate Way Unit 10
- 5604 Altamura Way Unit 10
- 5381 Campania Way
- 5460 Turin Way
- 15533 Syracuse Ln
- 15765 Kings Peak Dr
- 15723 Parkhouse Dr Unit 105
- 15723 Parkhouse Dr Unit 40
- 5249 Jarvis Ln
- 5662 Galasso Ave
- 5633 Galasso Ave
- 5321 Prato Ln
- 5603 Kate Way Unit 4
- 5628 Kate Way Unit 3
- 15992 Jamie Ln Unit 1
- 5680 Kate Way Unit 5
- 15901 Stresa Ln Unit 2
- 0 Walnut Unit EV22189630
- 16040 Jaime Ln#7
- 5230 Starling St
