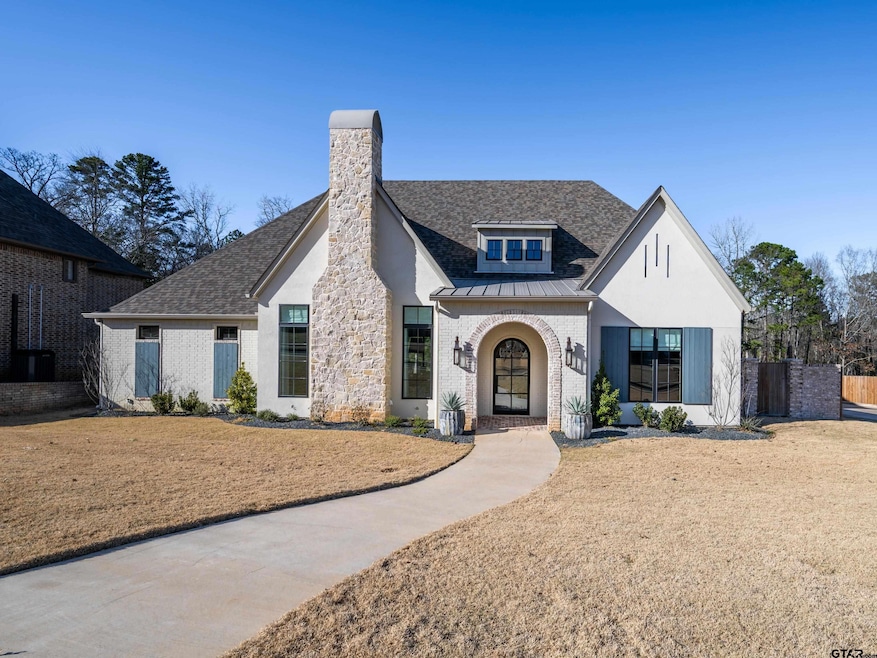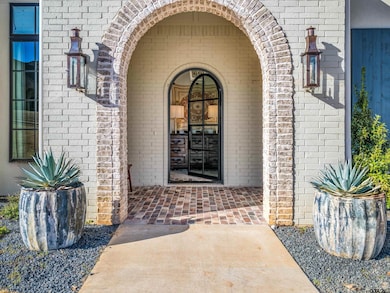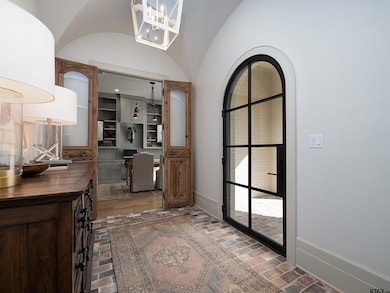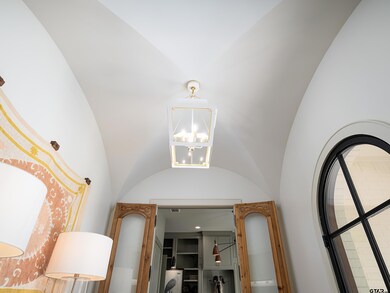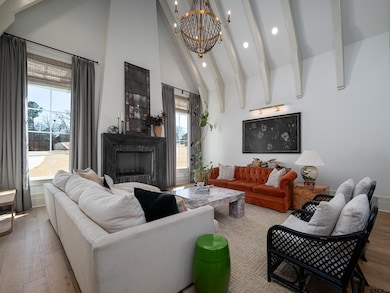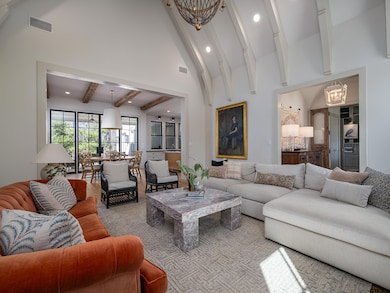
Estimated payment $7,514/month
Highlights
- Gated with Attendant
- Vaulted Ceiling
- Wood Flooring
- Stanton-Smith Elementary School Rated A
- Traditional Architecture
- Main Floor Primary Bedroom
About This Home
Welcome to this absolutely beautiful home located in the conveniently located & gated community of Cooks Ranch. Custom & uniquely designed by VM Homes, this 4 plus bed, 3.5 bath, 3 car garage home also features 2 offices, 2 living areas, 2 laundry areas, an exercise room & a "hidden" craft room. You will be amazed as soon as you enter the huge glass & metal front door and see the bricked entry and luxury ceiling detail. White Oak wood flooring throughout the lower level, the spacious & open living features a soaring vaulted ceiling w/ real hewn beams & wood burning fireplace w/ stained cast stone & custom tile surround. Open to the kitchen & dining areas, the dining room has 200 year old reclaimed wood beams & an exquisite feature wall. If cooking and entertaining is your passion, you will love this kitchen that features panel ready appliances, a gorgeous Ilve Italian gas range with griddle and double ovens, THREE pot fillers, 2 dishwashers, 2 custom sinks, a huge island w/ marble slab countertop & bar seating, walk in pantry w/room for all of your appliances, hand made tile backsplash, & butler pantry/coffee bar. Every detail has been carefully considered, from custom lighting to high-end solid brass hardware, seamlessly blending sophistication and comfort. The main bedroom has a feature ceiling & luxury en suite bath. There are 2 offices w/ tons of storage. Gorgeous wood antique doors flank the entry to the larger office that is perfectly situated to make a great formal dining, if desired. The downstairs guest room w/ beautiful en suite bath has easy access to the back yard. Upstairs features a large 2nd living, 2 bedrooms, a lovely bath with 2 sinks, an exercise room, laundry & flex room or 5th bedroom. The oversized covered back patio is an entertainers dream! With ceiling fans, ample lighting, & a well-equipped outdoor kitchen, all on just under an acre which is private and peaceful. Too many features to list. Schedule your showing today!!
Home Details
Home Type
- Single Family
Est. Annual Taxes
- $10,340
Year Built
- Built in 2023
Lot Details
- 0.43 Acre Lot
- Partially Fenced Property
- Sprinkler System
Home Design
- Traditional Architecture
- Brick Exterior Construction
- Slab Foundation
- Foam Insulation
- Composition Roof
- Stucco
Interior Spaces
- 4,502 Sq Ft Home
- 2-Story Property
- Vaulted Ceiling
- Ceiling Fan
- Wood Burning Fireplace
- Fireplace With Gas Starter
- Double Pane Windows
- Blinds
- Family Room
- Two Living Areas
- Breakfast Room
- Formal Dining Room
- Home Office
- Library
- Game Room
- Utility Closet
- Utility Room
Kitchen
- Breakfast Bar
- Double Oven
- Gas Oven or Range
- Dishwasher
- Kitchen Island
- Disposal
Flooring
- Wood
- Brick
- Carpet
- Tile
Bedrooms and Bathrooms
- 4 Bedrooms
- Primary Bedroom on Main
- Split Bedroom Floorplan
- Walk-In Closet
- Dressing Area
- In-Law or Guest Suite
- Marble Bathroom Countertops
- Tile Bathroom Countertop
- Double Vanity
- Private Water Closet
- Bathtub with Shower
- Shower Only
- Linen Closet In Bathroom
Parking
- 3 Car Garage
- Side Facing Garage
- Garage Door Opener
Outdoor Features
- Covered patio or porch
- Outdoor Kitchen
- Outdoor Grill
- Rain Gutters
Schools
- Whitehouse - Stanton-Smith Elementary School
- Whitehouse Middle School
- Whitehouse High School
Utilities
- Forced Air Zoned Heating and Cooling System
- SEER Rated 16+ Air Conditioning Units
- Heating System Uses Gas
- Tankless Water Heater
Community Details
- Property has a Home Owners Association
- Gated with Attendant
Map
Home Values in the Area
Average Home Value in this Area
Tax History
| Year | Tax Paid | Tax Assessment Tax Assessment Total Assessment is a certain percentage of the fair market value that is determined by local assessors to be the total taxable value of land and additions on the property. | Land | Improvement |
|---|---|---|---|---|
| 2024 | $10,208 | $760,573 | $100,672 | $659,901 |
| 2023 | $1,351 | $100,672 | $100,672 | $0 |
| 2022 | $888 | $57,527 | $57,527 | $0 |
| 2021 | $966 | $57,527 | $57,527 | $0 |
| 2020 | $889 | $50,660 | $50,660 | $0 |
| 2019 | $885 | $48,248 | $48,248 | $0 |
| 2018 | $882 | $48,248 | $48,248 | $0 |
| 2017 | $776 | $48,248 | $48,248 | $0 |
| 2016 | $776 | $48,248 | $48,248 | $0 |
Deed History
| Date | Type | Sale Price | Title Company |
|---|---|---|---|
| Deed | -- | -- | |
| Warranty Deed | $580,811 | None Listed On Document | |
| Warranty Deed | -- | None Available | |
| Vendors Lien | -- | None Available | |
| Warranty Deed | -- | None Available |
Mortgage History
| Date | Status | Loan Amount | Loan Type |
|---|---|---|---|
| Open | $440,000 | New Conventional | |
| Previous Owner | $436,700 | New Conventional | |
| Previous Owner | $45,050 | Purchase Money Mortgage |
Similar Homes in Tyler, TX
Source: Greater Tyler Association of REALTORS®
MLS Number: 25003504
APN: 1-16760-0000-01-010000
