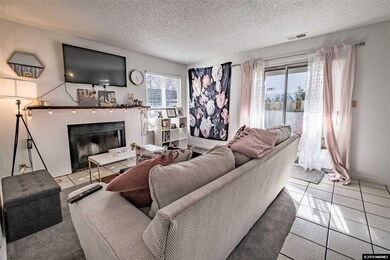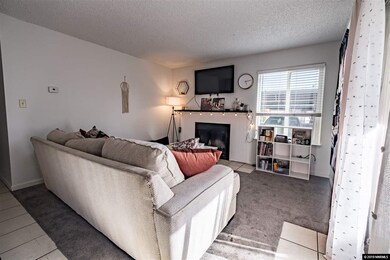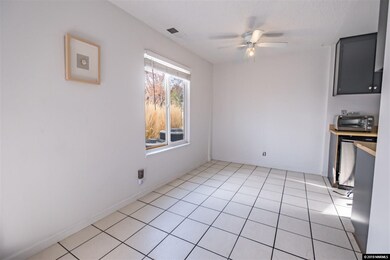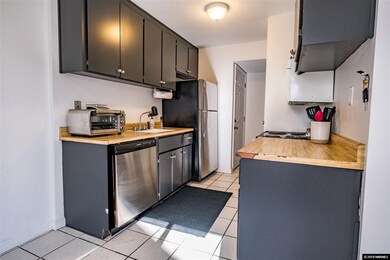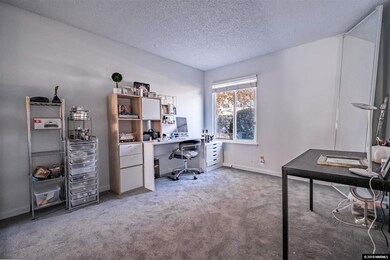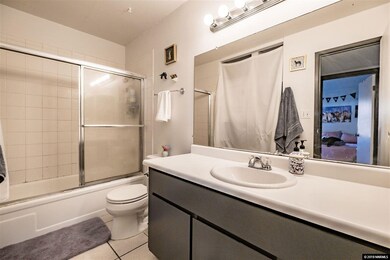
1555 Delucchi Ln Unit A Reno, NV 89502
Meadowood NeighborhoodHighlights
- Mountain View
- Clubhouse
- Double Pane Windows
- Damonte Ranch High School Rated A-
- Community Pool
- Patio
About This Home
As of January 2020Isn't this adorable? Great condo for yourself, or as an investment! Very private entrance, with mature landscaping throughout the community. Enjoy time by your fireplace, or on your cute patio. New washer is on it's way. Condo comes with two parking spaces, 1 covered and 1 non covered. Also, don't forget to enjoy your pool, tennis court and common areas!
Last Agent to Sell the Property
Marmot Properties, LLC License #S.176875 Listed on: 11/19/2019
Property Details
Home Type
- Condominium
Est. Annual Taxes
- $519
Year Built
- Built in 1979
Lot Details
- Back Yard Fenced
- Landscaped
- Front and Back Yard Sprinklers
HOA Fees
- $190 Monthly HOA Fees
Home Design
- Pitched Roof
- Vinyl Siding
- Stick Built Home
Interior Spaces
- 860 Sq Ft Home
- 1-Story Property
- Double Pane Windows
- Aluminum Window Frames
- Family Room
- Living Room with Fireplace
- Combination Kitchen and Dining Room
- Mountain Views
- Crawl Space
Kitchen
- <<builtInOvenToken>>
- Electric Cooktop
- Disposal
Flooring
- Carpet
- Ceramic Tile
Bedrooms and Bathrooms
- 2 Bedrooms
- 1 Full Bathroom
Laundry
- Laundry in Bathroom
- Dryer
Parking
- 2 Parking Spaces
- 2 Carport Spaces
- Common or Shared Parking
Schools
- Donner Springs Elementary School
- Pine Middle School
- Damonte High School
Utilities
- Heating System Uses Natural Gas
- Gas Water Heater
Additional Features
- Patio
- Ground Level
Listing and Financial Details
- Home warranty included in the sale of the property
- Assessor Parcel Number 02520331
Community Details
Overview
- $250 HOA Transfer Fee
- Terra West Association
- Maintained Community
- The community has rules related to covenants, conditions, and restrictions
Amenities
- Clubhouse
Recreation
- Community Pool
Similar Homes in Reno, NV
Home Values in the Area
Average Home Value in this Area
Property History
| Date | Event | Price | Change | Sq Ft Price |
|---|---|---|---|---|
| 07/13/2025 07/13/25 | For Sale | $235,000 | +42.4% | $273 / Sq Ft |
| 01/10/2020 01/10/20 | Sold | $165,000 | +0.1% | $192 / Sq Ft |
| 12/16/2019 12/16/19 | Pending | -- | -- | -- |
| 11/19/2019 11/19/19 | For Sale | $164,900 | +54.1% | $192 / Sq Ft |
| 12/04/2017 12/04/17 | Sold | $107,000 | +1.9% | $124 / Sq Ft |
| 11/17/2017 11/17/17 | Pending | -- | -- | -- |
| 11/10/2017 11/10/17 | For Sale | $105,000 | -- | $122 / Sq Ft |
Tax History Compared to Growth
Agents Affiliated with this Home
-
Garrett Stewart

Seller's Agent in 2025
Garrett Stewart
Keller Williams Group One Inc.
(775) 636-8250
82 Total Sales
-
Laura Kirsch

Seller's Agent in 2020
Laura Kirsch
Marmot Properties, LLC
(775) 391-9076
1 in this area
253 Total Sales
-
Dawn Bunker
D
Seller's Agent in 2017
Dawn Bunker
Ferrari-Lund Real Estate Reno
(775) 741-4528
16 Total Sales
-
Brent Vaulet

Buyer's Agent in 2017
Brent Vaulet
RE/MAX
(775) 527-0031
1 in this area
342 Total Sales
Map
Source: Northern Nevada Regional MLS
MLS Number: 190017309
- 1535 Delucchi Ln Unit E
- 1695 Marvel Way
- 940 Jamaica Ave Unit 3
- 5030 Tahiti Way Unit 4
- 745 Jamaica Ave Unit 4
- 4930 Catalina Dr Unit 3
- 4941 Catalina Dr Unit 2
- 4621 Aster Dr
- 4604 Neil Rd Unit 157
- 4571 Aster Dr
- 4600 Neil Rd Unit 33
- 4600 Neil Rd Unit 5
- 528 Smithridge Park Unit 528
- 4606 Neil Rd Unit 194
- 23070 U S 395
- 0 U S 395
- 23030 U S 395
- 4602 Neil Rd Unit 58
- 4602 Neil Rd Unit 59
- 542 Smithridge Park Unit 542

