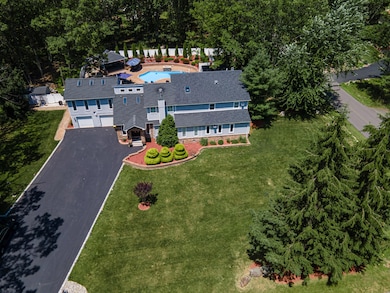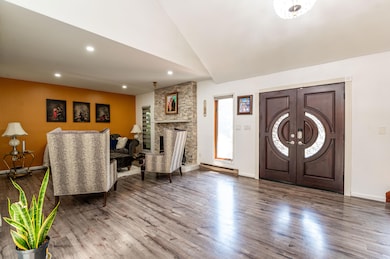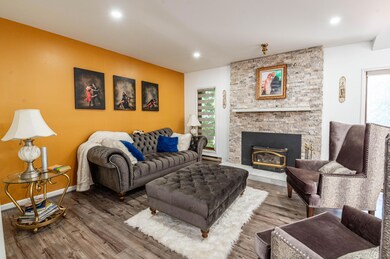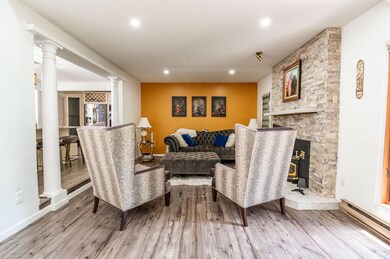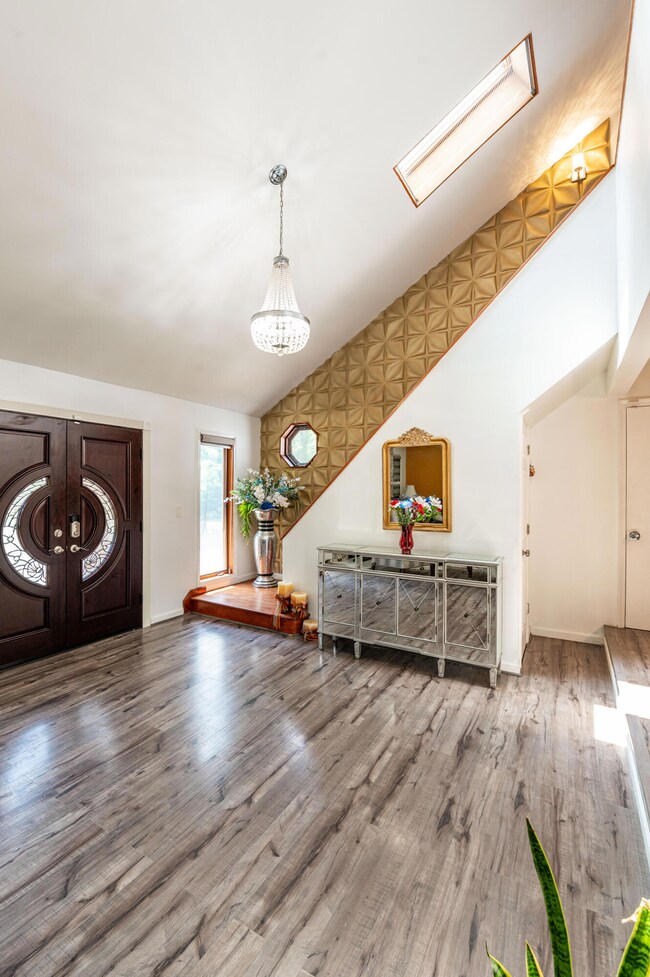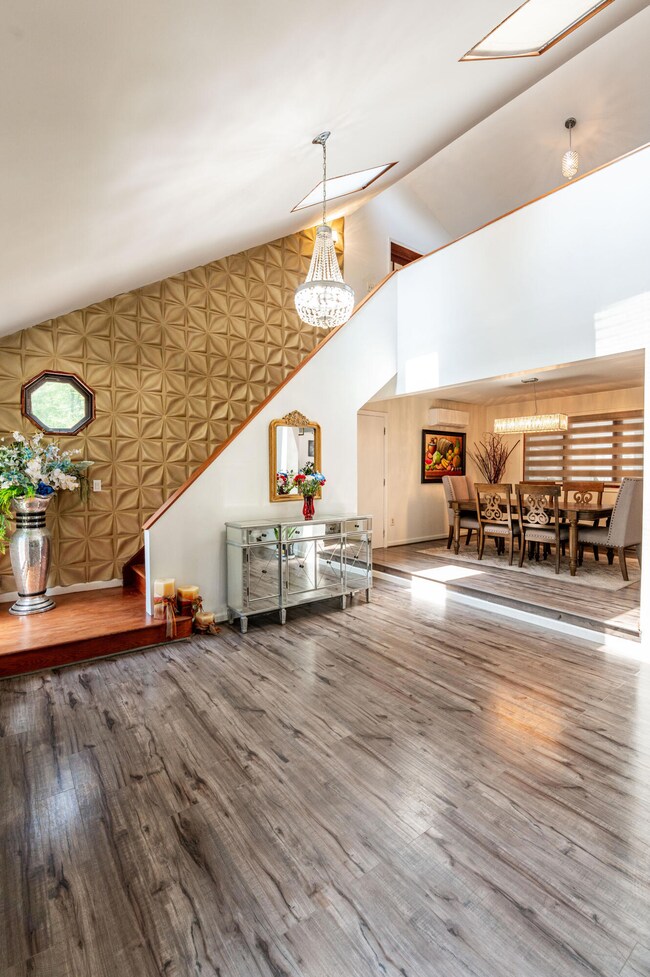
1555 Longleaf Dr Effort, PA 18330
Estimated payment $5,363/month
Highlights
- Hot Property
- Colonial Architecture
- Family Room with Fireplace
- In Ground Pool
- Deck
- Cathedral Ceiling
About This Home
Welcome to this expansive 6-bed, 4.5-bath home set on a beautifully landscaped 1-acre corner lot. Step into the grand, open-concept foyer w/LVP flrs & a vaulted ceiling w/skylight, leading to a formal living room w/a dramatic floor-to-ceiling stacked stone fireplace & recessed lighting. The elevated dining area feat a modern chandelier, while the upgraded kitchen boasts granite counters, stainless steel apps, built-in gas range w/hood vent, wall oven, center island w/stainless steel sink & breakfast seating, plus a built-in wine rack. The sunroom offers vaulted ceilings, skylights, ceiling fans, recessed lighting, & a jacuzzi tub. A full bath on the main level feat 24'' tile floors, granite-topped vanity, & a tiled walk-in shower. Additional rooms offer flexible space for a home office or workshop. Upstairs, a finished loft & landing lead to the stunning master suite w/wall-to-wall carpet, cathedral ceiling w/exposed beams, recessed lights, six skylights, & private deck access. A princess suite, 4 more bedrooms, a large walk-in closet, a full bath, & laundry room complete the upper level. Step outside to your fenced backyard retreat w/oversized paver patio, in-ground pool w/water feature, stone firepit w/seating, outdoor kitchen/bar, utility shed, & gazebo. A 2-car garage & paved driveway offer ample parking. Close to I-476 & US209 for easy commute, Pocono Valley Resort, shops, restaurants & so much more! This home blends spacious luxury w/resort-style outdoor living!
Listing Agent
Keller Williams Real Estate - Northampton Co License #RS307275 Listed on: 07/12/2025

Home Details
Home Type
- Single Family
Est. Annual Taxes
- $11,552
Year Built
- Built in 1986
Lot Details
- 1 Acre Lot
- Corner Lot
- Back and Front Yard
HOA Fees
- $25 Monthly HOA Fees
Parking
- 2 Car Attached Garage
- Front Facing Garage
- Garage Door Opener
- Off-Street Parking
Home Design
- House
- Colonial Architecture
- Brick or Stone Mason
- Fiberglass Roof
- Asphalt Roof
- Wood Siding
- Vinyl Siding
Interior Spaces
- 4,449 Sq Ft Home
- 2-Story Property
- Bar
- Cathedral Ceiling
- Ceiling Fan
- Skylights
- Recessed Lighting
- Stone Fireplace
- Gas Fireplace
- Sliding Doors
- Entrance Foyer
- Family Room with Fireplace
- 2 Fireplaces
- Living Room with Fireplace
- Dining Room
- Den
- Loft
- Sun or Florida Room
- Luxury Vinyl Tile Flooring
Kitchen
- Eat-In Kitchen
- Gas Oven
- Gas Range
- Range Hood
- Warming Drawer
- <<microwave>>
- Dishwasher
- Kitchen Island
- Granite Countertops
Bedrooms and Bathrooms
- 6 Bedrooms
- Primary bedroom located on second floor
- Walk-In Closet
- Soaking Tub
Laundry
- Laundry Room
- Laundry on main level
- Washer and Gas Dryer Hookup
Pool
- In Ground Pool
- Waterfall Pool Feature
Outdoor Features
- Deck
- Patio
- Outdoor Kitchen
- Gazebo
- Shed
- Outdoor Grill
- Front Porch
Utilities
- Forced Air Zoned Heating and Cooling System
- Heating System Uses Natural Gas
- Baseboard Heating
- Well
- On Site Septic
Community Details
- Birch Hollow Estates Subdivision
Listing and Financial Details
- Assessor Parcel Number 02.17B.1.115
- $174 per year additional tax assessments
Map
Home Values in the Area
Average Home Value in this Area
Tax History
| Year | Tax Paid | Tax Assessment Tax Assessment Total Assessment is a certain percentage of the fair market value that is determined by local assessors to be the total taxable value of land and additions on the property. | Land | Improvement |
|---|---|---|---|---|
| 2025 | $2,749 | $344,740 | $30,000 | $314,740 |
| 2024 | $2,242 | $344,740 | $30,000 | $314,740 |
| 2023 | $10,440 | $344,740 | $30,000 | $314,740 |
| 2022 | $10,156 | $314,740 | $0 | $314,740 |
| 2021 | $6,712 | $239,040 | $30,000 | $209,040 |
| 2020 | $6,920 | $239,040 | $30,000 | $209,040 |
| 2019 | $5,790 | $34,710 | $3,000 | $31,710 |
| 2018 | $5,725 | $32,480 | $3,000 | $29,480 |
| 2017 | $5,659 | $32,480 | $3,000 | $29,480 |
| 2016 | $900 | $32,480 | $3,000 | $29,480 |
| 2015 | -- | $32,480 | $3,000 | $29,480 |
| 2014 | -- | $32,480 | $3,000 | $29,480 |
Property History
| Date | Event | Price | Change | Sq Ft Price |
|---|---|---|---|---|
| 07/11/2025 07/11/25 | For Sale | $789,900 | +338.8% | $178 / Sq Ft |
| 06/30/2017 06/30/17 | Sold | $180,000 | -7.6% | $71 / Sq Ft |
| 02/20/2017 02/20/17 | Pending | -- | -- | -- |
| 12/13/2016 12/13/16 | For Sale | $194,900 | -- | $77 / Sq Ft |
Purchase History
| Date | Type | Sale Price | Title Company |
|---|---|---|---|
| Deed | $180,000 | None Available | |
| Deed | $299,900 | W A Abstract Inc |
Mortgage History
| Date | Status | Loan Amount | Loan Type |
|---|---|---|---|
| Open | $162,000 | New Conventional | |
| Previous Owner | $250,000 | Future Advance Clause Open End Mortgage | |
| Previous Owner | $215,000 | Adjustable Rate Mortgage/ARM | |
| Previous Owner | $284,905 | New Conventional | |
| Previous Owner | $60,000 | Future Advance Clause Open End Mortgage |
About the Listing Agent

Shabana has sold properties valued in multi million dollars since 2008 to current. She is a full-time established professional realtor, licensed both in Pennsylvania and New Jersey. Shabana represents both buyers and sellers of residential and commercial real estate in Lehigh Valley and New Jersey. She covers the entire Lehigh Valley and New Jersey (Western and Northern New Jersey).
She has a team of professionals that are on her team so that all her client’s needs are met. Shabana
Shabana's Other Listings
Source: Pocono Mountains Association of REALTORS®
MLS Number: PM-133931
APN: 02.17B.1.115
- 157 Little Twig Rd
- Lot 154 Little Twig Rd
- 3237 Woodcrest Ave
- 1107 Bluegrass Ln
- lot 37 Lakeside Dr
- 155 Jay Rd
- Lot 132 Woodcrest Ave
- 660 Watercrest Ave
- 1108 Fir Rd
- 1135 Juno Dr
- 207 N Eastbrook Rd
- 1410 Silver Maple Rd
- 719 Toll Rd
- 1412 Johns Rd
- 2175 Village Rd
- 259 Sky View Te Terrace
- 306 Valley View Dr
- 106 Duncan Dr
- 137 Long View Dr
- 269 Valley View Dr
- 312 Midland Ct
- 188 Algonquin Trail
- 56 Winding Way
- 3284 Pennsylvania 115 Unit 4
- 3171 Chippewa Trail
- 3284 Route 115 Unit 1
- 605 N Scenic Dr
- 548 Mountain Rd
- 121 Azalea Dr
- 105 Fawn Ln
- 407 Mountain Rd
- 123 Crabapple Ln
- 9 Denise Ct
- 119 Antler Trail
- 194 Chapman Cir Unit ID1250013P
- 1 Rollingwood Trail
- 148 Sycamore Cir
- 6 Basswood Ct
- 25 Hunter Ln
- 645 Country Acres Ct

