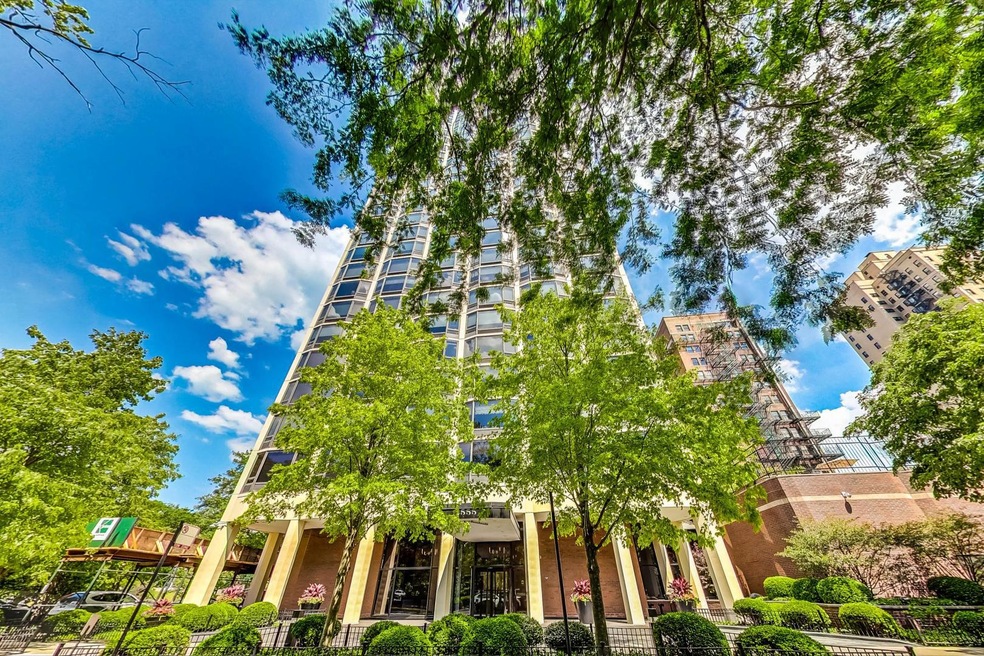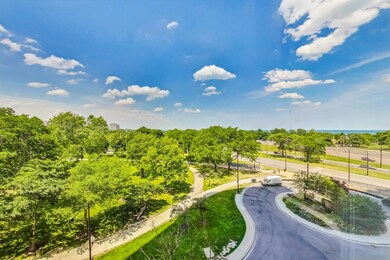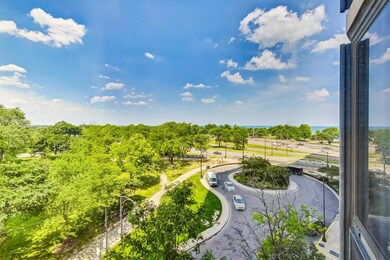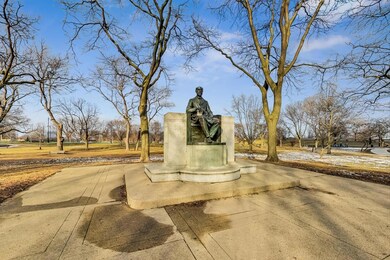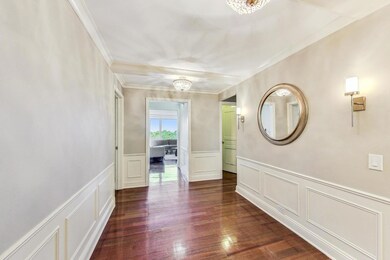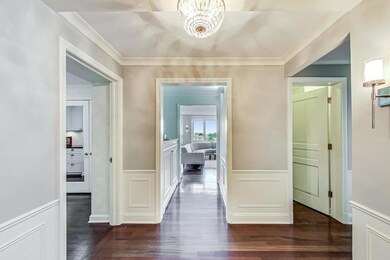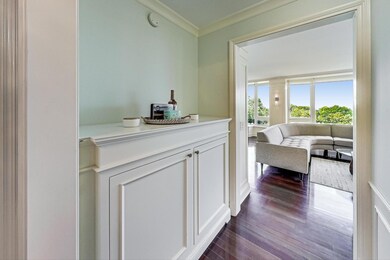
Highlights
- Doorman
- Water Views
- Property is near a park
- Lincoln Park High School Rated A
- Fitness Center
- Wood Flooring
About This Home
As of September 2024ON THE MOST ICONIC & HISTORIC STREET IN THE CITY 1555 N ASTOR IS AN INTIMATE MULTI AMENITY BUILDING, LOCATED AT THE NORTH END OF THE GOLD COAST ADJACENT TO THE 1200 ACRES OF LINCOLN PARK AND JUST STEPS TO THE LAKE. COVETED & RARELY AVAILABLE NE CORNER WITH SENSATIONAL VIEWS OF LINCOLN PARK & THE LAKE. DESIRED SPLIT 2BR/2BTH 1840+ SQ FT OFFERS A WIDE OPEN CONCEPT FLOOR PLAN W/$80,000 OF ADDITIONAL UPGRADES THAT WILL STAND THE TEST OF TIME. THE QUINTESSENTIAL BLEND OF MODERN & CLASSIC INFORMS THIS HOME THRU OUT W/CROWN MOLDINGS TRAY CEILINGS BEAUTIFUL HDW FLRS THRU OUT MANY CUSTOM BUILT INS PROVIDING ABUNDANT STRGE. A LARGE ELEGANTLY APPOINTED FOYER LEADS TO AN EXPANSIVE WIDE LIVING ROOM W/ADJACENT DRY BUTLERS PANTRY FORMAL DINING ROOM & DEN/OFFICE (FORMALLY 3BR EASILY CONVERTED) FRAMED BY 40 FT WINDOWS SHOWCASING STUNNING VIEWS OF LINCOLN PARK & THE LAKE. THE OPEN CHEFS KITCHEN OFFERS A HUGE WRAP AROUND GRANITE COUNTER IDEAL FOR ENTERTAINING. SS APPLIANCES INCLUDE WINE REFRIGERATOR & DOUBLE OVEN. A REDESIGNED WALK IN PANTRY HAS BOSCH W/D EXTRA CABINETS & QUATRZ COUNTER. THE PRIMARY SUITE IS AN OASIS OF PRIVACY AND COMFORT OFFERING NUMEROUS CLOSETS & CUSTOM BUILT INS CREATING A LARGE PRIVATE DRESSING AREA W/VANITY. BR HAS NEWLY INSTALLED ELECTRONIC BLACK OUT SHADES. THE ENSUITE PRIMARY BATHROOM HAS BEEN GUTTED W/ALL LUXE APPOINTMENTS HAS TUB /SHOWER DOUBLE VANITY & QUARTZ COUNTERS. THE SIZABLE 2ND BR HAS ORGANIZED WALK IN CLOSET & NEWLY INSTALLED ELECTRONIC SHADES. THE 2ND BATHROOM HAS BEEN GUTTED & SHOWCASES A STEP IN SHOWER NEW FIXTURES & VANITY W/QUARTZ COUNTER & NEW LIGHTS. THE MANY UPGRADES INCLUDE GUTTED BATHROOMS INDIVIDUAL THERMOSTATS IN EACH ROOM TO CONTROL YR OWN HEAT/AIR. MATCHING HWD FLRS IN BOTH BR'S. ELECTRONIC HUNTER DOUGLAS SHADES IN BR'S. NEW ELECTRIC PANEL. DEDICATED LAUNDRY ROOM WITH BOSCH W/D EXTRA CABS & QUATRZ COUNTER. LRGE STRGE LOCKER INCLUDED. PARKING $175 MO. FREE GUEST PRK. BUILDING OFFERS LIVE IN ENGINEER TENNIS COURT & BASKETBALL HOOP INDOOR POOL 2 FITNESS RMS EXTENSIVE LANDSCAPED OUTDOOR DECK FOR DINING. BUS STOP STEPS AWAY TO MAG MILE & MILLENNIUM PARK. WALK TO OLD TOWN & ALL THE LAKE FRONT HAS TO OFFER.
Last Agent to Sell the Property
@properties Christie's International Real Estate License #471019005 Listed on: 06/19/2024

Last Buyer's Agent
@properties Christie's International Real Estate License #475124586

Property Details
Home Type
- Condominium
Est. Annual Taxes
- $16,753
Year Renovated
- 2005
HOA Fees
- $1,849 Monthly HOA Fees
Parking
- 2 Car Attached Garage
- Leased Parking
- Heated Garage
- Driveway
Home Design
- Concrete Perimeter Foundation
Interior Spaces
- Built-In Features
- Entrance Foyer
- Formal Dining Room
- Storage
- Wood Flooring
Kitchen
- Double Oven
- Cooktop with Range Hood
- Microwave
- High End Refrigerator
- Dishwasher
- Wine Refrigerator
- Stainless Steel Appliances
- Granite Countertops
- Disposal
Bedrooms and Bathrooms
- 2 Bedrooms
- 2 Potential Bedrooms
- Walk-In Closet
- 2 Full Bathrooms
Laundry
- Laundry in unit
- Washer and Dryer Hookup
Home Security
Schools
- Ogden Elementary
Utilities
- 3+ Cooling Systems Mounted To A Wall/Window
- Heating Available
- Lake Michigan Water
- Cable TV Available
Additional Features
- End Unit
- Property is near a park
Listing and Financial Details
- Homeowner Tax Exemptions
Community Details
Overview
- Association fees include water, gas, insurance, security, doorman, tv/cable, exercise facilities, pool, exterior maintenance, scavenger, snow removal, internet
- 107 Units
- Deanna Lawrence Association, Phone Number (312) 862-0200
- Property managed by Wolin - Levin
- 47-Story Property
Amenities
- Doorman
- Sundeck
- Building Patio
- Sauna
- Party Room
- Coin Laundry
- Elevator
- Service Elevator
- Package Room
- Community Storage Space
Recreation
- Bike Trail
Pet Policy
- Pets up to 80 lbs
- Limit on the number of pets
- Pet Size Limit
- Dogs and Cats Allowed
Security
- Resident Manager or Management On Site
- Carbon Monoxide Detectors
Ownership History
Purchase Details
Home Financials for this Owner
Home Financials are based on the most recent Mortgage that was taken out on this home.Purchase Details
Home Financials for this Owner
Home Financials are based on the most recent Mortgage that was taken out on this home.Purchase Details
Home Financials for this Owner
Home Financials are based on the most recent Mortgage that was taken out on this home.Purchase Details
Home Financials for this Owner
Home Financials are based on the most recent Mortgage that was taken out on this home.Purchase Details
Purchase Details
Home Financials for this Owner
Home Financials are based on the most recent Mortgage that was taken out on this home.Purchase Details
Home Financials for this Owner
Home Financials are based on the most recent Mortgage that was taken out on this home.Purchase Details
Purchase Details
Purchase Details
Similar Homes in Chicago, IL
Home Values in the Area
Average Home Value in this Area
Purchase History
| Date | Type | Sale Price | Title Company |
|---|---|---|---|
| Warranty Deed | $1,020,000 | Proper Title | |
| Warranty Deed | $923,000 | Attorney | |
| Warranty Deed | $950,000 | None Available | |
| Warranty Deed | $870,000 | First American Title | |
| Interfamily Deed Transfer | -- | None Available | |
| Warranty Deed | $850,000 | Chicago Title Insurance Co | |
| Deed | $899,000 | Ticor Title Insurance | |
| Deed | -- | Attorneys Title Guaranty Fun | |
| Deed | $650,000 | Fort Dearborn Land Title | |
| Interfamily Deed Transfer | -- | -- |
Mortgage History
| Date | Status | Loan Amount | Loan Type |
|---|---|---|---|
| Previous Owner | $346,000 | New Conventional | |
| Previous Owner | $375,000 | New Conventional | |
| Previous Owner | $675,000 | New Conventional | |
| Previous Owner | $410,000 | Adjustable Rate Mortgage/ARM | |
| Previous Owner | $417,000 | New Conventional | |
| Previous Owner | $713,000 | Unknown | |
| Previous Owner | $89,900 | Credit Line Revolving | |
| Previous Owner | $719,200 | Unknown |
Property History
| Date | Event | Price | Change | Sq Ft Price |
|---|---|---|---|---|
| 09/24/2024 09/24/24 | Sold | $1,020,000 | -3.3% | -- |
| 07/14/2024 07/14/24 | Pending | -- | -- | -- |
| 06/13/2024 06/13/24 | For Sale | $1,055,000 | +11.1% | -- |
| 11/02/2016 11/02/16 | Sold | $950,000 | -2.6% | $516 / Sq Ft |
| 09/25/2016 09/25/16 | Pending | -- | -- | -- |
| 09/08/2016 09/08/16 | For Sale | $975,000 | +12.1% | $530 / Sq Ft |
| 12/06/2012 12/06/12 | Sold | $870,000 | -0.6% | $473 / Sq Ft |
| 11/13/2012 11/13/12 | Pending | -- | -- | -- |
| 10/17/2012 10/17/12 | Price Changed | $875,000 | -1.7% | $476 / Sq Ft |
| 10/02/2012 10/02/12 | For Sale | $890,000 | 0.0% | $484 / Sq Ft |
| 09/07/2012 09/07/12 | Pending | -- | -- | -- |
| 09/06/2012 09/06/12 | For Sale | $890,000 | -- | $484 / Sq Ft |
Tax History Compared to Growth
Tax History
| Year | Tax Paid | Tax Assessment Tax Assessment Total Assessment is a certain percentage of the fair market value that is determined by local assessors to be the total taxable value of land and additions on the property. | Land | Improvement |
|---|---|---|---|---|
| 2024 | $17,207 | $92,181 | $6,872 | $85,309 |
| 2023 | $16,753 | $84,870 | $5,533 | $79,337 |
| 2022 | $16,753 | $84,870 | $5,533 | $79,337 |
| 2021 | $16,397 | $84,869 | $5,533 | $79,336 |
| 2020 | $16,043 | $75,117 | $3,873 | $71,244 |
| 2019 | $15,688 | $81,514 | $3,873 | $77,641 |
| 2018 | $16,102 | $81,514 | $3,873 | $77,641 |
| 2017 | $17,021 | $79,066 | $3,098 | $75,968 |
| 2016 | $15,336 | $79,066 | $3,098 | $75,968 |
| 2015 | $15,191 | $85,521 | $3,098 | $82,423 |
| 2014 | $9,825 | $55,523 | $2,489 | $53,034 |
| 2013 | $9,620 | $55,523 | $2,489 | $53,034 |
Agents Affiliated with this Home
-
Penny Bagherpour

Seller's Agent in 2024
Penny Bagherpour
@ Properties
(312) 953-7742
1 in this area
39 Total Sales
-
Carole Rosenberg

Buyer's Agent in 2024
Carole Rosenberg
@ Properties
(847) 477-1398
2 in this area
22 Total Sales
-
Klopas Stratton Team

Seller's Agent in 2016
Klopas Stratton Team
Jameson Sotheby's Int'l Realty
(312) 927-0334
21 in this area
619 Total Sales
-
Jason Stratton
J
Seller Co-Listing Agent in 2016
Jason Stratton
Jameson Sotheby's Int'l Realty
(312) 415-1551
7 in this area
139 Total Sales
-
Helaine Cohen

Buyer's Agent in 2016
Helaine Cohen
Berkshire Hathaway HomeServices Chicago
(312) 953-0961
8 in this area
99 Total Sales
About This Building
Map
Source: Midwest Real Estate Data (MRED)
MLS Number: 12081955
APN: 17-03-101-028-1027
- 1550 N Lake Shore Dr Unit 3G
- 1550 N Lake Shore Dr Unit 32C
- 1550 N Lake Shore Dr Unit 9F
- 1550 N Lake Shore Dr Unit 7D
- 1550 N Lake Shore Dr Unit 2A
- 1550 N Lake Shore Dr Unit 33E
- 1555 N Astor St Unit 27W
- 1555 N Astor St Unit 28EW
- 1515 N Astor St Unit 9C
- 1524 N Astor St
- 1500 N Lake Shore Dr Unit 11-A
- 1500 N Lake Shore Dr Unit 22A
- 1448 N Lake Shore Dr Unit 9A
- 1501 N State Pkwy Unit 22D
- 1550 N State Pkwy Unit LIB-ABC
- 1544 N State Pkwy Unit A-3
- 1550 N State Pkwy Unit 501
- 1450 N Astor St Unit 7D
- 1440 N Lake Shore Dr Unit 10C
- 1440 N Lake Shore Dr Unit 34AC
