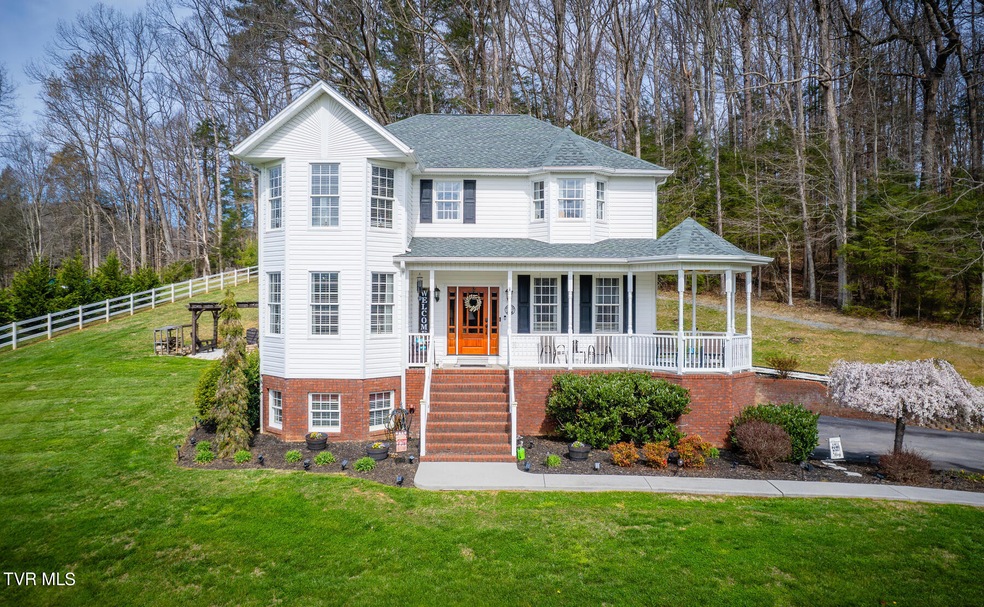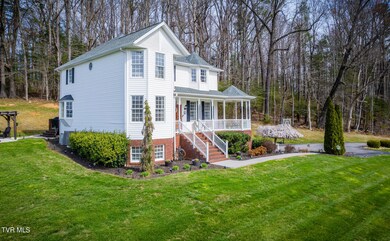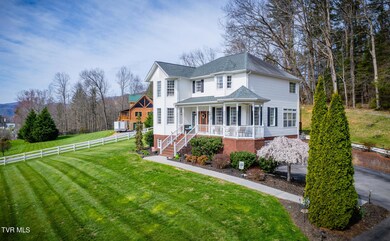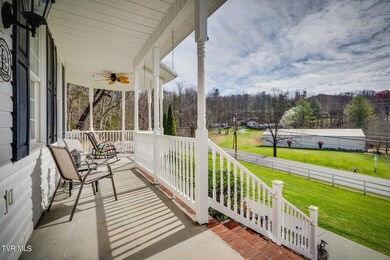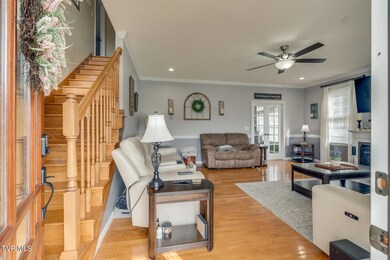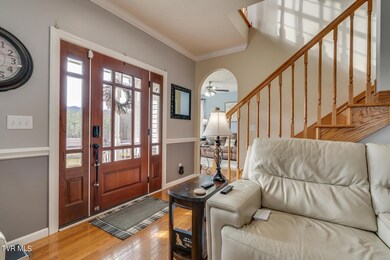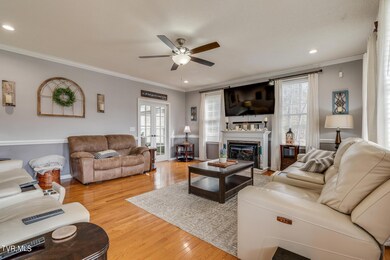
Estimated Value: $393,025 - $558,000
Highlights
- Mountain View
- Traditional Architecture
- Wood Flooring
- Deck
- Outdoor Fireplace
- Granite Countertops
About This Home
As of May 2024This charming home, built in 2002, is situated in the beautiful town of Erwin, TN. With a thoughtful design and modern upgrades, this home offers a comfortable and inviting living space. Boasting 3 beds/ 2.5 baths and approx. 2,778 finished sq/ft, this home awaits its new owners. As you enter, you'll be greeted by the warmth of the hardwood floors that flow throughout most of the home. The spacious living room features a cozy fireplace, creating a perfect ambiance for relaxation and gatherings. The remodeled kitchen is a chef's dream, with its modern appliances, ample counter space, and stylish cabinetry. Whether you're hosting a dinner party or simply enjoying a quiet meal, this kitchen will accomodate. The master suite is a true retreat, with a remodeled bathroom that exudes luxury and tranquility. Pamper yourself in the spa-like atmosphere, complete with a rejuvenating shower and garden tub. In addition to the bedrooms, this home offers a versatile sitting area & an office, providing the ideal space for work or leisure. Another nice feature of this property is the home theater room, where you can enjoy movie nights with family and friends without leaving the comfort of your home. The convenience of a 2-3 car garage ensures plenty of parking and/or storage space. The front porch offers breathtaking mountain views, and the hot tub on the back deck offers a place to unwind after a long day. Overall, this meticulously maintained home offers a harmonious blend of modern upgrades, spacious rooms, and stunning mountain views. With its modern look and its move-in ready interior, it presents an incredible opportunity for its next owner. Don't miss out on the chance to make this house your home. List of upgrades provided, ask your agent for this list. Agents contact Showing time for all showings. ALL INFORMATION DEEMED RELIABLE BUT NOT GUARANTEED, BUYERS AGENTS/BUYERS TO VERIFY ALL INFORMATION HEREIN
Last Agent to Sell the Property
True North Real Estate License #350759 Listed on: 03/19/2024
Home Details
Home Type
- Single Family
Est. Annual Taxes
- $1,433
Year Built
- Built in 2002
Lot Details
- 0.75 Acre Lot
- Lot Dimensions are 360x304x210
- Property is Fully Fenced
- Landscaped
- Level Lot
- Property is in good condition
Home Design
- Traditional Architecture
- Brick Exterior Construction
- Block Foundation
- Shingle Roof
- Vinyl Siding
Interior Spaces
- 2-Story Property
- Window Treatments
- Living Room with Fireplace
- Sitting Room
- Home Office
- Mountain Views
Kitchen
- Electric Range
- Microwave
- Dishwasher
- Granite Countertops
Flooring
- Wood
- Laminate
- Tile
- Luxury Vinyl Plank Tile
Bedrooms and Bathrooms
- 3 Bedrooms
- Walk-In Closet
- Garden Bath
Laundry
- Laundry Room
- Washer and Electric Dryer Hookup
Partially Finished Basement
- Walk-Out Basement
- Basement Fills Entire Space Under The House
- Interior and Exterior Basement Entry
- Garage Access
- Block Basement Construction
Home Security
- Home Security System
- Fire and Smoke Detector
Parking
- Attached Garage
- Garage Door Opener
- Driveway
Outdoor Features
- Deck
- Patio
- Outdoor Fireplace
- Front Porch
Schools
- Unicoi Elementary School
- Unicoi Co Middle School
- Unicoi Co High School
Utilities
- Central Heating and Cooling System
- Heating System Uses Propane
- Well
- Water Softener
- Private Sewer
Listing and Financial Details
- Assessor Parcel Number 017 132.01
Community Details
Overview
- No Home Owners Association
- FHA/VA Approved Complex
Recreation
- Community Spa
Ownership History
Purchase Details
Home Financials for this Owner
Home Financials are based on the most recent Mortgage that was taken out on this home.Purchase Details
Home Financials for this Owner
Home Financials are based on the most recent Mortgage that was taken out on this home.Purchase Details
Home Financials for this Owner
Home Financials are based on the most recent Mortgage that was taken out on this home.Purchase Details
Home Financials for this Owner
Home Financials are based on the most recent Mortgage that was taken out on this home.Purchase Details
Similar Homes in Erwin, TN
Home Values in the Area
Average Home Value in this Area
Purchase History
| Date | Buyer | Sale Price | Title Company |
|---|---|---|---|
| Blangin Michael Preston | $530,000 | Tri-City Title | |
| Long Christy | $259,900 | Reliable Title & Escrow Llc | |
| Bennett Leslee A | -- | -- | |
| Foster Kevin D | $232,500 | -- | |
| Kerns Frank Karen | $22,500 | -- |
Mortgage History
| Date | Status | Borrower | Loan Amount |
|---|---|---|---|
| Open | Blangin Michael Preston | $547,490 | |
| Previous Owner | Long Christy | $300,000 | |
| Previous Owner | Long Christy | $259,900 | |
| Previous Owner | Bennett Leslee Amanda | $75,000 | |
| Previous Owner | Bennett Leslee A | $189,000 | |
| Previous Owner | Foster Kevin D | $173,628 | |
| Previous Owner | Foster Kevin D | $26,250 | |
| Previous Owner | Kerns Frank Karen | $186,000 | |
| Previous Owner | Frank Kerns | $25,000 |
Property History
| Date | Event | Price | Change | Sq Ft Price |
|---|---|---|---|---|
| 05/03/2024 05/03/24 | Sold | $530,000 | +1.0% | $191 / Sq Ft |
| 03/20/2024 03/20/24 | Pending | -- | -- | -- |
| 03/19/2024 03/19/24 | For Sale | $524,900 | +102.0% | $189 / Sq Ft |
| 06/19/2020 06/19/20 | Sold | $259,900 | 0.0% | $97 / Sq Ft |
| 05/04/2020 05/04/20 | Pending | -- | -- | -- |
| 05/04/2020 05/04/20 | For Sale | $259,900 | -- | $97 / Sq Ft |
Tax History Compared to Growth
Tax History
| Year | Tax Paid | Tax Assessment Tax Assessment Total Assessment is a certain percentage of the fair market value that is determined by local assessors to be the total taxable value of land and additions on the property. | Land | Improvement |
|---|---|---|---|---|
| 2024 | $1,433 | $54,875 | $8,625 | $46,250 |
| 2023 | $0 | $54,875 | $0 | $0 |
| 2022 | $2,141 | $54,875 | $8,625 | $46,250 |
| 2021 | $2,315 | $49,075 | $8,625 | $40,450 |
| 2020 | $2,231 | $49,075 | $8,625 | $40,450 |
| 2019 | $2,231 | $49,075 | $8,625 | $40,450 |
| 2018 | $2,034 | $49,075 | $8,625 | $40,450 |
| 2017 | $2,027 | $49,075 | $8,625 | $40,450 |
| 2016 | $1,890 | $46,175 | $6,900 | $39,275 |
| 2015 | $1,738 | $46,175 | $0 | $0 |
| 2014 | $1,738 | $46,175 | $0 | $0 |
Agents Affiliated with this Home
-
MICHAEL PETERSON
M
Seller's Agent in 2024
MICHAEL PETERSON
True North Real Estate
(423) 388-8335
63 Total Sales
-
Aaron Peterson
A
Seller Co-Listing Agent in 2024
Aaron Peterson
True North Real Estate
(423) 388-9732
63 Total Sales
-
Donna Estes
D
Buyer's Agent in 2024
Donna Estes
Crye-Leike Realtors
(423) 773-4345
235 Total Sales
-
Amanda Anders
A
Seller's Agent in 2020
Amanda Anders
GAVEL PRO REAL ESTATE & AUCTION
(423) 483-0574
16 Total Sales
-
J
Buyer's Agent in 2020
JEFF ROUNTREE
Hurd Realty, LLC
Map
Source: Tennessee/Virginia Regional MLS
MLS Number: 9963326
APN: 017-13201-000
- 214 Elliott Ave
- Tbd Blaine White Rd
- 461 Rock Creek Rd
- 419 Rock Creek Park Rd
- 106 Buffalo Ct
- 509 9th St
- 519 Foxgate Dr
- 315 Liberty Ave
- 107 Pay Dons Way Dr
- Tbd Unaka View Dr
- 000 Galax Dr
- 626 N Mohawk Dr
- 704 N Main Ave
- 709 N Main Ave Unit 4
- 707 N Main Ave Unit 3
- 705 N Main Ave Unit 3
- 703 N Main Ave Unit 1
- 648 Maple Ave
- 600 Valley Ave
- Tbd Rich Hollow Rd
- 1555 Main St
- 1555 N Main Ave
- Lot 1 S Hwy 107
- 1 Tennessee 107
- 1 N Main Ave
- 2 N Main Ave
- 1535 N Main Ave
- 1509 N Main Ave
- 190 Ambrose Ln
- 0 Lot 2 Deer Ridge Rd Rd Unit 9927726
- Lot 2 Deer Ridge Rd Rd
- 0 Lot 2 Deer Ridge Rd Rd Unit LOT 2
- 3 Blankenship Ln Unit LOT 3
- 301 Blankenship Ln
- 103 Blankenship Lane Extension
- Lot 3 Blankenship Ln
- Tbd Deer Ridge Rd Rd
- 0 Tbd Deer Ridge Rd Rd
- 240 Blankenship Ln
- 600 Fishery Park Rd
