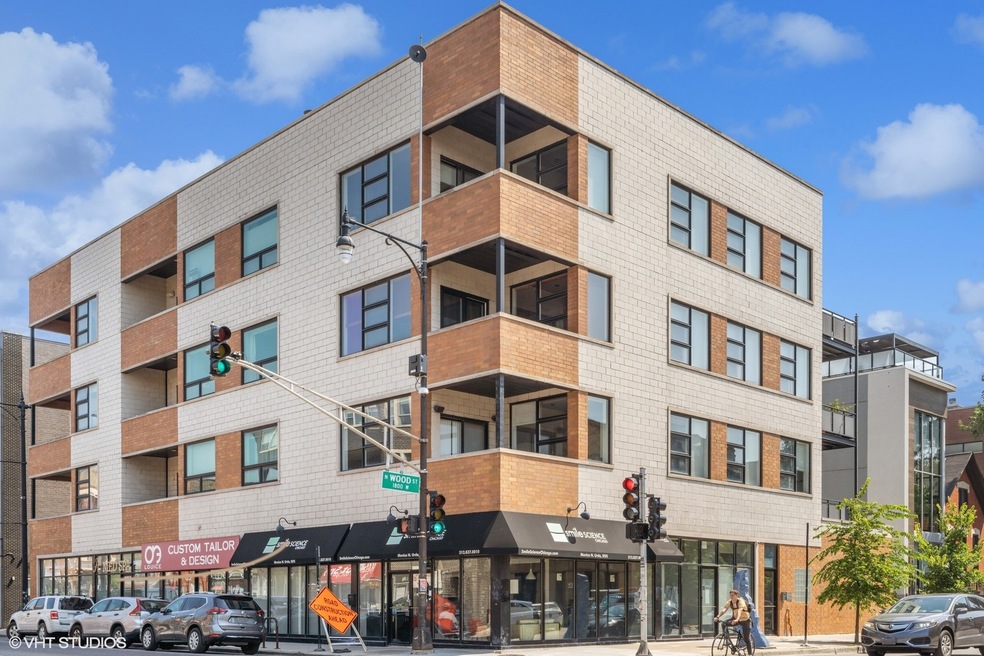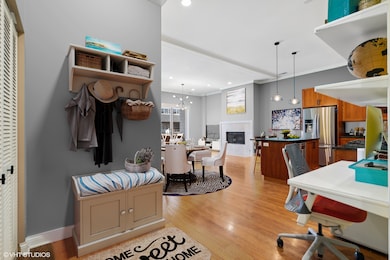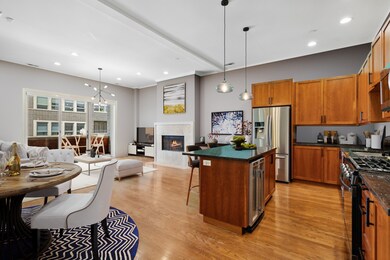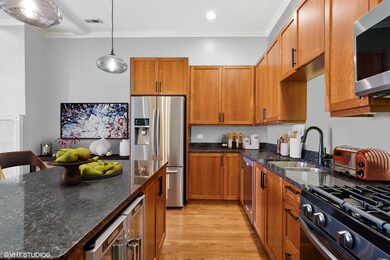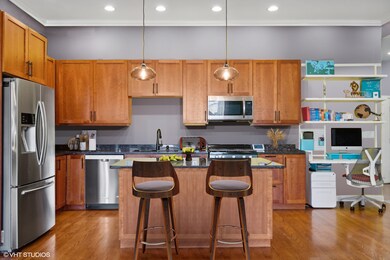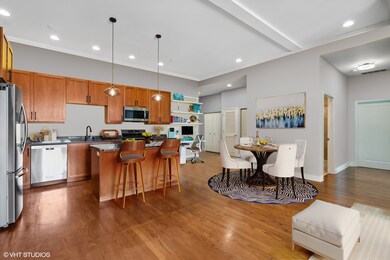
1555 N Wood St Unit 302 Chicago, IL 60622
Wicker Park NeighborhoodEstimated Value: $530,423 - $602,000
Highlights
- Lock-and-Leave Community
- Wood Flooring
- Granite Countertops
- Deck
- Whirlpool Bathtub
- 5-minute walk to Dean (John) Park
About This Home
As of December 2023World's colliding! Situated on the precipice of both Bucktown and Wicker Park, come discover this extra wide 2 bed/2 bath home with two private outdoor spaces and soaring 11 foot ceilings. Boasting a large chef's kitchen with custom cabinetry, granite countertops and 2 year old stainless appliances, this kitchen was built for entertaining. Enjoy oak hardwood flooring, an expansive living space with gas fireplace, custom Smith & Noble motorized shades and a gas line for your grill on both the front balcony and rear terrace! Primary suite includes large bedroom, walk-in closet with custom Elfa shelving, spa-like bathroom with jetted tub, separate walk-in shower and dual vanities. Additional, large, private, south facing balcony with stunning Chicago skyline views. Attached garage parking included. The entire condo has been freshly painted and is ready for its new owner! Owner also replaced all of the windows 2 years ago with Anderson products. Boutique elevator building, a very short distance from the Blue Line and all of the world class dining and shopping that Wicker Park has to offer.
Last Agent to Sell the Property
Compass License #475141655 Listed on: 10/10/2023

Property Details
Home Type
- Condominium
Est. Annual Taxes
- $8,520
Year Built
- Built in 2004
Lot Details
- Additional Parcels
HOA Fees
- $328 Monthly HOA Fees
Parking
- 1 Car Attached Garage
- Garage Door Opener
- Off Alley Driveway
- Parking Included in Price
Home Design
- Brick Exterior Construction
- Rubber Roof
- Concrete Perimeter Foundation
Interior Spaces
- 1,400 Sq Ft Home
- 4-Story Property
- Built-In Features
- Gas Log Fireplace
- ENERGY STAR Qualified Windows
- Blinds
- Living Room with Fireplace
- Combination Dining and Living Room
- Intercom
Kitchen
- Range
- Microwave
- High End Refrigerator
- Freezer
- Dishwasher
- Wine Refrigerator
- Stainless Steel Appliances
- Granite Countertops
- Disposal
Flooring
- Wood
- Partially Carpeted
Bedrooms and Bathrooms
- 2 Bedrooms
- 2 Potential Bedrooms
- Walk-In Closet
- 2 Full Bathrooms
- Dual Sinks
- Whirlpool Bathtub
- Separate Shower
Laundry
- Laundry closet
- Dryer
- Washer
Outdoor Features
- Balcony
- Deck
- Terrace
Schools
- Burr Elementary School
- Wells Community Academy Senior H High School
Utilities
- Forced Air Heating and Cooling System
- Heating System Uses Natural Gas
- Lake Michigan Water
- Cable TV Available
Listing and Financial Details
- Homeowner Tax Exemptions
Community Details
Overview
- Association fees include water, parking, insurance, exterior maintenance, lawn care, scavenger, snow removal
- 9 Units
- Steve Fitzgerald Association, Phone Number (312) 994-5650
- Low-Rise Condominium
- Lock-and-Leave Community
Amenities
- Common Area
- Lobby
- Elevator
Recreation
- Bike Trail
Pet Policy
- Limit on the number of pets
- Dogs and Cats Allowed
Security
- Storm Screens
Ownership History
Purchase Details
Home Financials for this Owner
Home Financials are based on the most recent Mortgage that was taken out on this home.Similar Homes in Chicago, IL
Home Values in the Area
Average Home Value in this Area
Purchase History
| Date | Buyer | Sale Price | Title Company |
|---|---|---|---|
| Cohen Mark D | $381,500 | Multiple |
Mortgage History
| Date | Status | Borrower | Loan Amount |
|---|---|---|---|
| Open | Meck Thomas Lally | $328,100 | |
| Closed | Meck Thomas Lally | $344,000 | |
| Closed | Mack Thomas Lally | $370,500 | |
| Closed | Cohen Mark | $291,800 | |
| Closed | Cohen Mark D | $298,000 | |
| Closed | Cohen Mark D | $304,950 |
Property History
| Date | Event | Price | Change | Sq Ft Price |
|---|---|---|---|---|
| 12/14/2023 12/14/23 | Sold | $500,000 | -4.8% | $357 / Sq Ft |
| 11/10/2023 11/10/23 | Pending | -- | -- | -- |
| 10/25/2023 10/25/23 | Price Changed | $525,000 | -4.5% | $375 / Sq Ft |
| 10/10/2023 10/10/23 | For Sale | $549,900 | +41.0% | $393 / Sq Ft |
| 06/21/2012 06/21/12 | Sold | $390,000 | -2.5% | $279 / Sq Ft |
| 05/05/2012 05/05/12 | Pending | -- | -- | -- |
| 05/01/2012 05/01/12 | For Sale | $399,900 | -- | $286 / Sq Ft |
Tax History Compared to Growth
Tax History
| Year | Tax Paid | Tax Assessment Tax Assessment Total Assessment is a certain percentage of the fair market value that is determined by local assessors to be the total taxable value of land and additions on the property. | Land | Improvement |
|---|---|---|---|---|
| 2024 | $8,593 | $50,633 | $7,076 | $43,557 |
| 2023 | $8,593 | $44,055 | $2,765 | $41,290 |
| 2022 | $8,593 | $44,055 | $2,765 | $41,290 |
| 2021 | $8,418 | $44,055 | $2,765 | $41,290 |
| 2020 | $7,109 | $34,057 | $2,765 | $31,292 |
| 2019 | $7,001 | $37,228 | $2,765 | $34,463 |
| 2018 | $6,886 | $37,228 | $2,765 | $34,463 |
| 2017 | $5,913 | $29,956 | $2,440 | $27,516 |
| 2016 | $5,705 | $29,956 | $2,440 | $27,516 |
| 2015 | $5,206 | $29,956 | $2,440 | $27,516 |
| 2014 | $5,751 | $29,767 | $894 | $28,873 |
| 2013 | $5,655 | $29,767 | $894 | $28,873 |
Agents Affiliated with this Home
-
Lauren Mitrick Wood

Seller's Agent in 2023
Lauren Mitrick Wood
Compass
(312) 448-4069
30 in this area
607 Total Sales
-
Patrick Shipp

Seller Co-Listing Agent in 2023
Patrick Shipp
Compass
(312) 505-7035
1 in this area
50 Total Sales
-
Mark Malave

Buyer's Agent in 2023
Mark Malave
American International Realty
(773) 938-2585
1 in this area
85 Total Sales
-
Matt Leutheuser

Seller's Agent in 2012
Matt Leutheuser
Jameson Sotheby's Intl Realty
(773) 531-1867
5 in this area
74 Total Sales
-
M
Buyer's Agent in 2012
Michael Barz
City Front Realty Group
Map
Source: Midwest Real Estate Data (MRED)
MLS Number: 11900347
APN: 17-06-203-047-1005
- 1531 N Wood St
- 1748 W North Ave
- 1720 W Le Moyne St Unit 201
- 1528 N Paulina St Unit A
- 1633 W North Ave
- 1624 W Pierce Ave
- 1825 W Wabansia Ave
- 1741 W Beach Ave Unit 2
- 1452 N Milwaukee Ave Unit 3N
- 1375 N Milwaukee Ave Unit 2R
- 1355 N Dean St
- 1720 N Hermitage Ave
- 1833 W Evergreen Ave
- 1640 W Blackhawk St
- 1521 N Ashland Ave Unit 2
- 1735 N Paulina St Unit 201
- 1616 N Winchester Ave
- 1435 N Ashland Ave
- 1740 N Marshfield Ave Unit D29
- 1740 N Marshfield Ave Unit H18
- 1555 N Wood St Unit 201
- 1555 N Wood St Unit 203
- 1555 N Wood St Unit 403
- 1555 N Wood St Unit 303
- 1555 N Wood St Unit 301
- 1555 N Wood St Unit 401
- 1555 N Wood St Unit 202
- 1555 N Wood St Unit G11
- 1555 N Wood St Unit G14
- 1555 N Wood St Unit G13
- 1555 N Wood St Unit G12
- 1555 N Wood St Unit G6
- 1555 N Wood St Unit G1
- 1555 N Wood St Unit 302
- 1555 N Wood St Unit 402
- 1555 N Wood St Unit G5
- 1555 N Wood St Unit G4
- 1555 N Wood St Unit G3
- 1555 N Wood St Unit G2
- 1555 N Wood St Unit G10
