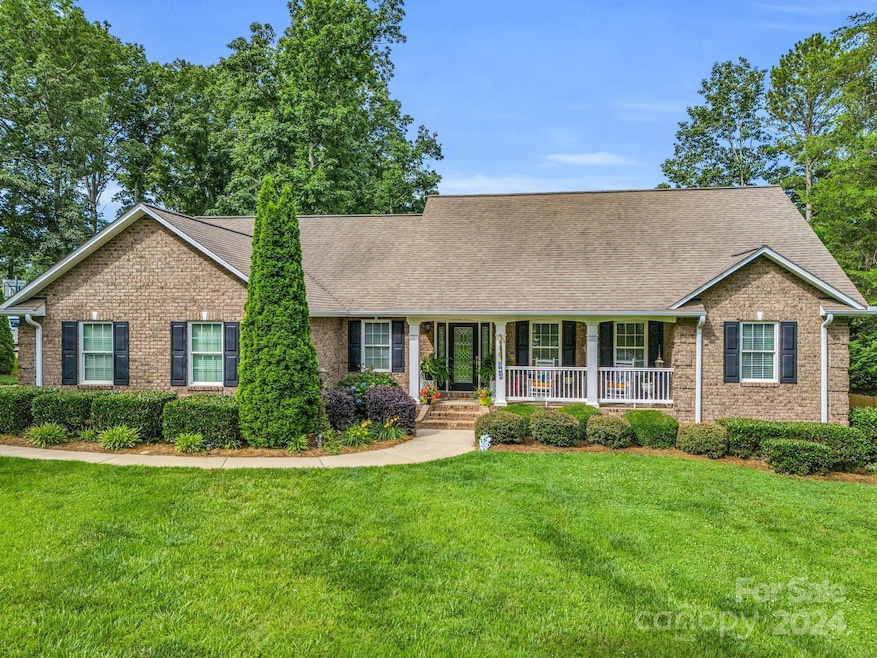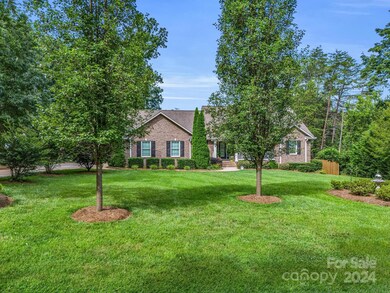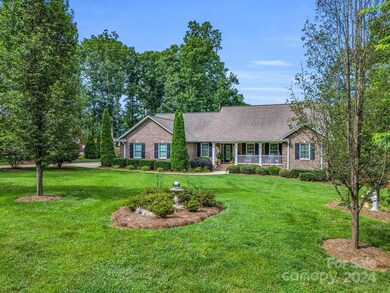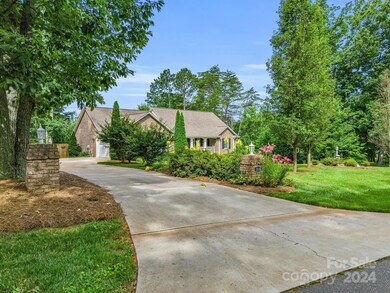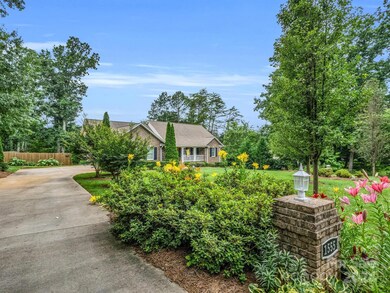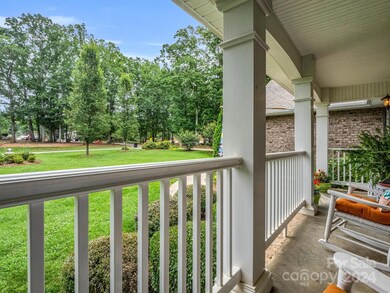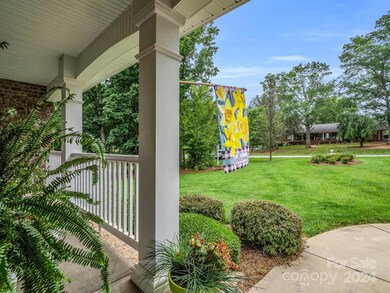
1555 Oaklin Ln Lincolnton, NC 28092
Highlights
- Deck
- Wooded Lot
- Wood Flooring
- North Lincoln Middle School Rated A-
- Ranch Style House
- Front Porch
About This Home
As of September 2024Beautiful custom built ranch home in Arden Oaks. ONE OWNER Lovely landscaped front and back. Back yard is fenced in. Paved walk and drive with 2 car garage. North Lincoln schools. Home features wood flooring,ceiling fans, recessed lighting and trey ceiling. Living room has built ins and fireplace. Kitchen has built in cabinet and large "pot drawers" Microwave is built in1555 .Pocket door between living and kitchen custom archway Primary bedroom features spacious bath with double vanity and large walk in closet. Home has wood floors through out. Bright Sunroom off kitchen and dining. Walk to back deck. Split bedroom plan. Two guest bedrooms with bath in hallway with 2 closets. Office room has built in shelves. Laundry room has cabinets and utility sink. Paved walk way and paved drive
2 car garage Nice front porch and back deck coming off sunroom . there is a community pool seller is not a member $575. one time fee to join and 320 annual fee. NO HOA
Last Agent to Sell the Property
Century 21 Town & Country Rlty Brokerage Email: Debbie.Willis@Century21.com License #192410 Listed on: 06/05/2024

Home Details
Home Type
- Single Family
Est. Annual Taxes
- $3,468
Year Built
- Built in 2012
Lot Details
- Back Yard Fenced
- Level Lot
- Cleared Lot
- Wooded Lot
- Property is zoned R-SF
Parking
- 2 Car Attached Garage
- Carport
- Garage Door Opener
- Driveway
Home Design
- Ranch Style House
- Vinyl Siding
- Four Sided Brick Exterior Elevation
Interior Spaces
- 2,158 Sq Ft Home
- Pocket Doors
- Living Room with Fireplace
- Wood Flooring
- Crawl Space
- Pull Down Stairs to Attic
- Storm Windows
- Laundry Room
Kitchen
- Electric Range
- Microwave
- Dishwasher
- Disposal
Bedrooms and Bathrooms
- 3 Main Level Bedrooms
- Split Bedroom Floorplan
- 2 Full Bathrooms
Outdoor Features
- Deck
- Front Porch
Schools
- Pumpkin Center Elementary School
- North Lincoln Middle School
- North Lincoln High School
Utilities
- Forced Air Heating and Cooling System
- Heat Pump System
- Electric Water Heater
- Septic Tank
- Cable TV Available
Community Details
- Built by HARTSOE
- Arden Oaks Subdivision
Listing and Financial Details
- Assessor Parcel Number 22958
- Tax Block #52
Ownership History
Purchase Details
Home Financials for this Owner
Home Financials are based on the most recent Mortgage that was taken out on this home.Similar Homes in Lincolnton, NC
Home Values in the Area
Average Home Value in this Area
Purchase History
| Date | Type | Sale Price | Title Company |
|---|---|---|---|
| Warranty Deed | $475,000 | Executive Title |
Mortgage History
| Date | Status | Loan Amount | Loan Type |
|---|---|---|---|
| Open | $275,000 | New Conventional | |
| Previous Owner | $50,000 | Credit Line Revolving | |
| Previous Owner | $110,000 | Construction | |
| Previous Owner | $4,600 | Unknown |
Property History
| Date | Event | Price | Change | Sq Ft Price |
|---|---|---|---|---|
| 09/23/2024 09/23/24 | Sold | $475,000 | -5.0% | $220 / Sq Ft |
| 07/22/2024 07/22/24 | Price Changed | $500,000 | -5.7% | $232 / Sq Ft |
| 06/25/2024 06/25/24 | Price Changed | $530,000 | -3.6% | $246 / Sq Ft |
| 06/05/2024 06/05/24 | For Sale | $550,000 | -- | $255 / Sq Ft |
Tax History Compared to Growth
Tax History
| Year | Tax Paid | Tax Assessment Tax Assessment Total Assessment is a certain percentage of the fair market value that is determined by local assessors to be the total taxable value of land and additions on the property. | Land | Improvement |
|---|---|---|---|---|
| 2024 | $3,468 | $536,545 | $38,000 | $498,545 |
| 2023 | $3,468 | $536,545 | $38,000 | $498,545 |
| 2022 | $2,100 | $266,738 | $30,000 | $236,738 |
| 2021 | $2,100 | $266,738 | $30,000 | $236,738 |
| 2020 | $1,931 | $266,738 | $30,000 | $236,738 |
| 2019 | $1,878 | $266,738 | $30,000 | $236,738 |
| 2018 | $1,884 | $248,957 | $28,000 | $220,957 |
| 2017 | $1,770 | $248,957 | $28,000 | $220,957 |
| 2016 | $1,770 | $248,957 | $28,000 | $220,957 |
| 2015 | $1,820 | $248,957 | $28,000 | $220,957 |
| 2014 | $173 | $25,000 | $25,000 | $0 |
Agents Affiliated with this Home
-
Debbie Willis
D
Seller's Agent in 2024
Debbie Willis
Century 21 Town & Country Rlty
(704) 740-5269
73 Total Sales
-
Kimberly Bisbee
K
Buyer's Agent in 2024
Kimberly Bisbee
RE/MAX
(980) 429-0923
13 Total Sales
Map
Source: Canopy MLS (Canopy Realtor® Association)
MLS Number: 4148263
APN: 22958
- 1335 Huckleberry Dr
- 1761 Arden Dr
- 1301 Huckleberry Dr
- 1254 Huckleberry Dr
- 2617 Brookwood Rd
- 3087 E Nc Hwy 150 Hwy
- 1094 Curveview Rd
- 1094 / 1092 Curve View Rd
- 2360 Kings Grant Rd
- 2659 Surrey Dr
- 0 E Nc 150 Hwy
- 2695 Queens Dr
- 1195 Ralph B Keener Rd
- 1670 Buck Oak Rd
- 1534 Buffalo Shoals Rd
- lot 22 Weatherwood Dr
- LOT 9 Willow Ridge Rd
- 1112 Sedgewood Ln
- 370 Sherrill Farm Rd
- 0 Hill Rd
