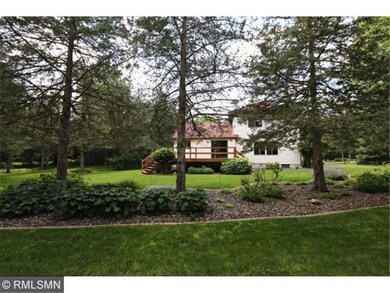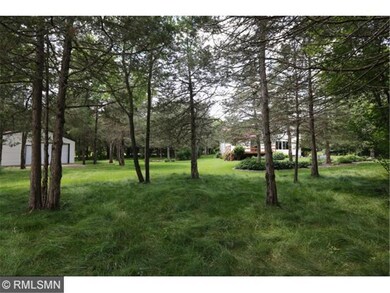
1555 Quant Ave S Lakeland, MN 55043
Lakeland NeighborhoodEstimated Value: $550,000 - $622,000
Highlights
- 2.5 Acre Lot
- Deck
- Vaulted Ceiling
- Stillwater Area High School Rated A-
- Family Room with Fireplace
- Wood Flooring
About This Home
As of August 2015Magnificent park-like setting! This special home is nestled into a breathtaking lot. Flawless condition throughout... large deck... newer appliances... tons of storage! 3/4 bath & walk-in closet adorn the master bedroom. Superbly finished lower level.
Home Details
Home Type
- Single Family
Est. Annual Taxes
- $3,516
Year Built
- Built in 1994
Lot Details
- 2.5 Acre Lot
- Lot Dimensions are 187x582
- Property has an invisible fence for dogs
- Sprinkler System
Parking
- 3 Car Attached Garage
- Heated Garage
- Insulated Garage
Home Design
- Asphalt Shingled Roof
Interior Spaces
- 2-Story Property
- Woodwork
- Vaulted Ceiling
- Ceiling Fan
- Free Standing Fireplace
- Gas Fireplace
- Family Room with Fireplace
- 2 Fireplaces
- Game Room with Fireplace
- Wood Flooring
- Home Security System
Kitchen
- Built-In Oven
- Range
- Microwave
- Dishwasher
Bedrooms and Bathrooms
- 4 Bedrooms
Laundry
- Dryer
- Washer
Partially Finished Basement
- Basement Fills Entire Space Under The House
- Basement Window Egress
Outdoor Features
- Deck
Utilities
- Forced Air Heating and Cooling System
- Vented Exhaust Fan
- Water Softener is Owned
- Private Sewer
Community Details
- No Home Owners Association
Listing and Financial Details
- Assessor Parcel Number 1102820310022
Ownership History
Purchase Details
Home Financials for this Owner
Home Financials are based on the most recent Mortgage that was taken out on this home.Similar Homes in Lakeland, MN
Home Values in the Area
Average Home Value in this Area
Purchase History
| Date | Buyer | Sale Price | Title Company |
|---|---|---|---|
| Kobilka Bradley K | $368,000 | Titlesmart Inc |
Mortgage History
| Date | Status | Borrower | Loan Amount |
|---|---|---|---|
| Open | Kobilka Bradley | $284,500 | |
| Closed | Kobilka Bradley K | $331,200 | |
| Previous Owner | Peters Todd C | $100,000 | |
| Previous Owner | Peters Todd C | $216,270 | |
| Previous Owner | Peters Todd C | $266,000 | |
| Previous Owner | Peters Todd C | $267,400 | |
| Previous Owner | Peters Todd C | $50,000 | |
| Previous Owner | Peters Todd C | $100,000 |
Property History
| Date | Event | Price | Change | Sq Ft Price |
|---|---|---|---|---|
| 08/03/2015 08/03/15 | Sold | $368,000 | -1.9% | $190 / Sq Ft |
| 07/08/2015 07/08/15 | Pending | -- | -- | -- |
| 06/26/2015 06/26/15 | For Sale | $375,000 | -- | $194 / Sq Ft |
Tax History Compared to Growth
Tax History
| Year | Tax Paid | Tax Assessment Tax Assessment Total Assessment is a certain percentage of the fair market value that is determined by local assessors to be the total taxable value of land and additions on the property. | Land | Improvement |
|---|---|---|---|---|
| 2023 | $4,966 | $545,900 | $218,800 | $327,100 |
| 2022 | $4,436 | $482,300 | $188,000 | $294,300 |
| 2021 | $4,214 | $410,600 | $160,000 | $250,600 |
| 2020 | $4,196 | $402,400 | $160,000 | $242,400 |
| 2019 | $4,188 | $397,600 | $160,000 | $237,600 |
| 2018 | $3,912 | $377,600 | $145,000 | $232,600 |
| 2017 | $4,042 | $334,300 | $119,000 | $215,300 |
| 2016 | $3,464 | $338,500 | $119,000 | $219,500 |
| 2015 | $3,440 | $278,600 | $89,400 | $189,200 |
| 2013 | -- | $258,000 | $79,000 | $179,000 |
Agents Affiliated with this Home
-
Michael Olsen

Seller's Agent in 2015
Michael Olsen
Keller Williams Premier Realty
(651) 209-8444
2 in this area
242 Total Sales
-
D
Buyer's Agent in 2015
Donald Hove
TheMLSonline.com, Inc.
Map
Source: NorthstarMLS
MLS Number: NST4616679
APN: 11-028-20-31-0022
- 1385 Quant Ave S
- 16745 16th St S
- 1980 Quinlan Ave S
- 2085 Queens Ave S
- 1822 Riviera Ave S
- 1880 Riviera Ave S
- 2179 River Rd S
- 14540 15th St S
- 3343 Saint Croix Trail S
- 246 Cove Rd
- 15955 35th St S
- 16161 6th St N
- 16160 7th St N
- 1439 Lee Cir
- 750 Quixote Ave N
- 264 Saint Annes Pkwy
- 1501 Southpoint Dr
- 1432 Tall Grass St
- 1588 Southpoint Dr
- 15059 8th St N
- 1555 Quant Ave S
- 1531 Quant Ave S
- 1579 Quant Ave S
- 1531 1531 Quant-Avenue-s
- 1603 Quant Ave S
- 1600 Quant Ave S
- 1485 Quant Ave S
- 1550 Quasar Ct S
- 1530 Quasar Ct S
- 1570 Quasar Ct S
- 1665 Quant Ave S
- 18XX Quartz Ave S
- 1534 Quant Ave S
- 1590 Quasar Ct S
- 1490 Quasar Ct S
- 1445 Quant Ave S
- 0 Lot 1 Blk 1 Quasar-Court-s Unit 3493728
- 1565 Quasar Ct S
- 1565 Quasar Ct S
- 1610 Quasar Ct S






