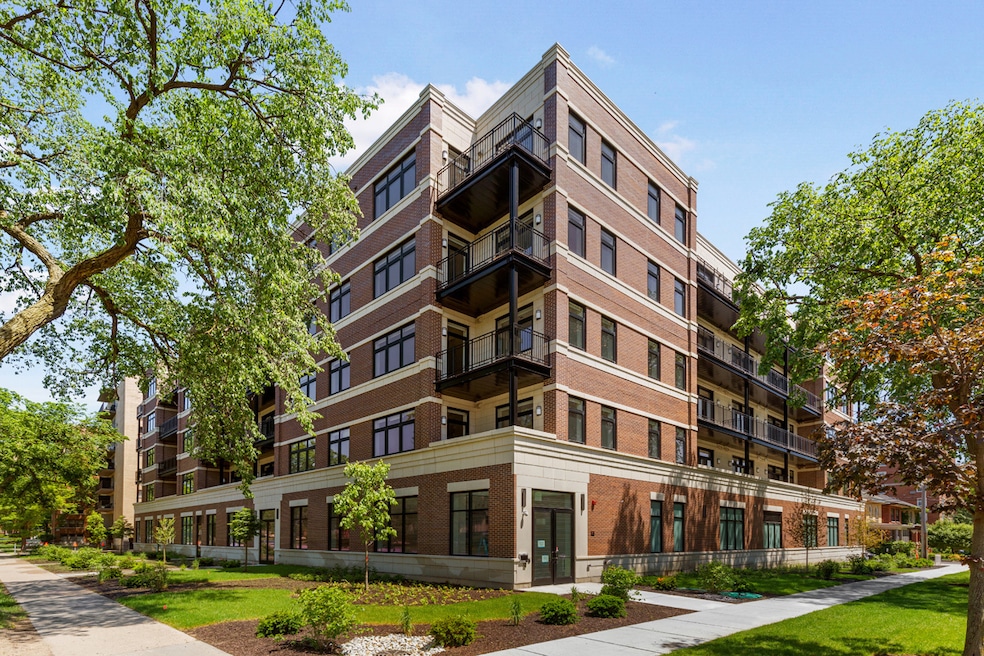1555 Ridge Ave Unit 407 Evanston, IL 60201
Downtown Evanston NeighborhoodHighlights
- Furnished
- Living Room
- Central Air
- Dewey Elementary School Rated A
- Laundry Room
- 2-minute walk to Alexander Park
About This Home
1-bedroom SUBLET available as early as 11/22/25 through 5/31/26. Option to renew prior to lease expiration. INDOOR, assigned parking is available to rent separately. This is a south facing residence. Additionally, this residence features a large private balcony. Maeve on Ridge is a boutique apartment building in the beautiful city of Evanston. This modern property offers a sophisticated living experience with top-of-the-line features and stylish, spacious floor plans. Apartments feature open floor plans with high ceilings, private balconies. Additional finishes include a chef's kitchen with quartz countertops and stainless steel appliances, hardwood flooring, custom built-in closets, modern bath fixtures, and an in-unit washer dryer. Additionally, residents of Maeve on Ridge can take advantage of the building's fitness center, heated garage parking, and secured entry. With its prime location and upscale living accommodations, Maeve on Ridge is the perfect place for those looking to experience the best of Evanston living. **Photos of a staged model**
Property Details
Home Type
- Multi-Family
Year Built
- Built in 2022
Parking
- 1 Car Garage
Home Design
- Property Attached
- Entry on the 4th floor
- Brick Exterior Construction
Interior Spaces
- 687 Sq Ft Home
- Furnished
- Family Room
- Living Room
- Dining Room
- Laundry Room
Bedrooms and Bathrooms
- 1 Bedroom
- 1 Potential Bedroom
- 1 Full Bathroom
Schools
- Evanston Twp High School
Utilities
- Central Air
- Heating Available
Listing and Financial Details
- Property Available on 11/22/25
- Rent includes water
Community Details
Pet Policy
- Pets up to 75 lbs
- Limit on the number of pets
- Pet Size Limit
- Pet Deposit Required
- Dogs and Cats Allowed
Overview
- 5-Story Property
Map
Source: Midwest Real Estate Data (MRED)
MLS Number: 12510672
- 1585 Ridge Ave Unit 506
- 1585 Ridge Ave Unit 404
- 1585 Ridge Ave Unit 608
- 1500 Oak Ave Unit 4B
- 1572 Maple Ave Unit 501
- 1572 Maple Ave Unit 401
- 1640 Maple Ave Unit 1202
- 1640 Maple Ave Unit 304
- 1640 Maple Ave Unit 804
- 1509 Maple Ave Unit 3
- 1570 Elmwood Ave Unit 1302
- 1570 Elmwood Ave Unit 802
- 1720 Oak Ave Unit 701
- 1720 Oak Ave Unit 706
- 1112 Greenwood St
- 1335 Asbury Ave
- 1720 Maple Ave Unit 2710
- 1720 Maple Ave Unit 1360
- 1720 Maple Ave Unit 1170
- 909 Greenwood St Unit 1
- 1112 Grove St Unit 2B
- 1555 Oak Ave
- 1020 Grove St Unit 301
- 1452 Oak Ave Unit 54-G
- 1452 Oak Ave Unit 7-3N
- 1107 Lake St Unit 3N
- 1640 Maple Ave Unit 1006
- 1505 Maple Ave Unit 2
- 1640 Maple Ave Unit 1505
- 1570 Elmwood Ave Unit 607
- 1415 Sherman Ave Unit 207
- 1501 Maple St
- 1453 Maple Ave Unit 205
- 1453 Maple Ave Unit 201
- 1717 Ridge Ave
- 1727 Oak Ave
- 1720 Maple Ave Unit 2680
- 1331 Asbury Ave
- 1312 Oak Ave Unit M06B
- 1424 Lake St

