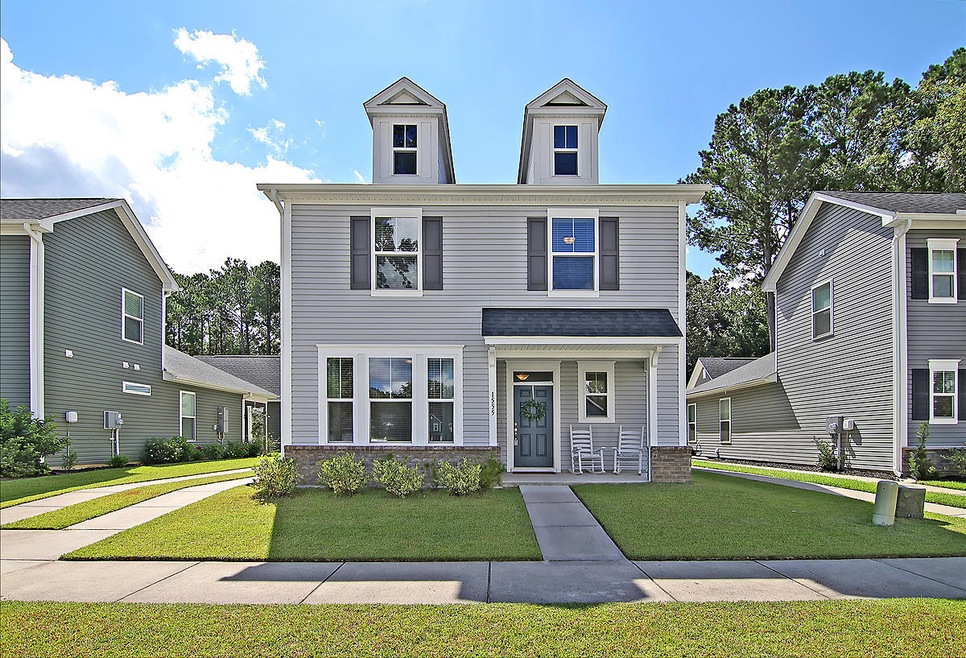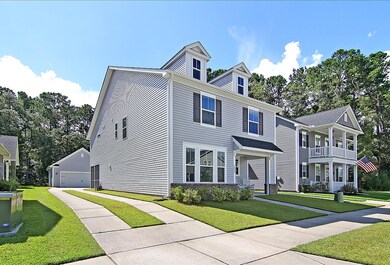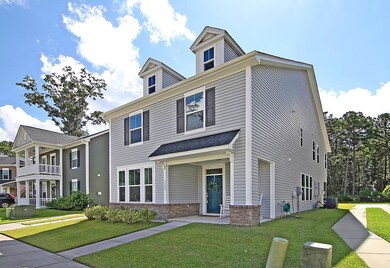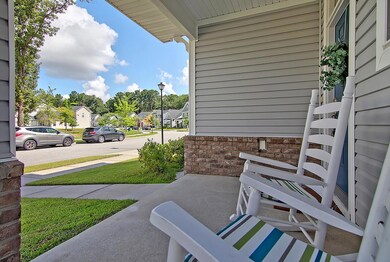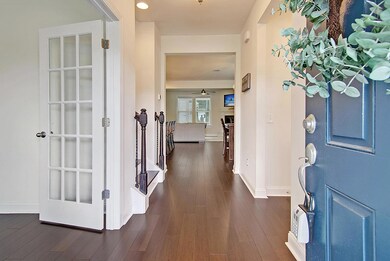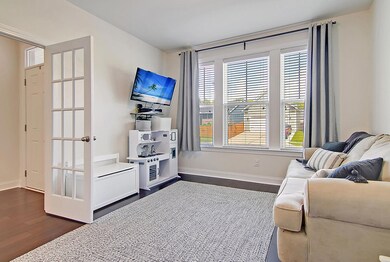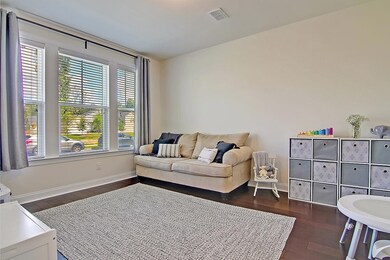
1555 Roustabout Way Charleston, SC 29414
Estimated Value: $570,173 - $612,000
Highlights
- Clubhouse
- Wooded Lot
- Wood Flooring
- Oakland Elementary School Rated A-
- Traditional Architecture
- Community Pool
About This Home
As of September 2021This stunning home with a detached 2 car garage is waiting for you!! Entering the home, you will be greeted by gorgeous engineered bamboo floors that are perfectly illuminated by the abundance of natural light available throughout the open concept home. A beautiful set of French doors will guide you to your home office/study that will make working from home a dream. The family room with its ultra cozy fireplace adorned by an opulent mantle will be perfect for movie nights and much needed relaxation. Your new eat-in-kitchen boasts stainless steel appliances, a subway tile backsplash, an island with a breakfast bar, a large pantry, and a bright and cheery dining space. Preparing for those lavish holiday meals will be a breeze!Upstairs, the master bedroom is a true retreat with its tray ceiling, his and hers walk-in closets, and a private en suite bathroom. The other 3 rooms are generous in size and share access to a full hall bath. The home also provides you with access to a laundry room, a built-in drop zone, and an additional half bath for your convenience! In back, enjoy some sweet tea on the screened porch or grill out while the kids play in the yard. Located on a wooded lot, your home is sure to be a haven after a long day at work. Life in Bolton's Landing will be full of adventure with its clubhouse and neighborhood pool and its proximity to the mouth-watering dining and great local shopping that West Ashley has to offer. Come see your new home today!!
Home Details
Home Type
- Single Family
Est. Annual Taxes
- $2,297
Year Built
- Built in 2018
Lot Details
- 5,227 Sq Ft Lot
- Lot Dimensions are 45x120x45x120
- Interior Lot
- Wooded Lot
HOA Fees
- $42 Monthly HOA Fees
Parking
- 2 Car Garage
Home Design
- Traditional Architecture
- Slab Foundation
- Architectural Shingle Roof
- Vinyl Siding
Interior Spaces
- 2,322 Sq Ft Home
- 2-Story Property
- Tray Ceiling
- Smooth Ceilings
- Ceiling Fan
- Gas Log Fireplace
- Window Treatments
- Family Room with Fireplace
- Home Office
- Utility Room with Study Area
- Laundry Room
Kitchen
- Eat-In Kitchen
- Dishwasher
- Kitchen Island
Flooring
- Wood
- Ceramic Tile
Bedrooms and Bathrooms
- 4 Bedrooms
- Dual Closets
- Walk-In Closet
Outdoor Features
- Screened Patio
- Front Porch
Schools
- Oakland Elementary School
- C E Williams Middle School
- West Ashley High School
Utilities
- Central Air
- Heating Available
- Tankless Water Heater
Community Details
Overview
- Boltons Landing Subdivision
Amenities
- Clubhouse
Recreation
- Community Pool
- Park
- Trails
Ownership History
Purchase Details
Home Financials for this Owner
Home Financials are based on the most recent Mortgage that was taken out on this home.Purchase Details
Home Financials for this Owner
Home Financials are based on the most recent Mortgage that was taken out on this home.Similar Homes in Charleston, SC
Home Values in the Area
Average Home Value in this Area
Purchase History
| Date | Buyer | Sale Price | Title Company |
|---|---|---|---|
| Connor Sean Michael | $435,000 | Southeastern Title | |
| Cote Laura C | $322,420 | None Available |
Mortgage History
| Date | Status | Borrower | Loan Amount |
|---|---|---|---|
| Previous Owner | Connor Sean Michael | $391,500 | |
| Previous Owner | Cote Laura C | $257,936 |
Property History
| Date | Event | Price | Change | Sq Ft Price |
|---|---|---|---|---|
| 09/30/2021 09/30/21 | Sold | $435,000 | 0.0% | $187 / Sq Ft |
| 08/31/2021 08/31/21 | Pending | -- | -- | -- |
| 08/13/2021 08/13/21 | For Sale | $435,000 | -- | $187 / Sq Ft |
Tax History Compared to Growth
Tax History
| Year | Tax Paid | Tax Assessment Tax Assessment Total Assessment is a certain percentage of the fair market value that is determined by local assessors to be the total taxable value of land and additions on the property. | Land | Improvement |
|---|---|---|---|---|
| 2023 | $2,297 | $17,400 | $0 | $0 |
| 2022 | $2,137 | $17,400 | $0 | $0 |
| 2021 | $1,685 | $12,880 | $0 | $0 |
| 2020 | $1,746 | $12,880 | $0 | $0 |
| 2019 | $1,775 | $12,880 | $0 | $0 |
| 2017 | $804 | $3,100 | $0 | $0 |
Agents Affiliated with this Home
-
Mike McDonagh
M
Seller's Agent in 2021
Mike McDonagh
DRB Group South Carolina, LLC
(843) 437-1304
32 Total Sales
-
Jeff Cook

Seller Co-Listing Agent in 2021
Jeff Cook
Jeff Cook Real Estate LPT Realty
(843) 270-2280
2,406 Total Sales
-
Bryan Mceachern
B
Buyer's Agent in 2021
Bryan Mceachern
The Boulevard Company
(843) 619-1346
27 Total Sales
Map
Source: CHS Regional MLS
MLS Number: 21022265
APN: 286-00-00-589
- 1532 Roustabout Way
- 3191 Moonlight Dr
- 1589 Bluewater Way
- 1587 Bluewater Way
- 1408 Bimini Dr
- 2840 Conservancy Ln
- 2809 Conservancy Ln
- 1533 Bluewater Way
- 3203 Moonlight Dr
- 3073 Moonlight Dr
- 1417 Roustabout Way
- 746 Cartwright Dr
- 3025 Lazarette Ln
- 3215 Bonanza Rd
- 3042 Moonlight Dr
- 1589 Seabago Dr
- 3143 Bonanza Rd
- 780 Corral Dr
- 1723 Indaba Way
- 3148 Vanessa Lynne Ln
- 1555 Roustabout Way
- 1551 Roustabout Way
- 1559 Roustabout Way
- 1563 Roustabout Way
- 1544 Roustabout Way
- 1540 Roustabout Way
- 1567 Roustabout Way
- 1536 Roustabout Way
- 1571 Roustabout Way
- 1582 Roustabout Way
- 1575 Roustabout Way
- 1575 Roustabout Way Unit 29414
- 1586 Roustabout Way
- 1528 Roustabout Way
- 1579 Roustabout Way
- 1583 Roustabout Way
- 1524 Roustabout Way
- 1594 Roustabout Way
- 1587 Roustabout Way
- 1520 Roustabout Way
