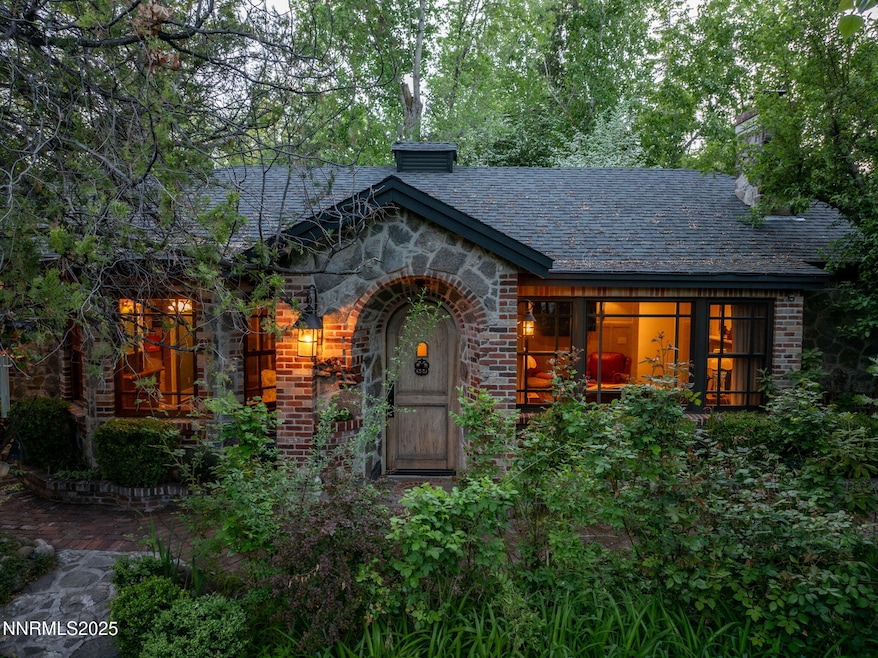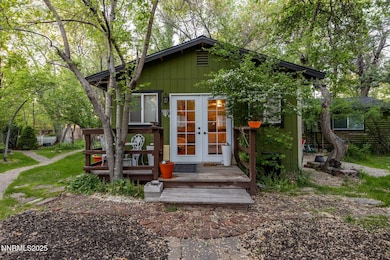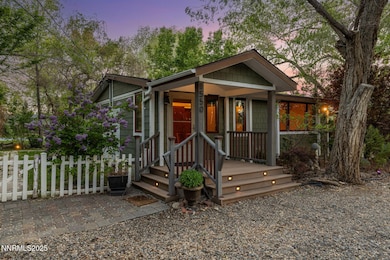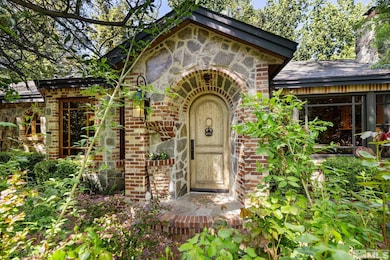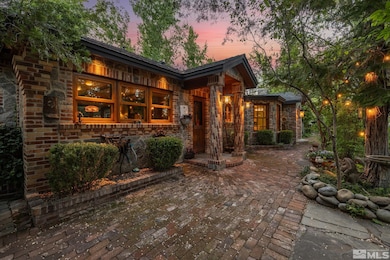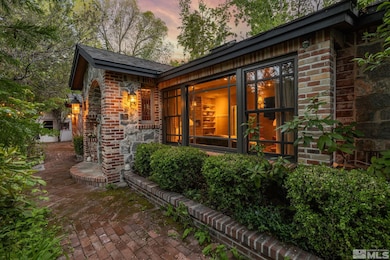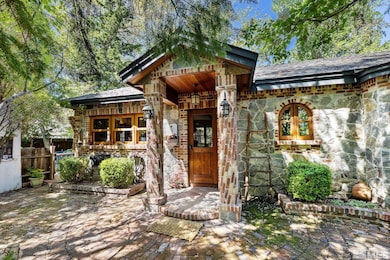1555 S Marsh Ave Reno, NV 89509
Hunter Lake NeighborhoodEstimated payment $19,359/month
Highlights
- Very Popular Property
- Additional Residence on Property
- RV Access or Parking
- Jessie Beck Elementary School Rated A-
- In Ground Pool
- View of Trees or Woods
About This Home
You would never know this private oasis is right in the middle of historic old southwest Reno. Offered for only the third time in a century this jewel box estate sits on a 1.24 acre lot inspired by the cottages of England's Cotswolds. The current owners spent 35 years meticulously crafting this into a one-of-a-kind property. The 2808 square foot main home, 840 square foot guesthouse, and 812 square foot additional guesthouse is enveloped in privacy by all the surrounding trees. Set back 50 feet from the street, the main home is practically invisible, enabling you to enjoy total privacy to roam the enchanted gardens. The main home has a granite stone and brick exterior, brick pillars with twisting Grapevine patterns, European iron sconces, and a welcoming arched front door. Features include handcrafted brushed cedar windows and doors, a cozy stone fireplace, Rocky Mountain bronze hardware, 300 year old salvaged French white oak floors and beams, hexagon antique terracotta tiles from France, and so much more. The kitchen offers separate zones for cooking and baking. The chef will enjoy the six burner Viking stove, French limestone counters, Heritage mahogany cabinets and Herbeau Fireclay farmhouse sink from France. The baker will delight in the custom marble countertop, Sub Zero drawers, and double Viking ovens. The dining room features a custom built William Ohs cabinet. Dine by the light of the Mimi London antique chandelier and exquisite Austrian sconces or dine outside on the patio at a table for 10 surrounded by extensive gardens. The primary bedroom is very spacious, featuring two cedar lined reach-in closets as well as two walk-in closets. The original flooring is intact and there are all new Pella double-hung windows and a large sliding door to the outside patio. Just outside you will find a hot tub and a separate 350 square foot workout studio with Peloton treadmill, high ceilings with skylights, and heated floors. The guest bedroom has welcoming salvaged terracotta tile flooring from France, lighting from Restoration Hardware and a new 8 foot sliding door to its own patio. The adjacent office could also be a third bedroom. It features English white wool carpet, Farrow & Ball wallpaper, two skylights and a new sliding door to a patio. The guest house has one bedroom, one bathroom, and a great room with nicely equipped kitchen. It has been updated with gas appliances, new water heater and furnace, two year old windows and newer roof. Use this fabulous home for older children, in-laws, guests or a caretaker, or as a short or long term rental. The grounds are truly exceptional, with gorgeous patios, meandering walkways, a Japanese moon gate, an extensive variety of old growth trees, boxwoods and flowers, in-ground gardens, multiple storage sheds, and 160 square foot greenhouse with plumbing and heating. All systems and electrical have been updated. Easily access the additional guest home at the back of the property from Mount Rose St. through an electric gate that welcomes you down the 145 foot driveway. An oversized carport provides ample space for vehicles, an RV, boat, toys or a workshop setup - an uncommon find in this area. This home was built in 1951 but remodeled in 2009. The thoughtfully designed interior features granite tile countertops, LG stainless steel appliances, wood windows, a tankless water heater, a spacious bedroom, walk-in closet and a spa like bathroom with stone walk-in shower. Enjoy summertime lounging by the sparkling 20X40 ft pool and rinse off in the super cool custom outdoor shower. The back patio is hot tub ready and there is an adorable shed for storage. The owners have plans for an enclosed garage adjacent to the main home that can be passed on to the buyer. Don't miss the opportunity to make this exceptional home yours.
Home Details
Home Type
- Single Family
Est. Annual Taxes
- $4,620
Year Built
- Built in 1930
Lot Details
- 1.24 Acre Lot
- Property is Fully Fenced
- Landscaped
- Level Lot
- Flag Lot
- Front and Back Yard Sprinklers
- Sprinklers on Timer
- Wooded Lot
- Property is zoned SF5
Home Design
- Brick or Stone Mason
- Pitched Roof
- Shingle Roof
- Composition Roof
- Wood Siding
- Stick Built Home
- Stone
Interior Spaces
- 4,460 Sq Ft Home
- 1-Story Property
- Double Pane Windows
- Drapes & Rods
- Wood Frame Window
- Entrance Foyer
- Great Room
- Living Room with Fireplace
- Home Office
- Views of Woods
- Unfinished Basement
- Crawl Space
Kitchen
- Breakfast Area or Nook
- Breakfast Bar
- Double Oven
- Gas Cooktop
- Dishwasher
- Viking Appliances
- Kitchen Island
- Farmhouse Sink
- Disposal
Flooring
- Wood
- Carpet
- Marble
- Tile
Bedrooms and Bathrooms
- 4 Bedrooms
- Walk-In Closet
- In-Law or Guest Suite
- 4 Full Bathrooms
- Primary Bathroom includes a Walk-In Shower
Laundry
- Laundry Room
- Dryer
- Washer
- Sink Near Laundry
- Laundry Cabinets
- Shelves in Laundry Area
Home Security
- Security System Owned
- Fire and Smoke Detector
Parking
- 12 Parking Spaces
- 6 Carport Spaces
- Parking Pad
- RV Access or Parking
Pool
- In Ground Pool
- Outdoor Pool
- Above Ground Spa
- Pool Liner
- Pool Equipment or Cover
Outdoor Features
- Patio
- Shed
- Storage Shed
- Outbuilding
- Rain Gutters
Additional Homes
- Additional Residence on Property
Schools
- Beck Elementary School
- Swope Middle School
- Reno High School
Utilities
- Refrigerated Cooling System
- Forced Air Heating and Cooling System
- Heating System Uses Natural Gas
- Natural Gas Connected
- Gas Water Heater
- Water Purifier is Owned
- Internet Available
Community Details
- No Home Owners Association
- Reno Community
- Fairfield Heights Subdivision
- The community has rules related to covenants, conditions, and restrictions
Listing and Financial Details
- Assessor Parcel Number 010-331-09
Map
Home Values in the Area
Average Home Value in this Area
Tax History
| Year | Tax Paid | Tax Assessment Tax Assessment Total Assessment is a certain percentage of the fair market value that is determined by local assessors to be the total taxable value of land and additions on the property. | Land | Improvement |
|---|---|---|---|---|
| 2025 | $2,516 | $133,716 | $79,625 | $54,091 |
| 2024 | $2,516 | $126,443 | $72,581 | $53,862 |
| 2023 | $2,564 | $118,031 | $70,000 | $48,031 |
| 2022 | $2,378 | $103,851 | $63,875 | $39,976 |
| 2021 | $2,207 | $86,262 | $46,594 | $39,668 |
| 2020 | $2,076 | $84,718 | $45,019 | $39,699 |
| 2019 | $1,980 | $80,415 | $41,825 | $38,590 |
| 2018 | $1,888 | $69,833 | $32,813 | $37,020 |
| 2017 | $1,816 | $69,296 | $32,813 | $36,483 |
| 2016 | $1,758 | $69,445 | $32,813 | $36,632 |
| 2015 | $1,750 | $57,904 | $21,613 | $36,291 |
| 2014 | $1,651 | $50,784 | $17,675 | $33,109 |
| 2013 | -- | $39,717 | $13,694 | $26,023 |
Property History
| Date | Event | Price | List to Sale | Price per Sq Ft |
|---|---|---|---|---|
| 11/06/2025 11/06/25 | Price Changed | $3,600,000 | +38.5% | $807 / Sq Ft |
| 11/06/2025 11/06/25 | For Sale | $2,600,000 | 0.0% | $583 / Sq Ft |
| 10/16/2025 10/16/25 | Off Market | $2,600,000 | -- | -- |
| 05/08/2025 05/08/25 | For Sale | $2,600,000 | -- | $583 / Sq Ft |
Purchase History
| Date | Type | Sale Price | Title Company |
|---|---|---|---|
| Quit Claim Deed | -- | None Listed On Document | |
| Quit Claim Deed | -- | None Listed On Document | |
| Interfamily Deed Transfer | -- | None Available | |
| Grant Deed | -- | None Available | |
| Grant Deed | -- | None Available | |
| Interfamily Deed Transfer | -- | Stewart Title Of Northern Nv | |
| Grant Deed | $121,000 | Stewart Title | |
| Bargain Sale Deed | $22,500 | -- |
Mortgage History
| Date | Status | Loan Amount | Loan Type |
|---|---|---|---|
| Previous Owner | $650,000 | Negative Amortization | |
| Previous Owner | $99,704 | No Value Available |
Source: Northern Nevada Regional MLS
MLS Number: 250006004
APN: 010-331-09
- 1550 Swan Cir
- 1435 Palisade Dr
- 1365 Marsh Ave
- 1245 Sharon Way
- 0 Plumb Ln
- 1478 Clough Rd
- 1190 Manor Dr
- 255 Circle Dr
- 1435 Hunter Lake Dr
- 840 Hunter Lake Dr
- 810 Lahontan Way
- 0 California Ave Unit 250054017
- 0 California Ave Unit 250053123
- 0 California Ave Unit 250053399
- 1950 W Plumb Ln
- 1020 Pineridge Dr
- 1410 Patrick Ave
- 2195 W Plumb Ln
- 2345 Crescent Cir
- 2201 Barnes Blvd
- 1131 Hunter Lake Dr Unit 1131 Hunter Lake
- 1626 Hoyt St
- 1450 Idlewild Dr
- 1850 Idlewild Dr
- 650 California Ave
- 2000 Plumas St Unit A
- 1255 Jones St
- 370 La Rue Ave
- 1143 Jones St
- 543 California Ave
- 829 Plumas St Unit A
- 2500 Dickerson Rd
- 422 California Ave
- 1052 Watt St Unit C
- 2650 Plumas St Unit 11
- 2395 Watt St
- 1301 Tonopah St
- 42 Caliente St
- 2788 Plumas St Unit 203
- 2788 Plumas St Unit 102
