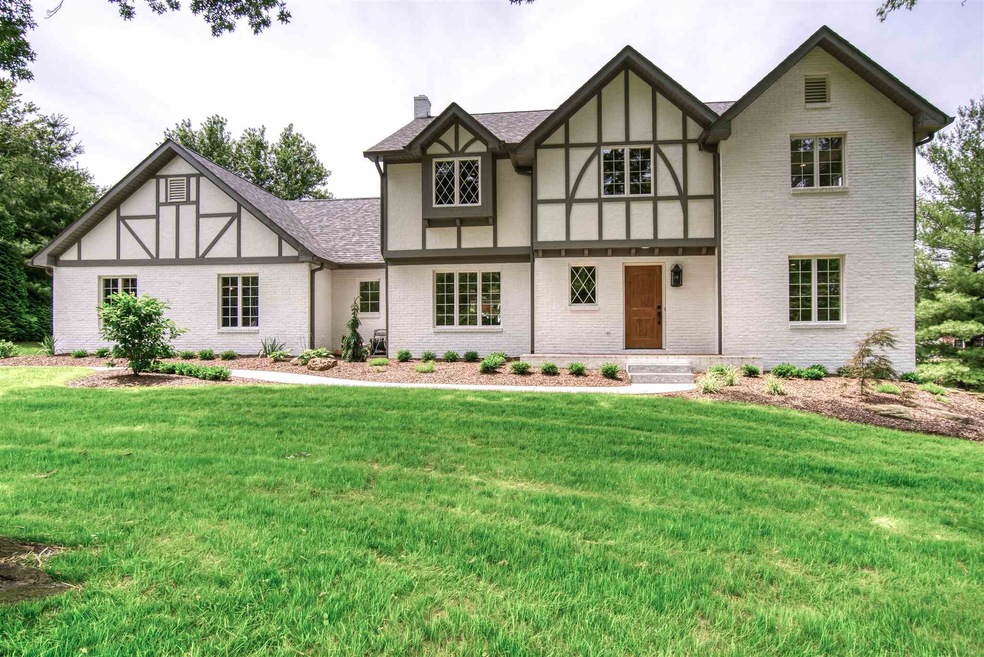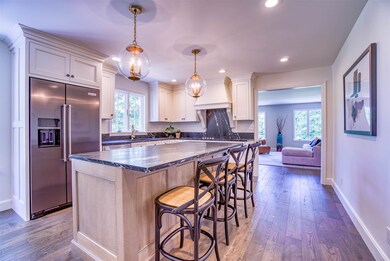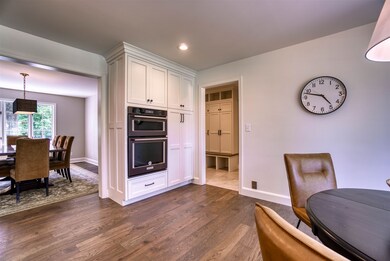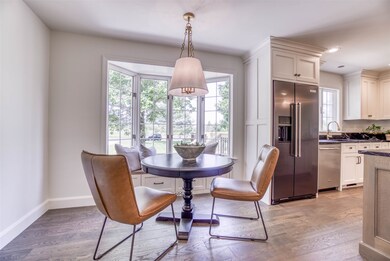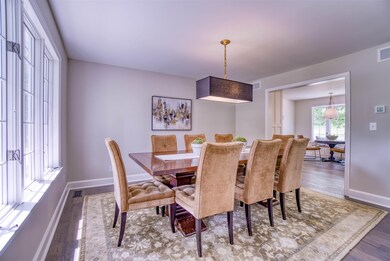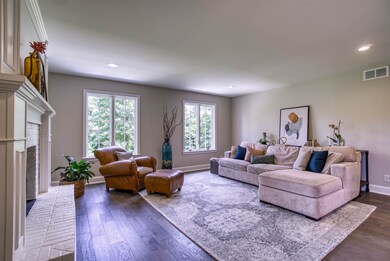
1555 Saint Charles St Jasper, IN 47546
Highlights
- Wood Flooring
- Tudor Architecture
- Stone Countertops
- Jasper High School Rated A-
- Great Room
- Formal Dining Room
About This Home
As of August 2020Welcome to this elegant St Charles Tudor! This home is a masterfully redesigned and fully renovated 4-bedroom, 3.5 bathroom Tudor home that sits on 1.16 acres. It is conveniently located next to The Parklands, Jasper High School, and the St Charles walking/biking path. Every detail in this home was carefully selected and quality crafted. The main floor plan encompasses a beautiful kitchen with custom built cabinets, stunning soapstone countertops and new Kitchen Aid appliances. The kitchen flows into a functionally designed mud room, a half bath, a dinning room and living room. The living room is graced with a beautifully trimmed wood burning fireplace, large windows, and opens to a custom built wood deck. Finishing the main floor is a spacious study and a custom staircase that leads to the upstairs. The upstairs contains 4 generously sized bedrooms and 2 full bathrooms. The master suite has a large walk-in closet, additional his & hers closet spaces, and a beautiful master bath with a custom tiled walk-in shower. Three additional bedrooms, a full bath and another study with built in cabinetry finish off the upstairs. The basement is a perfect open space for entertaining with a bar, built-in entertainment area, and a full bath that opens to a walkout patio. There are too many features to list. Please come check out your new home! Created and designed by A+D Renovation and Design.
Last Agent to Sell the Property
ERA FIRST ADVANTAGE REALTY, INC Listed on: 05/01/2020
Home Details
Home Type
- Single Family
Est. Annual Taxes
- $6,732
Year Built
- Built in 1982
Lot Details
- 1.16 Acre Lot
- Landscaped
- Irregular Lot
- Sloped Lot
- Property is zoned R1 Residential (Low Density)
Parking
- 2.5 Car Attached Garage
- Garage Door Opener
- Driveway
Home Design
- Tudor Architecture
- Brick Exterior Construction
- Shingle Roof
Interior Spaces
- 2-Story Property
- Central Vacuum
- Ceiling Fan
- Wood Burning Fireplace
- Entrance Foyer
- Great Room
- Living Room with Fireplace
- Formal Dining Room
Kitchen
- Eat-In Kitchen
- Kitchen Island
- Stone Countertops
- Built-In or Custom Kitchen Cabinets
- Disposal
Flooring
- Wood
- Carpet
- Tile
Bedrooms and Bathrooms
- 4 Bedrooms
- Walk-In Closet
- Double Vanity
Laundry
- Laundry on main level
- Washer and Electric Dryer Hookup
Finished Basement
- Walk-Out Basement
- Basement Fills Entire Space Under The House
- Block Basement Construction
- 1 Bathroom in Basement
Schools
- Fifth Street Elementary School
- Greater Jasper Cons Schools Middle School
- Greater Jasper Cons Schools High School
Additional Features
- Patio
- Suburban Location
- Forced Air Heating and Cooling System
Community Details
- West View Estates / Westview Estates Subdivision
Listing and Financial Details
- Assessor Parcel Number 19-06-27-204-101.000-002
Ownership History
Purchase Details
Home Financials for this Owner
Home Financials are based on the most recent Mortgage that was taken out on this home.Purchase Details
Home Financials for this Owner
Home Financials are based on the most recent Mortgage that was taken out on this home.Purchase Details
Home Financials for this Owner
Home Financials are based on the most recent Mortgage that was taken out on this home.Similar Homes in Jasper, IN
Home Values in the Area
Average Home Value in this Area
Purchase History
| Date | Type | Sale Price | Title Company |
|---|---|---|---|
| Interfamily Deed Transfer | -- | None Available | |
| Warranty Deed | $265,000 | Dubois County Title Co., Inc. | |
| Warranty Deed | -- | None Available |
Mortgage History
| Date | Status | Loan Amount | Loan Type |
|---|---|---|---|
| Open | $409,000 | New Conventional | |
| Closed | $401,277 | Construction | |
| Previous Owner | $72,000 | Purchase Money Mortgage | |
| Previous Owner | $200,000 | New Conventional | |
| Previous Owner | $0 | Future Advance Clause Open End Mortgage |
Property History
| Date | Event | Price | Change | Sq Ft Price |
|---|---|---|---|---|
| 08/03/2020 08/03/20 | Sold | $515,000 | +3.2% | $110 / Sq Ft |
| 07/13/2020 07/13/20 | For Sale | $499,000 | 0.0% | $107 / Sq Ft |
| 07/12/2020 07/12/20 | Pending | -- | -- | -- |
| 07/05/2020 07/05/20 | Pending | -- | -- | -- |
| 07/02/2020 07/02/20 | For Sale | $499,000 | 0.0% | $107 / Sq Ft |
| 06/09/2020 06/09/20 | Pending | -- | -- | -- |
| 05/01/2020 05/01/20 | For Sale | $499,000 | +88.3% | $107 / Sq Ft |
| 10/09/2018 10/09/18 | Sold | $265,000 | -15.8% | $60 / Sq Ft |
| 09/08/2018 09/08/18 | Pending | -- | -- | -- |
| 06/15/2018 06/15/18 | For Sale | $314,900 | -- | $71 / Sq Ft |
Tax History Compared to Growth
Tax History
| Year | Tax Paid | Tax Assessment Tax Assessment Total Assessment is a certain percentage of the fair market value that is determined by local assessors to be the total taxable value of land and additions on the property. | Land | Improvement |
|---|---|---|---|---|
| 2024 | $4,094 | $392,400 | $66,900 | $325,500 |
| 2023 | $3,698 | $352,000 | $66,900 | $285,100 |
| 2022 | $4,189 | $403,100 | $73,500 | $329,600 |
| 2021 | $3,651 | $348,800 | $73,500 | $275,300 |
| 2020 | $3,601 | $337,100 | $70,400 | $266,700 |
| 2019 | $6,754 | $330,300 | $70,400 | $259,900 |
| 2018 | $6,732 | $326,400 | $70,400 | $256,000 |
| 2017 | $3,377 | $316,600 | $70,400 | $246,200 |
| 2016 | $3,415 | $316,600 | $70,400 | $246,200 |
| 2014 | $3,363 | $323,500 | $70,400 | $253,100 |
Agents Affiliated with this Home
-
Andrea Holsworth

Seller's Agent in 2020
Andrea Holsworth
ERA FIRST ADVANTAGE REALTY, INC
(317) 902-4227
3 Total Sales
-
Steve Lukemeyer

Seller's Agent in 2018
Steve Lukemeyer
F.C. TUCKER EMGE
(812) 639-6340
152 Total Sales
-
Janice Miller

Buyer's Agent in 2018
Janice Miller
ERA FIRST ADVANTAGE REALTY, INC
(812) 453-0779
825 Total Sales
Map
Source: Indiana Regional MLS
MLS Number: 202015065
APN: 19-06-27-204-101.000-002
- 0 St Charles St Unit 202507916
- 1365 W 15th St
- 1140 Carlisle Dr
- 3 Brownstone Ct
- 1113 W 14th St
- 1153 W 13th St
- 13 Rolling Ridge Ct
- 1437 W State Road 56
- 0 Saint Charles St
- 0 Saint Charles (Tract 2) St
- 1756 W State Road 56
- 618 N Kluemper Rd
- 829 W 10th St
- 0 Saint Charles (Tract 1) St
- 39 Hannah Ln
- Jefferson St St
- 813 Dorbett St
- 479 S Carroll St
- 388 Schuetter Rd
- 394 Saint Charles St
