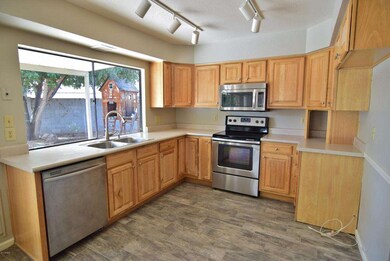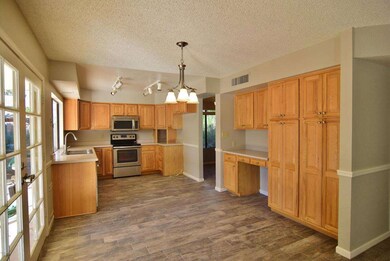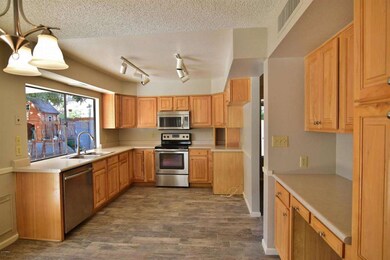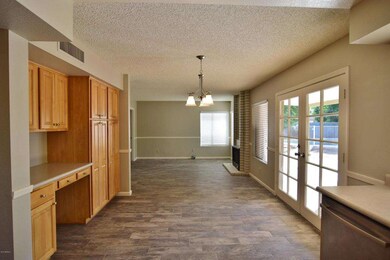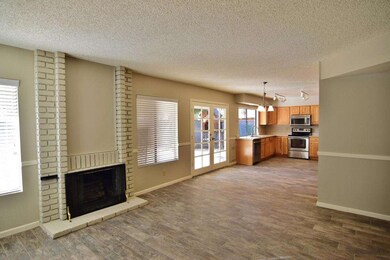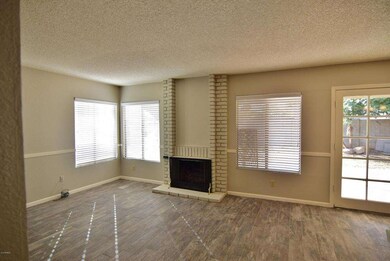
1555 W Juanita Cir Unit 2 Mesa, AZ 85202
Dobson NeighborhoodAbout This Home
As of June 2016Great remodeled, 4 bedroom pool home on a quiet cul-de-sac lot in a desirable Mesa location. Freshly painted inside and out. New flooring throughout the home includes carpet and beautiful wood grain tile floors. Updated fans, light fixtures and stainless steel appliances in the kitchen. Large lot with fenced pool, mature landscaping and play area for the kids. Close to shopping, schools and convenient freeway access.
Last Agent to Sell the Property
Presidential Realty, LLC License #BR523767000 Listed on: 04/09/2016
Home Details
Home Type
Single Family
Est. Annual Taxes
$1,621
Year Built
1974
Lot Details
0
HOA Fees
$36 per month
Parking
2
Listing Details
- Cross Street: Alma School and Baseline
- Legal Info Range: 5E
- Property Type: Residential
- Ownership: Fee Simple
- Association Fees Community Facilities District: N
- HOA #2: N
- Association Fees Land Lease Fee: N
- Recreation Center Fee 2: N
- Recreation Center Fee: N
- Total Monthly Fee Equivalent: 35.81
- Basement: N
- Updated Partial or Full Bathrooms: Partial
- Updated Floors: Full
- Items Updated Floor Yr Updated: 2016
- Parking Spaces Total Covered Spaces: 2.0
- Separate Den Office Sep Den Office: N
- Year Built: 1974
- Tax Year: 2015
- Directions: South on Alma School. Right on W. Javalina Ave. Right on Juanita Cir. Home is on the right.
- Property Sub Type: Single Family - Detached
- Horses: No
- Lot Size Acres: 0.24
- Co List Office Mls Id: prsd01
- Co List Office Phone: 480-336-9222
- Subdivision Name: PONDEROSA MESA UNIT TWO
- Property Attached Yn: No
- ResoBuildingAreaSource: Assessor
- Association Fees:HOA Fee2: 107.43
- Cooling:Ceiling Fan(s): Yes
- Technology:Cable TV Avail: Yes
- Technology:High Speed Internet Available: Yes
- Special Features: VirtualTour
Interior Features
- Flooring: Carpet, Tile
- Basement YN: No
- Possible Use: None
- Spa Features: None
- Possible Bedrooms: 4
- Total Bedrooms: 4
- Fireplace Features: 1 Fireplace
- Fireplace: Yes
- Interior Amenities: Upstairs, Eat-in Kitchen, Vaulted Ceiling(s), Pantry, Double Vanity, High Speed Internet
- Living Area: 1953.0
- Stories: 2
- Community Features:Community Pool: Yes
- Kitchen Features:RangeOven Elec: Yes
- Kitchen Features:Built-in Microwave: Yes
- Master Bathroom:Double Sinks: Yes
- Kitchen Features Pantry: Yes
- Other Rooms:Family Room: Yes
- Kitchen Features:Cook Top Elec: Yes
Exterior Features
- Fencing: Block
- Exterior Features: Covered Patio(s), Playground, Patio
- Lot Features: Desert Front, Cul-De-Sac, Grass Back
- Pool Features: Private
- Pool Private: Yes
- Disclosures: Agency Discl Req, Seller Discl Avail
- Construction Type: Painted, Stucco, Siding, Frame - Wood
- Roof: Composition
- Construction:Frame - Wood: Yes
- Exterior Features:Covered Patio(s): Yes
- Exterior Features:Childrens Play Area: Yes
- Exterior Features:Patio: Yes
Garage/Parking
- Total Covered Spaces: 2.0
- Parking Features: Electric Door Opener
- Attached Garage: No
- Garage Spaces: 2.0
- Parking Features:Electric Door Opener: Yes
Utilities
- Cooling: Refrigeration, Programmable Thmstat, Ceiling Fan(s)
- Heating: Electric
- Water Source: City Water
- Heating:Electric: Yes
Condo/Co-op/Association
- Community Features: Community Pool
- Amenities: Rental OK (See Rmks)
- Association Fee: 107.43
- Association Fee Frequency: Quarterly
- Association Name: Park Place
- Phone: 480-831-0637
- Association: Yes
Association/Amenities
- Association Fees:HOA YN2: Y
- Association Fees:HOA Transfer Fee2: 200.0
- Association Fees:HOA Paid Frequency: Quarterly
- Association Fees:HOA Name4: Park Place
- Association Fees:HOA Telephone4: 480-831-0637
- Association Fees:PAD Fee YN2: N
- Association Fees:Cap ImprovementImpact Fee _percent_: %
- Association Fee Incl:Common Area Maint3: Yes
- Association Fees:Cap ImprovementImpact Fee 2 _percent_: %
Fee Information
- Association Fee Includes: Maintenance Grounds
Schools
- Elementary School: Washington Elementary School - Mesa
- High School: Dobson High School
- Junior High Dist: Mesa Unified District
- Middle Or Junior School: Rhodes Junior High School
Lot Info
- Land Lease: No
- Lot Size Sq Ft: 10498.0
- Parcel #: 134-26-069
- ResoLotSizeUnits: SquareFeet
Building Info
- Builder Name: Unknown
Tax Info
- Tax Annual Amount: 1290.96
- Tax Book Number: 134.00
- Tax Lot: 61
- Tax Map Number: 26.00
Ownership History
Purchase Details
Home Financials for this Owner
Home Financials are based on the most recent Mortgage that was taken out on this home.Purchase Details
Home Financials for this Owner
Home Financials are based on the most recent Mortgage that was taken out on this home.Purchase Details
Home Financials for this Owner
Home Financials are based on the most recent Mortgage that was taken out on this home.Purchase Details
Home Financials for this Owner
Home Financials are based on the most recent Mortgage that was taken out on this home.Purchase Details
Home Financials for this Owner
Home Financials are based on the most recent Mortgage that was taken out on this home.Similar Homes in Mesa, AZ
Home Values in the Area
Average Home Value in this Area
Purchase History
| Date | Type | Sale Price | Title Company |
|---|---|---|---|
| Deed | -- | -- | |
| Quit Claim Deed | -- | Clear Title Agency Of Arizon | |
| Warranty Deed | $262,500 | Clear Title Agency Of Az Llc | |
| Cash Sale Deed | $191,000 | Clear Title Agency Of Az Llc | |
| Warranty Deed | $214,900 | Arizona Title Agency Inc |
Mortgage History
| Date | Status | Loan Amount | Loan Type |
|---|---|---|---|
| Open | $295,999 | New Conventional | |
| Previous Owner | $216,000 | New Conventional | |
| Previous Owner | $215,000 | New Conventional | |
| Previous Owner | $154,700 | New Conventional | |
| Previous Owner | $84,000 | Stand Alone Second | |
| Previous Owner | $57,800 | Stand Alone Second | |
| Previous Owner | $171,920 | Purchase Money Mortgage | |
| Previous Owner | $99,910 | FHA | |
| Closed | $21,490 | No Value Available |
Property History
| Date | Event | Price | Change | Sq Ft Price |
|---|---|---|---|---|
| 06/14/2016 06/14/16 | Sold | $262,500 | -2.4% | $134 / Sq Ft |
| 05/09/2016 05/09/16 | Pending | -- | -- | -- |
| 05/02/2016 05/02/16 | For Sale | $269,000 | 0.0% | $138 / Sq Ft |
| 05/02/2016 05/02/16 | Price Changed | $269,000 | -2.2% | $138 / Sq Ft |
| 04/20/2016 04/20/16 | Price Changed | $275,000 | +2.2% | $141 / Sq Ft |
| 04/13/2016 04/13/16 | Pending | -- | -- | -- |
| 04/09/2016 04/09/16 | For Sale | $269,000 | +40.8% | $138 / Sq Ft |
| 01/22/2016 01/22/16 | Sold | $191,000 | +13.0% | $98 / Sq Ft |
| 10/26/2015 10/26/15 | Pending | -- | -- | -- |
| 10/23/2015 10/23/15 | For Sale | $169,000 | -- | $87 / Sq Ft |
Tax History Compared to Growth
Tax History
| Year | Tax Paid | Tax Assessment Tax Assessment Total Assessment is a certain percentage of the fair market value that is determined by local assessors to be the total taxable value of land and additions on the property. | Land | Improvement |
|---|---|---|---|---|
| 2025 | $1,621 | $19,529 | -- | -- |
| 2024 | $1,639 | $18,599 | -- | -- |
| 2023 | $1,639 | $38,270 | $7,650 | $30,620 |
| 2022 | $1,604 | $28,360 | $5,670 | $22,690 |
| 2021 | $1,647 | $26,400 | $5,280 | $21,120 |
| 2020 | $1,625 | $24,430 | $4,880 | $19,550 |
| 2019 | $1,506 | $23,120 | $4,620 | $18,500 |
| 2018 | $1,438 | $21,180 | $4,230 | $16,950 |
| 2017 | $1,392 | $19,910 | $3,980 | $15,930 |
| 2016 | $1,367 | $19,460 | $3,890 | $15,570 |
| 2015 | $1,291 | $17,550 | $3,510 | $14,040 |
Agents Affiliated with this Home
-
Travis Larsen

Seller's Agent in 2016
Travis Larsen
Presidential Realty, LLC
(480) 695-3732
18 Total Sales
-
Tanner Larsen
T
Seller's Agent in 2016
Tanner Larsen
Presidential Realty, LLC
(480) 276-0905
32 Total Sales
-
Camille Koehler

Seller Co-Listing Agent in 2016
Camille Koehler
Presidential Realty, LLC
(602) 743-6147
26 Total Sales
-
America Rojas

Buyer's Agent in 2016
America Rojas
Realty One Group
(480) 304-0177
3 in this area
114 Total Sales
-
N
Buyer's Agent in 2016
Non-MLS Agent
Non-MLS Office
Map
Source: Arizona Regional Multiple Listing Service (ARMLS)
MLS Number: 5425946
APN: 134-26-069
- 1914 S Brooks Cir
- 1537 W Impala Ave
- 1521 W Jacinto Ave Unit 203
- 1645 W Baseline Rd Unit 2026
- 1645 W Baseline Rd Unit 2098
- 1645 W Baseline Rd Unit 2176
- 1645 W Baseline Rd Unit 2050
- 1802 W Isleta Ave
- 1718 S Longmore Unit 67
- 1718 S Longmore Unit 53
- 1718 S Longmore Unit 95
- 2040 S Longmore Unit 9
- 2040 S Longmore Unit 80
- 1940 S Standage
- 1804 S Standage Cir
- 2121 S Pennington Unit 58
- 1331 W Baseline Rd Unit 253
- 1331 W Baseline Rd Unit 360
- 1331 W Baseline Rd Unit 167
- 1331 W Baseline Rd Unit 120

