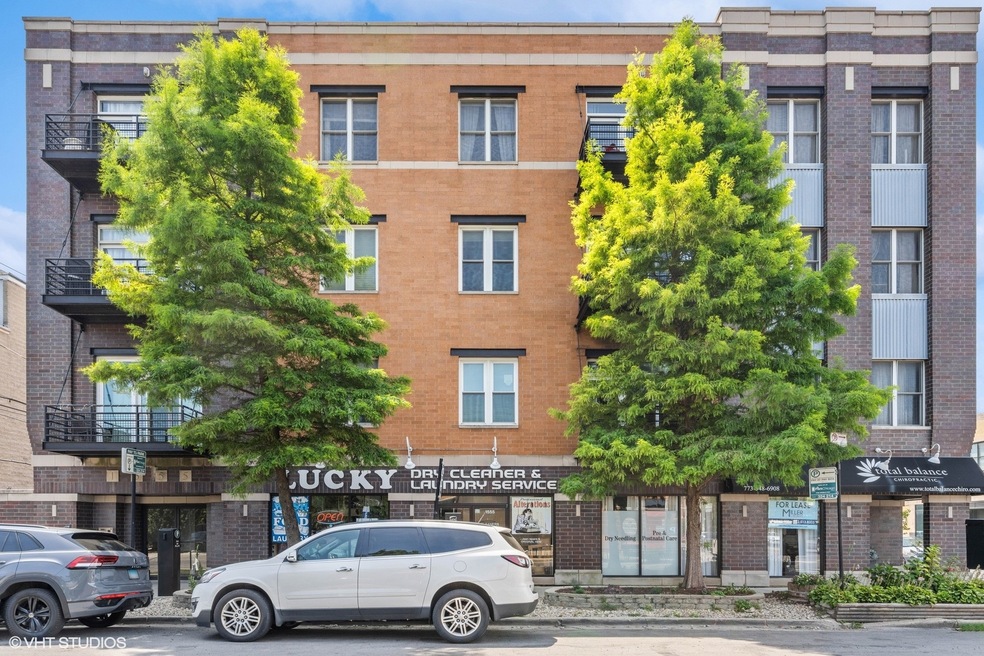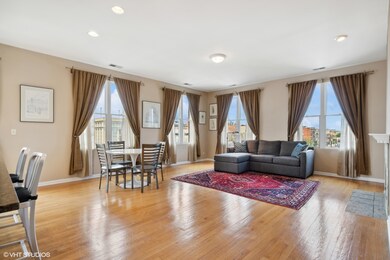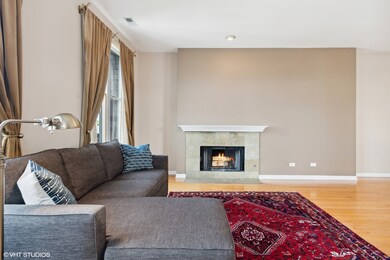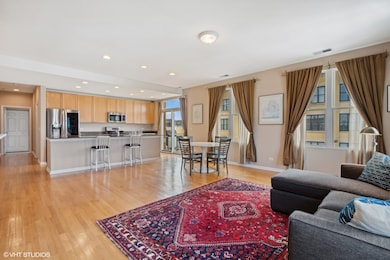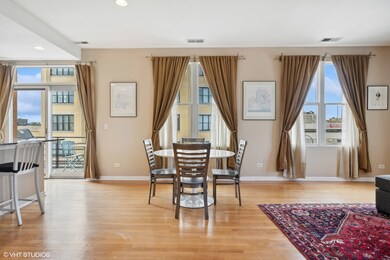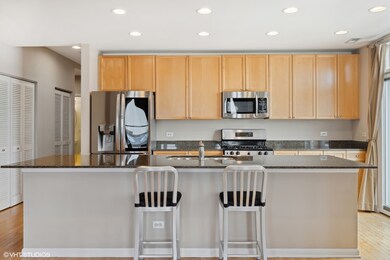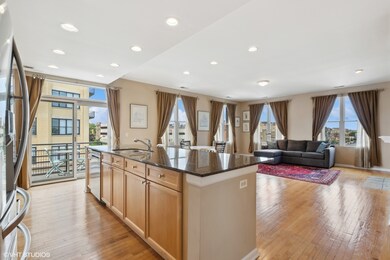
1555 W School St Unit 4C Chicago, IL 60657
Southport Corridor NeighborhoodEstimated Value: $512,000 - $590,327
Highlights
- Open Floorplan
- 5-minute walk to Paulina Station
- Deck
- Augustus H. Burley Elementary School Rated A-
- Lock-and-Leave Community
- Wood Flooring
About This Home
As of November 2023Oversized corner 2 Bedroom 2 Bath unit in fabulous boutique Lakeview Elevator building. Open floor plan with an abundance of windows that floods this unit with natural light. Spacious kitchen with large island, plenty of cabinets and breakfast bar. Granite counters with stainless steel appliances. Unit features a spacious foyer with entry closet, In-Unit Laundry, Hardwood floors, private balcony off the living room, wood burning fireplace and central heat and air. Primary Bedroom features plenty of closet space and primary bathroom with shower. Guest bath off the entry hall with soaking tub. Wonderful location with Whole Foods, Target, Brown Line EL and entertainment just a few steps away with a short stroll to the bustling Southport Corridor. Heated Garage Parking space included in price. 2021 RE Taxes: $9,400.04 Assessments: $222
Property Details
Home Type
- Condominium
Est. Annual Taxes
- $9,400
Year Built
- Built in 2000
Lot Details
- End Unit
HOA Fees
- $222 Monthly HOA Fees
Parking
- 1 Car Attached Garage
- Heated Garage
- Garage Door Opener
- Parking Included in Price
Home Design
- Brick Exterior Construction
- Asphalt Roof
- Concrete Perimeter Foundation
Interior Spaces
- 4-Story Property
- Open Floorplan
- Wood Burning Fireplace
- Fireplace With Gas Starter
- Entrance Foyer
- Living Room with Fireplace
- Formal Dining Room
- Storage
- Intercom
Kitchen
- Range
- Microwave
- Dishwasher
- Granite Countertops
- Disposal
Flooring
- Wood
- Partially Carpeted
Bedrooms and Bathrooms
- 2 Bedrooms
- 2 Potential Bedrooms
- 2 Full Bathrooms
- Soaking Tub
Laundry
- Laundry in unit
- Dryer
- Washer
Outdoor Features
- Balcony
- Deck
Schools
- Burley Elementary School
- Lake View High School
Utilities
- Forced Air Heating and Cooling System
- Heating System Uses Natural Gas
- 100 Amp Service
- Cable TV Available
Listing and Financial Details
- Homeowner Tax Exemptions
Community Details
Overview
- Association fees include water, parking, insurance, exterior maintenance, scavenger, snow removal
- 18 Units
- Lock-and-Leave Community
Amenities
- Common Area
- Community Storage Space
- Elevator
Recreation
- Bike Trail
Pet Policy
- Dogs and Cats Allowed
Security
- Storm Screens
- Carbon Monoxide Detectors
Ownership History
Purchase Details
Home Financials for this Owner
Home Financials are based on the most recent Mortgage that was taken out on this home.Purchase Details
Home Financials for this Owner
Home Financials are based on the most recent Mortgage that was taken out on this home.Purchase Details
Home Financials for this Owner
Home Financials are based on the most recent Mortgage that was taken out on this home.Similar Homes in Chicago, IL
Home Values in the Area
Average Home Value in this Area
Purchase History
| Date | Buyer | Sale Price | Title Company |
|---|---|---|---|
| Kenneth F Cobb Revocable Trust | $485,000 | Old Republic Title | |
| Oloughlin John W D | $350,000 | Ticor Title Insurance | |
| Brunner Shane | -- | Ticor Title Insurance |
Mortgage History
| Date | Status | Borrower | Loan Amount |
|---|---|---|---|
| Previous Owner | Oloughlin John W D | $265,000 | |
| Previous Owner | Oloughlin John W D | $275,000 | |
| Previous Owner | Brunner Shane | $294,790 |
Property History
| Date | Event | Price | Change | Sq Ft Price |
|---|---|---|---|---|
| 11/15/2023 11/15/23 | Sold | $485,000 | -3.0% | -- |
| 10/26/2023 10/26/23 | Pending | -- | -- | -- |
| 07/06/2023 07/06/23 | For Sale | $499,900 | -- | -- |
Tax History Compared to Growth
Tax History
| Year | Tax Paid | Tax Assessment Tax Assessment Total Assessment is a certain percentage of the fair market value that is determined by local assessors to be the total taxable value of land and additions on the property. | Land | Improvement |
|---|---|---|---|---|
| 2024 | $9,602 | $51,126 | $10,745 | $40,381 |
| 2023 | $9,602 | $48,835 | $9,032 | $39,803 |
| 2022 | $9,602 | $48,835 | $9,032 | $39,803 |
| 2021 | $9,400 | $48,834 | $9,032 | $39,802 |
| 2020 | $8,616 | $40,760 | $3,697 | $37,063 |
| 2019 | $8,467 | $44,402 | $3,697 | $40,705 |
| 2018 | $8,324 | $44,402 | $3,697 | $40,705 |
| 2017 | $8,528 | $41,857 | $3,235 | $38,622 |
| 2016 | $8,128 | $41,857 | $3,235 | $38,622 |
| 2015 | $7,428 | $41,857 | $3,235 | $38,622 |
| 2014 | $6,511 | $36,446 | $2,642 | $33,804 |
| 2013 | $6,375 | $36,446 | $2,642 | $33,804 |
Agents Affiliated with this Home
-
Kenneth Dooley

Seller's Agent in 2023
Kenneth Dooley
Compass
(312) 305-4919
4 in this area
111 Total Sales
-
Sharon Rizzo

Buyer's Agent in 2023
Sharon Rizzo
Compass
(312) 953-4086
3 in this area
256 Total Sales
Map
Source: Midwest Real Estate Data (MRED)
MLS Number: 11855159
APN: 14-20-324-048-1015
- 1542 W School St Unit G
- 1636 W Melrose St Unit 205
- 1459 W Melrose St Unit 1N
- 1534 W Henderson St
- 1601 W School St Unit 504
- 3323 N Paulina St Unit 5F
- 1635 W Belmont Ave Unit 602
- 1726 W Belmont Ave Unit 2
- 3117 N Paulina St Unit G
- 1535 W Barry Ave
- 3154 N Southport Ave Unit 304
- 1625 W Barry Ave Unit 3
- 3412 N Janssen Ave
- 3346 N Southport Ave Unit 4S
- 1727 W Roscoe St
- 3201 N Ravenswood Ave Unit 203
- 3056 N Paulina St
- 1531 W Nelson St
- 1800 W Melrose St
- 1727 W Barry Ave
- 1555 W School St Unit 4D
- 1555 W School St Unit 4C
- 1555 W School St Unit 3A
- 1555 W School St Unit 4E
- 1555 W School St Unit 2B
- 1555 W School St Unit 2C
- 1555 W School St Unit 4F
- 1555 W School St Unit 3E
- 1555 W School St Unit 2F
- 1555 W School St Unit 2E
- 1555 W School St Unit 3B
- 1555 W School St Unit 3D
- 1555 W School St Unit 3C
- 1555 W School St Unit 4A
- 1555 W School St Unit 3F
- 1555 W School St Unit 2A
- 1555 W School St Unit 4B
- 1555 W School St Unit C1
- 1555 W School St
- 3259 N Ashland Ave
