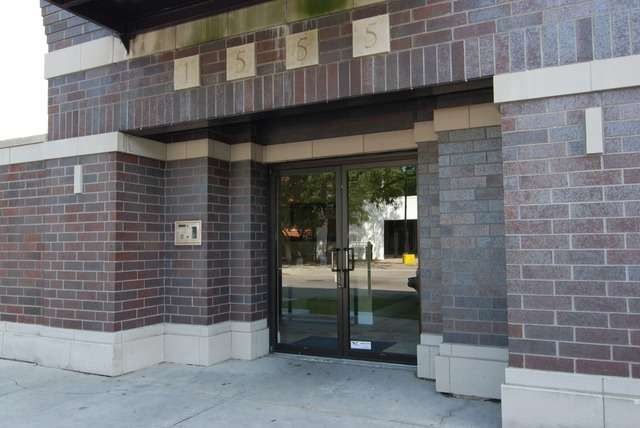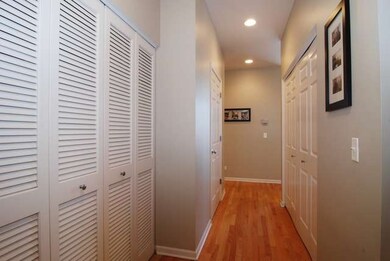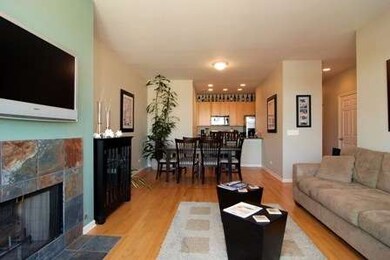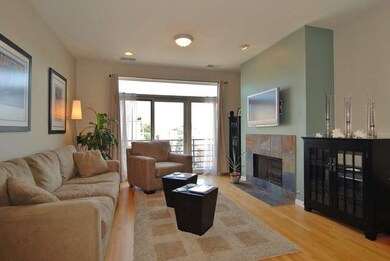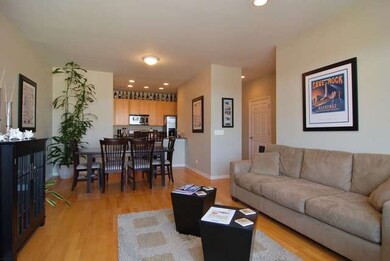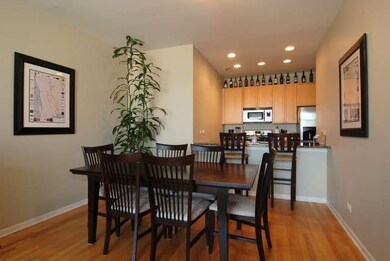
1555 W School St Unit 4F Chicago, IL 60657
Southport Corridor NeighborhoodEstimated Value: $475,000 - $533,000
Highlights
- Wood Flooring
- 5-minute walk to Paulina Station
- End Unit
- Augustus H. Burley Elementary School Rated A-
- Whirlpool Bathtub
- Corner Lot
About This Home
As of August 2015Bright, TOP floor 2BR, WIDE condo on EAST/QUIET side of intimate 18 unit ELEVATOR building in heart of LAKEVIEW w/BALCONY, heated GARAGE & IN-UNIT LDRY. TILED kit w/42" CABS, GRANITE breakfast BAR & PANTRY open to LARGE DINING area & LIVING ROOM w/HARDWOOD floors. LR w/slate FIREPLACE. HUGE master w/2 CLOSETS w/WIC. Bath w/JET TUB & RAIN shower. STORAGE/buzzer building/PETS ok. Steps to Whole Foods/gym/BROWN & RED L
Last Agent to Sell the Property
@properties Christie's International Real Estate License #475136818 Listed on: 05/11/2015

Last Buyer's Agent
Michael Malcolm
@properties Christie's International Real Estate License #475143620

Property Details
Home Type
- Condominium
Est. Annual Taxes
- $8,106
Year Built
- 2000
Lot Details
- End Unit
- East or West Exposure
HOA Fees
- $181 per month
Parking
- Attached Garage
- Heated Garage
- Garage Door Opener
- Off Alley Driveway
- Parking Included in Price
- Garage Is Owned
Home Design
- Brick Exterior Construction
- Slab Foundation
Interior Spaces
- Wood Burning Fireplace
- Fireplace With Gas Starter
- Entrance Foyer
- Storage
- Wood Flooring
Kitchen
- Breakfast Bar
- Walk-In Pantry
- Oven or Range
- Microwave
- Dishwasher
- Stainless Steel Appliances
- Disposal
Bedrooms and Bathrooms
- Walk-In Closet
- Whirlpool Bathtub
Laundry
- Dryer
- Washer
Home Security
Utilities
- Forced Air Heating and Cooling System
- Heating System Uses Gas
- Cable TV Available
Additional Features
- Balcony
- City Lot
Listing and Financial Details
- Homeowner Tax Exemptions
Community Details
Pet Policy
- Pets Allowed
Additional Features
- Common Area
- Storm Screens
Ownership History
Purchase Details
Home Financials for this Owner
Home Financials are based on the most recent Mortgage that was taken out on this home.Purchase Details
Home Financials for this Owner
Home Financials are based on the most recent Mortgage that was taken out on this home.Purchase Details
Home Financials for this Owner
Home Financials are based on the most recent Mortgage that was taken out on this home.Purchase Details
Home Financials for this Owner
Home Financials are based on the most recent Mortgage that was taken out on this home.Similar Homes in Chicago, IL
Home Values in the Area
Average Home Value in this Area
Purchase History
| Date | Buyer | Sale Price | Title Company |
|---|---|---|---|
| Deak Charles | $355,000 | Attorney | |
| Mcmahon Mark | $335,000 | Cti | |
| Adamiak Janusz A | -- | Stewart Title | |
| Adamiak Janusz | $230,000 | Ticor Title Insurance |
Mortgage History
| Date | Status | Borrower | Loan Amount |
|---|---|---|---|
| Open | Deak Charles | $251,180 | |
| Closed | Deak Charles | $337,250 | |
| Previous Owner | Mcmahon Mark | $240,000 | |
| Previous Owner | Mcmahon Mark M | $268,000 | |
| Previous Owner | Mcmahon Mark | $268,000 | |
| Previous Owner | Adamiak Janusz A | $140,000 | |
| Previous Owner | Adamiak Janusz A | $172,000 | |
| Previous Owner | Adamiak Janusz | $172,400 | |
| Closed | Mcmahon Mark | $16,750 |
Property History
| Date | Event | Price | Change | Sq Ft Price |
|---|---|---|---|---|
| 08/17/2015 08/17/15 | Sold | $355,000 | -4.0% | -- |
| 06/30/2015 06/30/15 | Pending | -- | -- | -- |
| 06/15/2015 06/15/15 | Price Changed | $369,900 | -2.6% | -- |
| 05/11/2015 05/11/15 | For Sale | $379,900 | -- | -- |
Tax History Compared to Growth
Tax History
| Year | Tax Paid | Tax Assessment Tax Assessment Total Assessment is a certain percentage of the fair market value that is determined by local assessors to be the total taxable value of land and additions on the property. | Land | Improvement |
|---|---|---|---|---|
| 2024 | $8,106 | $42,211 | $8,948 | $33,263 |
| 2023 | $7,876 | $40,668 | $7,522 | $33,146 |
| 2022 | $7,876 | $40,668 | $7,522 | $33,146 |
| 2021 | $7,713 | $40,667 | $7,521 | $33,146 |
| 2020 | $7,056 | $33,943 | $3,078 | $30,865 |
| 2019 | $6,933 | $36,976 | $3,078 | $33,898 |
| 2018 | $6,815 | $36,976 | $3,078 | $33,898 |
| 2017 | $6,976 | $34,856 | $2,693 | $32,163 |
| 2016 | $6,682 | $34,856 | $2,693 | $32,163 |
| 2015 | $6,103 | $34,856 | $2,693 | $32,163 |
| 2014 | $5,339 | $30,351 | $2,200 | $28,151 |
| 2013 | $5,226 | $30,351 | $2,200 | $28,151 |
Agents Affiliated with this Home
-
Jennifer Lane

Seller's Agent in 2015
Jennifer Lane
@ Properties
(773) 315-9507
1 in this area
37 Total Sales
-

Buyer's Agent in 2015
Michael Malcolm
@ Properties
(312) 775-2732
Map
Source: Midwest Real Estate Data (MRED)
MLS Number: MRD08917882
APN: 14-20-324-048-1018
- 3245 N Ashland Ave Unit 4E
- 1542 W School St Unit G
- 1636 W Melrose St Unit 205
- 3151 N Lincoln Ave Unit 204
- 1459 W Melrose St Unit 1N
- 1534 W Henderson St
- 1601 W School St Unit 504
- 3323 N Paulina St Unit 5F
- 1635 W Belmont Ave Unit 602
- 1420 W Belmont Ave Unit 2
- 1726 W Belmont Ave Unit 2
- 3117 N Paulina St Unit G
- 1535 W Barry Ave
- 3154 N Southport Ave Unit 304
- 1625 W Barry Ave Unit 3
- 3346 N Southport Ave Unit 4S
- 1727 W Roscoe St
- 3201 N Ravenswood Ave Unit 203
- 3056 N Paulina St
- 1531 W Nelson St
- 1555 W School St Unit 4D
- 1555 W School St Unit 4C
- 1555 W School St Unit 3A
- 1555 W School St Unit 4E
- 1555 W School St Unit 2B
- 1555 W School St Unit 2C
- 1555 W School St Unit 4F
- 1555 W School St Unit 3E
- 1555 W School St Unit 2F
- 1555 W School St Unit 2E
- 1555 W School St Unit 3B
- 1555 W School St Unit 3D
- 1555 W School St Unit 3C
- 1555 W School St Unit 4A
- 1555 W School St Unit 3F
- 1555 W School St Unit 2A
- 1555 W School St Unit 4B
- 1555 W School St Unit C1
- 1555 W School St
- 3259 N Ashland Ave
