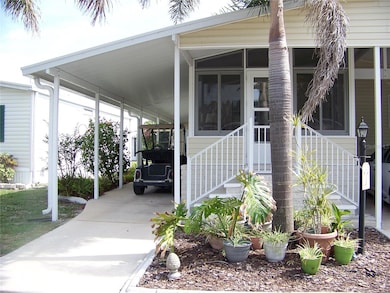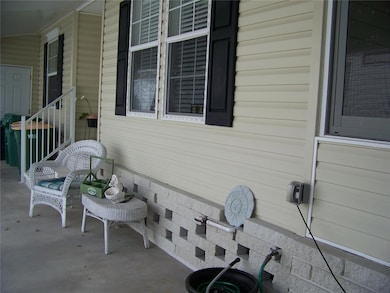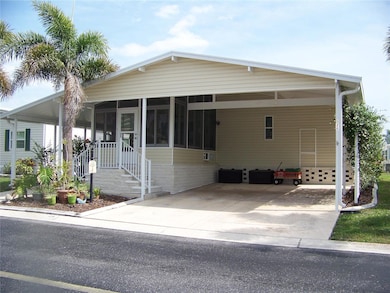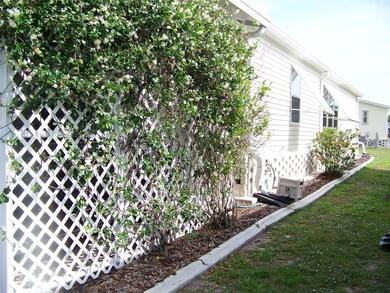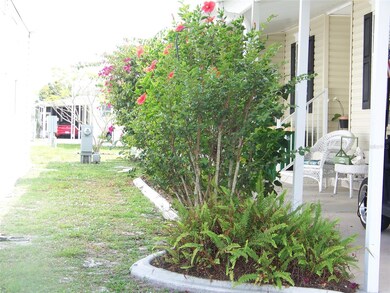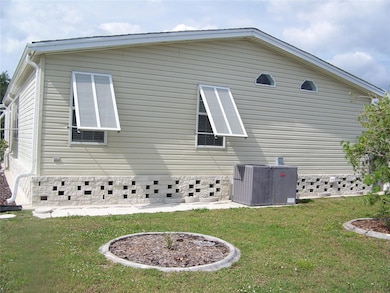15550 Burnt Store Rd Unit 128 Punta Gorda, FL 33955
Burnt Store NeighborhoodEstimated payment $1,570/month
Highlights
- Fitness Center
- Gated Community
- Open Floorplan
- Active Adult
- Reverse Osmosis System
- Clubhouse
About This Home
REDUCED $18,000!!! BETTER LOOK AT THIS 2004 BUILT BEAUTY BEFORE ITS GONE!!!!Welcome to fabulous, gated, Burnt Store Colony! Here in this beautiful park, you will find friendly residents that welcome your fur babies & YOU!!! The Colony has quite an array of social activities that will keep you busy & in great shape if you choose to partake! If you are looking for an absolutely stunning, one-of-a-kind move-in ready HUGE home.... then look NO FURTHER, #128 will soon be yours!! The land share valued at $32,000 is included in the asking price & is being sold partially furnished & just full of very nice turnkey items! The Sellers have maintained this home so meticulously, you will be so impressed. It has a very unique interior that contains arches, window decor, transom windows & more! The open kitchen is very HUGE & a full size table & chairs are conveniently there to enjoy dining at any time. It has a serious amount of raised cabinets/counterspace w/backsplash including an island & breakfast bar. Inside laundry is just steps away located off the kitchen which leads to a very large double door AC'd shed. The bedrooms are a split plan with one bedroom as a flex room but does have a good-sized closet! Master bedroom is enormous as well as the Master bath which has double door shower, 2 seats & grab bars. Comfort height dual sink vanity is adorned with transom windows, custom lighting, wheelchair access door & so much more!! You have to see this to believe it! Most all closets in this home are walk-in or very good sized. Living room is centrally located & very pleasant. Now...the all-weather acrylic lanai/Florida room is situated in the front, very comfortable with A/C & ready for entertaining or that great cup of coffee first thing in the morning to get you going! The carport is designed for convenient side-by-side parking & close access to the home will keep you dry on rainy days! There is also a nice walkway on left side of home leading to a formal entry/foyer area. Now what MORE could you ask for???? But there is MORE! Some of the newer updates (last 2-3 years) & extras are: Complete shingle roof taken down to the bare bones, metal roof over lanai inspected & reinforced, hot water heater, has CPVC plumbing, bull-nose corners/rocker switches, double hung windows, hurricane shutters, stunning concrete curbed gardens, gutters/downspouts, termite exterior bait boxes for extra protection, knock down finish/all walls & ceilings & STILL MORE! Make an appointment to see this ONE-OF-A-KIND GEM, you will be more than happy you did!!!
Listing Agent
JONES & CO REALTY Brokerage Phone: 941-404-6720 License #0456640 Listed on: 05/12/2025

Property Details
Home Type
- Manufactured Home
Est. Annual Taxes
- $1,474
Year Built
- Built in 2004
Lot Details
- 4,397 Sq Ft Lot
- North Facing Home
- Landscaped
- Private Lot
- Garden
HOA Fees
- $265 Monthly HOA Fees
Parking
- 2 Carport Spaces
Home Design
- Entry on the 1st floor
- Shingle Roof
- Metal Roof
- Vinyl Siding
Interior Spaces
- 1,540 Sq Ft Home
- 1-Story Property
- Open Floorplan
- Partially Furnished
- Cathedral Ceiling
- Ceiling Fan
- Double Pane Windows
- Shutters
- Sliding Doors
- Great Room
- Living Room
- Den
- Sun or Florida Room
- Inside Utility
- Garden Views
- Crawl Space
Kitchen
- Eat-In Kitchen
- Range
- Recirculated Exhaust Fan
- Microwave
- Dishwasher
- Solid Wood Cabinet
- Disposal
- Reverse Osmosis System
Flooring
- Carpet
- Laminate
- Ceramic Tile
Bedrooms and Bathrooms
- 3 Bedrooms
- Split Bedroom Floorplan
- Walk-In Closet
- 2 Full Bathrooms
Laundry
- Laundry Room
- Dryer
- Washer
Home Security
- Security Gate
- Hurricane or Storm Shutters
- Fire and Smoke Detector
- Pest Guard System
Outdoor Features
- Enclosed Patio or Porch
- Exterior Lighting
- Shed
- Rain Gutters
Mobile Home
- Manufactured Home
Utilities
- Central Heating and Cooling System
- Cooling System Mounted To A Wall/Window
- Humidity Control
- Vented Exhaust Fan
- Thermostat
- Electric Water Heater
- High Speed Internet
- Phone Available
- Cable TV Available
Listing and Financial Details
- Visit Down Payment Resource Website
- Tax Lot 128
- Assessor Parcel Number 422320383915
Community Details
Overview
- Active Adult
- Association fees include pool, escrow reserves fund, ground maintenance, management, private road, recreational facilities, security, trash
- Rebecca/Cam Association, Phone Number (941) 637-7303
- Visit Association Website
- Burnt Store Colony Community
- Burnt Store Colony Mhp Coop Subdivision
- The community has rules related to allowable golf cart usage in the community
Amenities
- Clubhouse
- Community Storage Space
Recreation
- Tennis Courts
- Community Basketball Court
- Pickleball Courts
- Recreation Facilities
- Shuffleboard Court
- Fitness Center
- Community Pool
- Community Spa
- Dog Park
Pet Policy
- Pets up to 30 lbs
- 2 Pets Allowed
- Dogs and Cats Allowed
- Breed Restrictions
Security
- Security Service
- Gated Community
Map
Home Values in the Area
Average Home Value in this Area
Property History
| Date | Event | Price | List to Sale | Price per Sq Ft |
|---|---|---|---|---|
| 06/10/2025 06/10/25 | Price Changed | $224,500 | -7.4% | $146 / Sq Ft |
| 05/12/2025 05/12/25 | For Sale | $242,500 | -- | $157 / Sq Ft |
Source: Stellar MLS
MLS Number: A4652309
- 15550 Burnt Store Rd Unit 188
- 15550 Burnt Store Rd Unit 94
- 15550 Burnt Store Rd Unit 119
- 15550 Burnt Store Rd Unit 28
- 15550 Burnt Store Rd Unit 228
- 15550 Burnt Store Rd Unit 18
- 15550 Burnt Store Rd Unit 152
- 15550 Burnt Store Rd Unit 86
- 15550 Burnt Store Rd Unit 196
- 15550 Burnt Store Rd Unit 190
- 15550 Burnt Store Rd Unit 194
- 15550 Burnt Store Rd Unit 101
- 15550 Burnt Store Rd Unit 210
- 15550 Burnt Store Rd Unit 38
- 15550 Burnt Store Rd Unit 154
- 15550 Burnt Store Rd Unit 63
- 15550 Burnt Store Rd Unit 164
- 15550 Burnt Store Rd Unit 229
- 15550 Burnt Store Rd Unit 92
- 25153 Calusa Dr
- 16063 Dinal Dr
- 16110 Alcira Cir
- 16363 Alcira Cir
- 16198 Alcira Cir
- 16049 Juarez Cir
- 25360 Puerta Dr
- 16314 Minorca Dr
- 25041 Alcazar Dr
- 16046 Juarez Cir
- 16245 Paloma Ct
- 25074 Esmeralda Ct
- 25064 Esmeralda Ct
- 25372 Estrada Cir
- 14271 Heritage Landing Blvd Unit 1523
- 14271 Heritage Landing Blvd Unit 1526
- 24378 Belize Ct
- 24279 Yacht Club Blvd
- 14261 Heritage Landing Blvd Unit 1615
- 14261 Heritage Landing Blvd Unit 1621
- 14234 Heritage Landing Blvd Unit 1013

