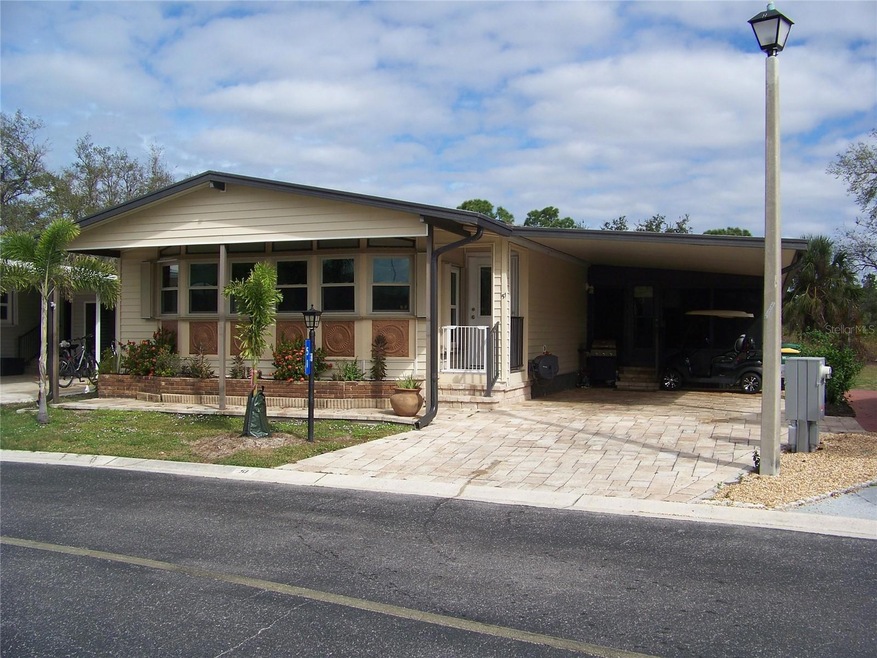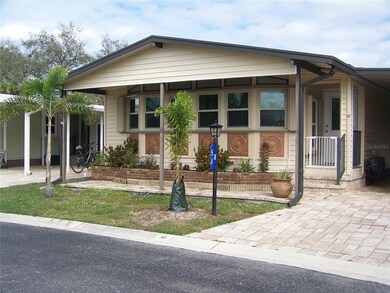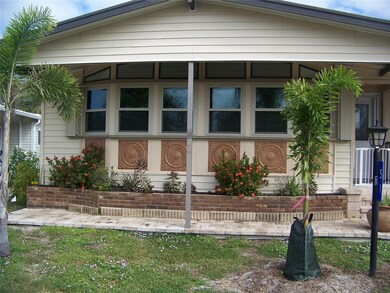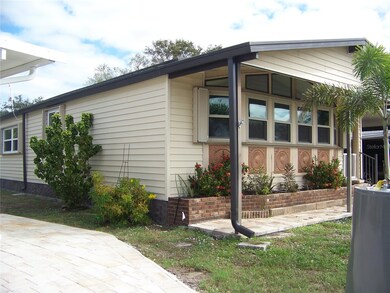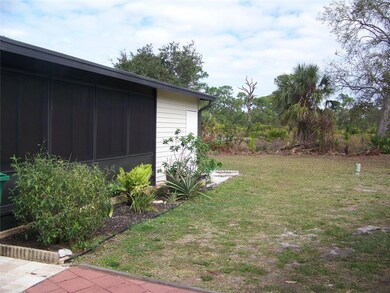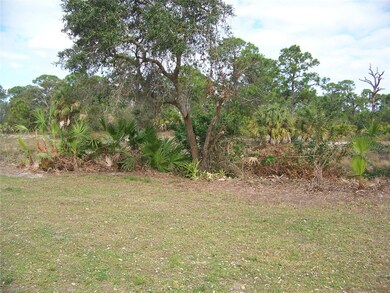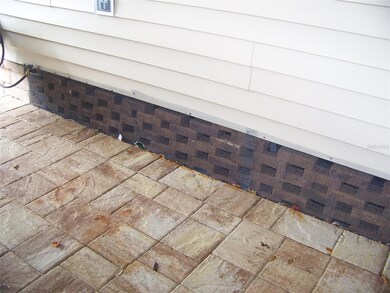
15550 Burnt Store Rd Unit 51 Punta Gorda, FL 33955
Estimated payment $1,487/month
Highlights
- Fitness Center
- Gated Community
- Clubhouse
- Senior Community
- View of Trees or Woods
- Private Lot
About This Home
REDUCED DRASTICALLY!!! MAKE AN APPOINTMENT TO SEE THIS STUNNING UPDATED HOME!!! YOUR BUYERS WILL BE GLAD WHEN THEY SEE THIS LOVELY HOME!!!NO DAMAGE IN ANY WAY IN THIS GORGEOUS HOME FROM LAST 2 HURRICANES!!!THIS ONE IS GOING TO GO FAST!!! Welcome to this stunning, turnkey home that offers 2 large bedrooms, 2 nicely appointed bathrooms, an all-weather Florida room & many, many upgrades. The land share is included in the price and has a value of $32,000!! Located in beautiful, gated Burnt Store Colony, this 55+ community is very well kept, has an array of activities and amenities with friendly residents & fur babies! This home is immaculately maintained and shows pride in ownership. SOME of the many upgrades are: Completely new AC installed in 2023, Completely new roof over 2018, Double paned windows 2018, Custom blinds 2024, All appliances 2018, Kitchen lighting 2023, Home replumbed 2023. Along with many more upgrades, this home has a "culinary delight" kitchen including lots of high-grade granite counter tops, custom raised wood cabinets and drawers with under lighting and pull-out shelving, 2 "lazy Susan's", spice rack, custom glass backsplash, and an "island" containing deep undermount stainless-steel sinks, built-in dishwasher, extra storage, seating for 4 or more and extra counterspace. There is also a granite topped built-in desk with cabinets and a granite counter with more cabinets and drawers in the hall servicing the all-weather lanai. This home has it all!! The Florida room is great for entertaining showing off lots of windows with beautiful custom shades and kept cool anytime of the year with a mini-split A/C unit. As for the great room, it is very spacious and calming with custom blinds that adjust the amount of natural sunlight you wish to let in. It has many storage cabinets, and a sitting room located directly off it that leads to the kitchen. Both bedrooms are quite large. Master bedroom has an en-suite bathroom with granite undermount sinks, wood cabinets, a water closet with separate shower with seats and an elongated bowl commode, 2 closets (one is a walk-in) and a large laundry utility closet with lots of room for even more storage!! Guest room and guest bathroom are also good size with bath having a newer shower and a double entry door with one door located near Florida room for easy access for guests. Just a few other extras included in this lovely home are new accordion hurricane shutters all the way around, gutters/downspouts, nice landscaping, a brick paved driveway, leaded glass front door and a hand-made mosaic stoop at the front entry. Come take a look at this gorgeous tastefully decorated home, you will be glad you did!!! Good insurance can be obtained and is currently insured with great coverage. Call for an appointment, it's that easy....FYI: Along with tons of great amenities in this community, it also has a hurricane shelter that is available to all residents and their pets....there were no real damages from the 2 recent hurricanes throughout the entrie park!!!
Property Details
Home Type
- Manufactured Home
Est. Annual Taxes
- $1,860
Year Built
- Built in 1985
Lot Details
- 5,213 Sq Ft Lot
- South Facing Home
- Landscaped
- Private Lot
- Cleared Lot
- Garden
HOA Fees
- $252 Monthly HOA Fees
Property Views
- Woods
- Garden
Home Design
- Vinyl Siding
Interior Spaces
- 1,508 Sq Ft Home
- Partially Furnished
- Built-In Features
- Bar
- Chair Railings
- Cathedral Ceiling
- Ceiling Fan
- Shutters
- Great Room
- Living Room
- Sun or Florida Room
- Storage Room
- Inside Utility
- Laminate Flooring
- Crawl Space
Kitchen
- Eat-In Kitchen
- Range
- Microwave
- Ice Maker
- Dishwasher
- Solid Surface Countertops
- Solid Wood Cabinet
- Disposal
Bedrooms and Bathrooms
- 2 Bedrooms
- Walk-In Closet
- 2 Full Bathrooms
- Built-In Shower Bench
Laundry
- Laundry Room
- Dryer
- Washer
Home Security
- Hurricane or Storm Shutters
- Fire and Smoke Detector
Parking
- 2 Carport Spaces
- Driveway
Outdoor Features
- Enclosed patio or porch
- Exterior Lighting
- Shed
- Rain Gutters
- Private Mailbox
Mobile Home
- Manufactured Home
Utilities
- Central Heating and Cooling System
- Thermostat
- Electric Water Heater
- High Speed Internet
- Phone Available
- Cable TV Available
Listing and Financial Details
- Visit Down Payment Resource Website
- Tax Lot 51
- Assessor Parcel Number 422320380915
Community Details
Overview
- Senior Community
- Association fees include pool, escrow reserves fund, ground maintenance, management, private road, recreational facilities, security
- Amanda Mcdonald, Cam Association, Phone Number (941) 637-7303
- Visit Association Website
- Burnt Store Colony Condos
- Burnt Store Colony Community
- Burnt Store Colony Mhp Coop Subdivision
- The community has rules related to allowable golf cart usage in the community
Amenities
- Clubhouse
- Community Storage Space
Recreation
- Tennis Courts
- Community Basketball Court
- Pickleball Courts
- Recreation Facilities
- Shuffleboard Court
- Fitness Center
- Community Pool
- Community Spa
- Dog Park
Pet Policy
- Pets up to 30 lbs
- 2 Pets Allowed
- Breed Restrictions
Security
- Security Service
- Gated Community
Map
Home Values in the Area
Average Home Value in this Area
Property History
| Date | Event | Price | Change | Sq Ft Price |
|---|---|---|---|---|
| 04/24/2025 04/24/25 | Price Changed | $194,900 | -13.0% | $129 / Sq Ft |
| 11/18/2024 11/18/24 | Price Changed | $224,000 | -6.5% | $149 / Sq Ft |
| 03/30/2024 03/30/24 | Price Changed | $239,500 | -4.0% | $159 / Sq Ft |
| 02/12/2024 02/12/24 | For Sale | $249,500 | -0.2% | $165 / Sq Ft |
| 09/08/2023 09/08/23 | Sold | $250,000 | -3.8% | $166 / Sq Ft |
| 08/23/2023 08/23/23 | Pending | -- | -- | -- |
| 08/04/2023 08/04/23 | For Sale | $259,900 | +372.5% | $172 / Sq Ft |
| 02/15/2013 02/15/13 | Sold | $55,000 | -35.3% | $36 / Sq Ft |
| 01/30/2013 01/30/13 | Pending | -- | -- | -- |
| 11/12/2012 11/12/12 | For Sale | $85,000 | -- | $56 / Sq Ft |
Similar Homes in Punta Gorda, FL
Source: Stellar MLS
MLS Number: A4599414
- 15550 Burnt Store Rd Unit 132
- 15550 Burnt Store Rd Unit 28
- 15550 Burnt Store Rd Unit 228
- 15550 Burnt Store Rd Unit 87
- 15550 Burnt Store Rd Unit 188
- 15550 Burnt Store Rd Unit 38
- 15550 Burnt Store Rd Unit 196
- 15550 Burnt Store Rd Unit 101
- 15550 Burnt Store Rd Unit 210
- 15550 Burnt Store Rd Unit 84
- 15550 Burnt Store Rd Unit 164
- 15550 Burnt Store Rd Unit 162
- 15550 Burnt Store Rd Unit 63
- 15550 Burnt Store Rd Unit 154
- 15550 Burnt Store Rd Unit 18
- 15550 Burnt Store Rd Unit 52
- 15550 Burnt Store Rd Unit 86
- 15550 Burnt Store Rd Unit 226
- 15550 Burnt Store Rd Unit 152
- 15550 Burnt Store Rd Unit 51
