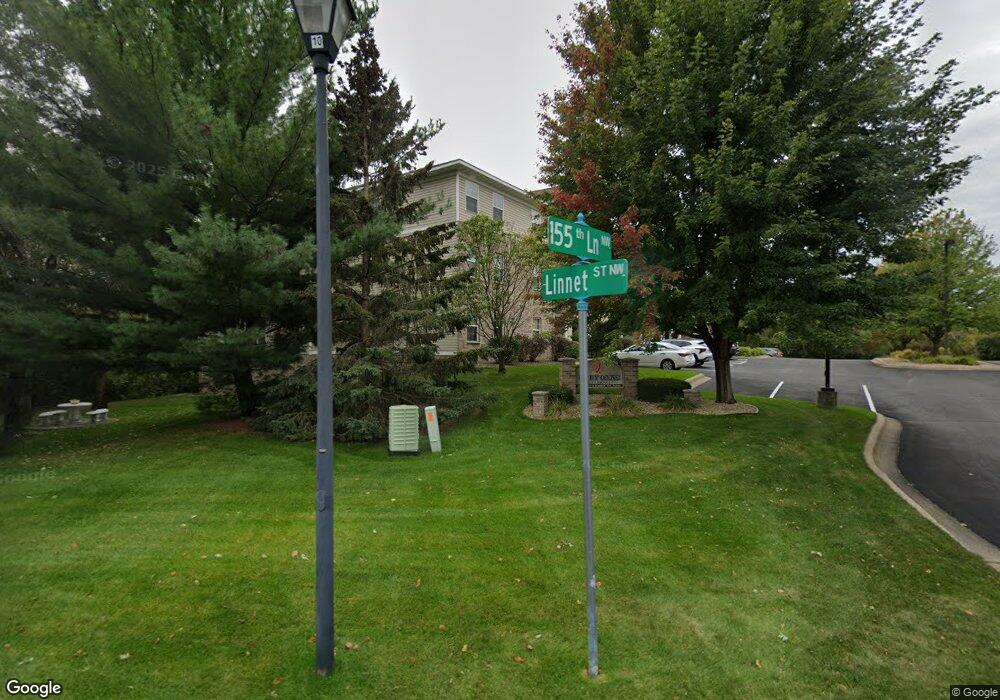15550 Linnet St NW Unit 1309 Andover, MN 55304
Estimated Value: $246,985 - $250,000
2
Beds
2
Baths
1,144
Sq Ft
$217/Sq Ft
Est. Value
About This Home
This home is located at 15550 Linnet St NW Unit 1309, Andover, MN 55304 and is currently estimated at $248,496, approximately $217 per square foot. 15550 Linnet St NW Unit 1309 is a home located in Anoka County with nearby schools including Andover Elementary School, Oak View Middle School, and Andover Senior High School.
Ownership History
Date
Name
Owned For
Owner Type
Purchase Details
Closed on
Feb 14, 2013
Sold by
Grey Oaks Inc
Bought by
Mangen Linda
Current Estimated Value
Create a Home Valuation Report for This Property
The Home Valuation Report is an in-depth analysis detailing your home's value as well as a comparison with similar homes in the area
Home Values in the Area
Average Home Value in this Area
Purchase History
| Date | Buyer | Sale Price | Title Company |
|---|---|---|---|
| Mangen Linda | $117,900 | Twin City Title Company Llc |
Source: Public Records
Tax History Compared to Growth
Tax History
| Year | Tax Paid | Tax Assessment Tax Assessment Total Assessment is a certain percentage of the fair market value that is determined by local assessors to be the total taxable value of land and additions on the property. | Land | Improvement |
|---|---|---|---|---|
| 2025 | $2,001 | $226,800 | $66,500 | $160,300 |
| 2024 | $2,001 | $214,100 | $58,400 | $155,700 |
| 2023 | $1,862 | $209,000 | $54,100 | $154,900 |
| 2022 | $1,736 | $213,300 | $50,100 | $163,200 |
| 2021 | $1,723 | $176,900 | $30,200 | $146,700 |
| 2020 | $1,778 | $172,100 | $25,200 | $146,900 |
| 2019 | $1,628 | $172,000 | $32,700 | $139,300 |
| 2018 | $1,485 | $156,600 | $0 | $0 |
| 2017 | $1,221 | $142,700 | $0 | $0 |
| 2016 | $1,321 | $125,100 | $0 | $0 |
| 2015 | -- | $125,100 | $26,000 | $99,100 |
| 2014 | -- | $99,700 | $12,800 | $86,900 |
Source: Public Records
Map
Nearby Homes
- 1877 156th Ln NW
- 2035 153rd Ln NW
- 2066 151st Ave NW
- 2080 151st Ave NW
- 1438 154th Ln NW
- 1253 152nd Ave NW
- 00000 153rd Ln NW
- 0000 153rd Ln NW
- 1475 162nd Ave NW
- 15551 Vale St NW
- 15981 Vale St NW
- 15725 Sycamore St NW
- 15104 Sycamore St NW
- 16191 Unity St NW
- 15072 Sycamore St NW
- 16355 Wintergreen St NW
- 1909 167th Ave NW
- 15122 Quince St NW
- 903 149th Ln NW
- 15100 Quince St NW
- 15550 Linnet St NW Unit 1310
- 15550 Linnet St NW Unit 1308
- 15550 Linnet St NW Unit 1307
- 15550 Linnet St NW Unit 1305
- 15550 Linnet St NW Unit 1304
- 15550 Linnet St NW Unit 1303
- 15550 Linnet St NW Unit 1302
- 15550 Linnet St NW Unit 1211
- 15550 Linnet St NW Unit 1210
- 15550 Linnet St NW Unit 1209
- 15550 Linnet St NW Unit 1208
- 15550 Linnet St NW Unit 1207
- 15550 Linnet St NW Unit 1205
- 15550 Linnet St NW Unit 1204
- 15550 Linnet St NW Unit 1203
- 15550 Linnet St NW Unit 1202
- 15550 Linnet St NW Unit 1201
- 15550 Linnet St NW Unit 1111
- 15550 Linnet St NW Unit 1110
- 15550 Linnet St NW Unit 1109
