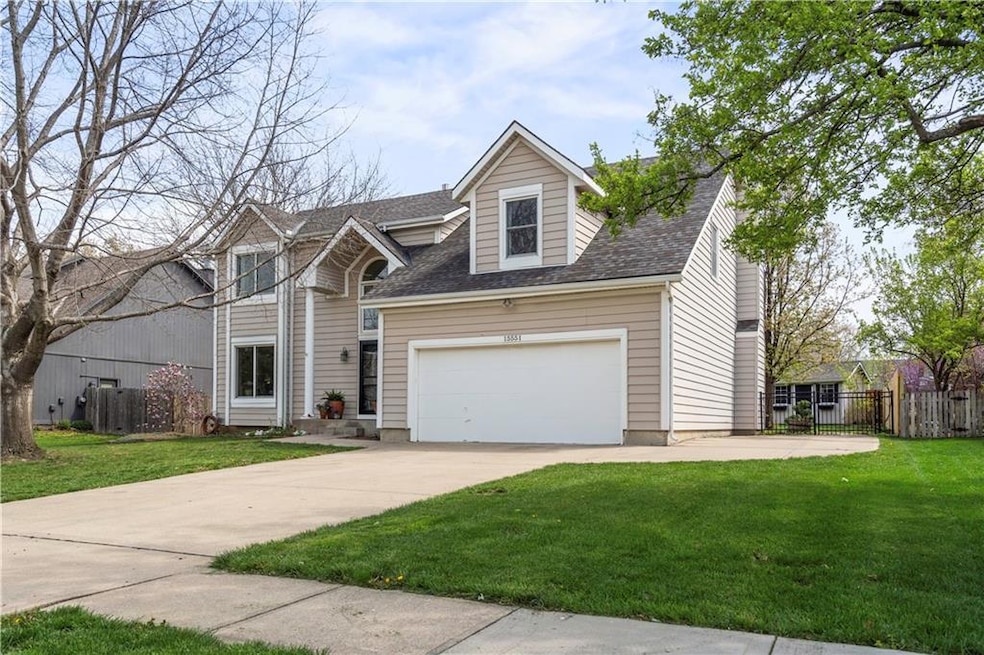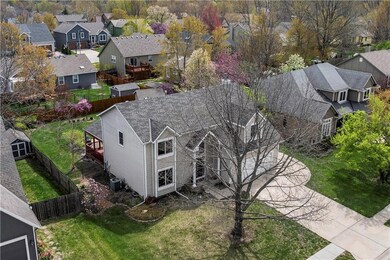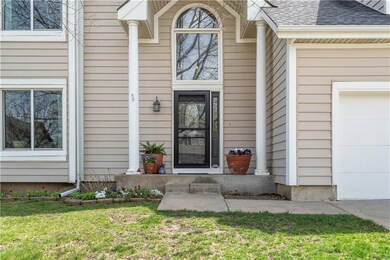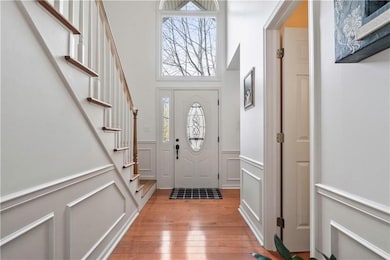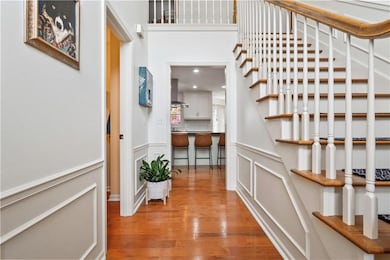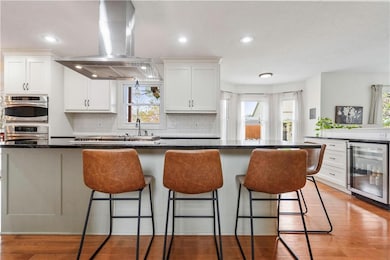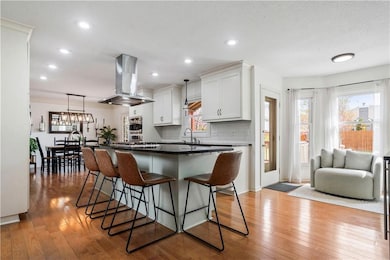
15551 S Apache Cir Olathe, KS 66062
Highlights
- Recreation Room
- Traditional Architecture
- Separate Formal Living Room
- Scarborough Elementary School Rated A-
- Wood Flooring
- Great Room with Fireplace
About This Home
As of May 2025STUNNING 2 STORY TUCKED TIGHTLY ON A PREMIUM CUL-DE-SAC LOT!! Well Maintained Home with Original Owners has great space with nearly 3400 sq. total finished. Great Room with Fireplace opens to the Chef's Dream! Remodeled kitchen with eat-in QUARTZ topped ISLAND, PANTRY and SS APPLIANCES, GAS STOVE, DOUBLE OVEN, WARMING DRAWER and SEP BEVERAGE FRIDGE! Formal dining and breakfast nook--perfect for entertaining! Breakfast Area off Kitchen accesses OVERSIZED COVERED DECK, great for outdoor cooking and entertaining! Formal living room could be used as an office. Convenient laundry on the bedroom level. Spacious Primary Suite includes a sitting area, en-suite bath with separate tub and ONYX SHOWER, dual vanity and expanded walk-in closet! 3 more bedrooms and 2nd full bath upstairs. FULL FINISHED DAYLIGHT BASEMENT provides extra entertainment space with REC/GAME ROOM! Major updates: Updated low maintenance VINYL SIDING/WINDOWS, newer carpet and flooring. A short walk to the popular Indian Creek Trail system, schools and parks!! Fantastic location just minutes to Arbor Creek Shopping, Lindenwood Park & Trails, and Heritage Square Shops!!
Last Agent to Sell the Property
KW Diamond Partners Brokerage Phone: 913-579-8167 License #SP00222143 Listed on: 03/12/2025

Home Details
Home Type
- Single Family
Est. Annual Taxes
- $4,392
Year Built
- Built in 1992
Lot Details
- 9,583 Sq Ft Lot
- Cul-De-Sac
- West Facing Home
- Privacy Fence
- Wood Fence
- Paved or Partially Paved Lot
- Level Lot
Parking
- 2 Car Attached Garage
- Front Facing Garage
Home Design
- Traditional Architecture
- Composition Roof
- Vinyl Siding
Interior Spaces
- 2-Story Property
- Ceiling Fan
- Gas Fireplace
- Thermal Windows
- Great Room with Fireplace
- Family Room
- Separate Formal Living Room
- Formal Dining Room
- Recreation Room
- Finished Basement
- Basement Fills Entire Space Under The House
- Laundry Room
Kitchen
- Eat-In Kitchen
- Gas Range
- Dishwasher
- Stainless Steel Appliances
- Kitchen Island
- Quartz Countertops
- Disposal
Flooring
- Wood
- Carpet
- Ceramic Tile
Bedrooms and Bathrooms
- 4 Bedrooms
- Walk-In Closet
- Double Vanity
- Bathtub With Separate Shower Stall
Location
- City Lot
Schools
- Scarborough Elementary School
- Olathe South High School
Utilities
- Central Air
- Heating System Uses Natural Gas
Community Details
- No Home Owners Association
- Scarborough Subdivision
Listing and Financial Details
- Assessor Parcel Number DP68500025-0022
- $0 special tax assessment
Ownership History
Purchase Details
Home Financials for this Owner
Home Financials are based on the most recent Mortgage that was taken out on this home.Similar Homes in Olathe, KS
Home Values in the Area
Average Home Value in this Area
Purchase History
| Date | Type | Sale Price | Title Company |
|---|---|---|---|
| Warranty Deed | -- | Platinum Title |
Mortgage History
| Date | Status | Loan Amount | Loan Type |
|---|---|---|---|
| Previous Owner | $155,000 | New Conventional | |
| Previous Owner | $41,000 | Credit Line Revolving | |
| Previous Owner | $25,000 | Credit Line Revolving |
Property History
| Date | Event | Price | Change | Sq Ft Price |
|---|---|---|---|---|
| 05/30/2025 05/30/25 | Sold | -- | -- | -- |
| 04/11/2025 04/11/25 | Pending | -- | -- | -- |
| 04/10/2025 04/10/25 | For Sale | $465,000 | -- | $136 / Sq Ft |
Tax History Compared to Growth
Tax History
| Year | Tax Paid | Tax Assessment Tax Assessment Total Assessment is a certain percentage of the fair market value that is determined by local assessors to be the total taxable value of land and additions on the property. | Land | Improvement |
|---|---|---|---|---|
| 2024 | $4,393 | $39,203 | $6,741 | $32,462 |
| 2023 | $4,201 | $36,731 | $6,132 | $30,599 |
| 2022 | $3,863 | $32,867 | $5,334 | $27,533 |
| 2021 | $3,841 | $31,096 | $5,334 | $25,762 |
| 2020 | $3,680 | $29,532 | $4,845 | $24,687 |
| 2019 | $3,509 | $27,991 | $4,844 | $23,147 |
| 2018 | $3,434 | $27,198 | $4,844 | $22,354 |
| 2017 | $3,212 | $25,196 | $4,033 | $21,163 |
| 2016 | $2,911 | $23,437 | $4,033 | $19,404 |
| 2015 | $2,733 | $22,034 | $3,360 | $18,674 |
| 2013 | -- | $21,505 | $4,403 | $17,102 |
Agents Affiliated with this Home
-
Jackie Lennon

Seller's Agent in 2025
Jackie Lennon
KW Diamond Partners
(816) 268-4231
20 in this area
75 Total Sales
-
Joshua Lennon
J
Seller Co-Listing Agent in 2025
Joshua Lennon
KW Diamond Partners
(913) 219-4521
15 in this area
31 Total Sales
-
Colby Yoder

Buyer's Agent in 2025
Colby Yoder
Jason Mitchell Real Estate Missouri, LLC
(816) 441-3835
1 in this area
27 Total Sales
Map
Source: Heartland MLS
MLS Number: 2535436
APN: DP68500025-0022
- 15558 S Apache St
- 15550 S Kenwood St
- 16778 W 156th Terrace
- 16754 W 156th Terrace
- 2105 S Scarborough St
- 15753 S Lindenwood Dr
- 1912 E 153rd Terrace
- 2133 S Stagecoach Dr
- 15308 S Bradley Dr
- 2157 E 154th St
- 17553 W 158th St
- 1421 E 155th St
- 15903 S Lindenwood Dr
- 1412 E 155th St
- 15905 S Lindenwood Dr
- 1329 E 154th Terrace
- 17940 W 158th Ct
- 15595 S Ridgeview Rd
- 16023 W 154th Terrace
- 18125 W 159th Terrace
