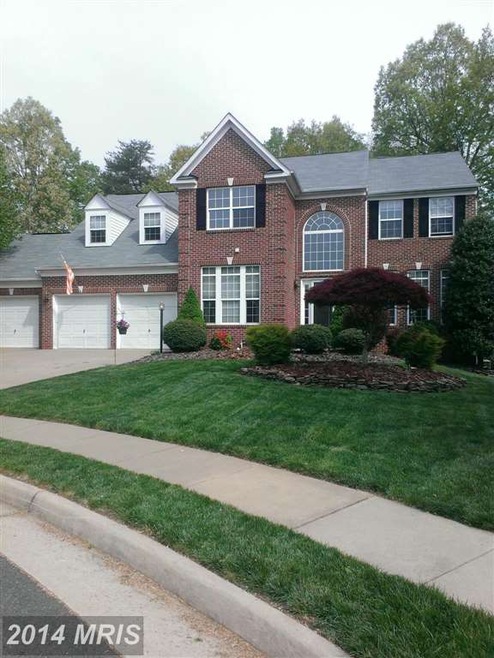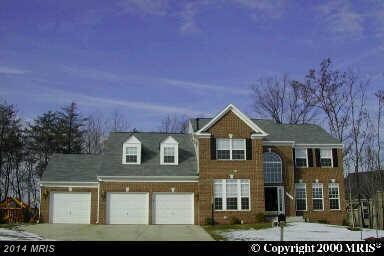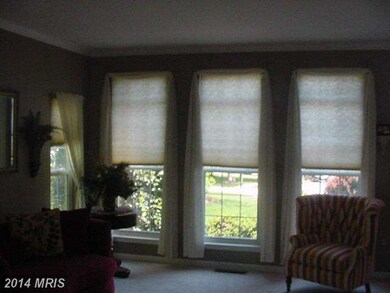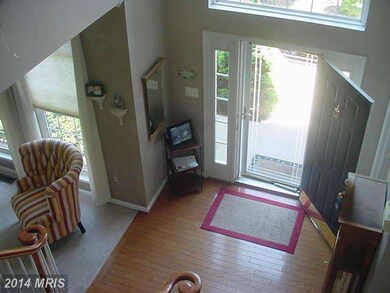
15552 Pamplin Pipe Ct Manassas, VA 20112
Powells Creek NeighborhoodHighlights
- Open Floorplan
- Curved or Spiral Staircase
- Wood Flooring
- Ashland Elementary School Rated A
- Colonial Architecture
- Sun or Florida Room
About This Home
As of August 2017THREE FINISHED LEVEL BRICK FRONT COLONIAL ON CUL-DE-SAC*4798 SQUARE FEET OF LIVING SPACE**2 STORY FOYER LEADING TO BEAUTFUL HARDWOOD STAIRCASE** DUAL STAIRCASE WHICH OVERLOOKS 2 STORY FAMILYROOM**FAMILYROOM WITH VAULTED CEILING AND F/P**LARGE SUNROOM W/CERAMIC TILE, VAULTED CEILINGS AND SKYLITES**9' CEILINGS**HARDWOOD ON MOST OF MAIN LEVEL**BAY WINDOW**GOURMET KITCHEN**LARGE DECK BACKS TO WOODS*
Last Agent to Sell the Property
Real Broker, LLC License #0225206688 Listed on: 05/11/2014

Home Details
Home Type
- Single Family
Est. Annual Taxes
- $6,083
Year Built
- Built in 2000
Lot Details
- 0.34 Acre Lot
- Property is in very good condition
- Property is zoned R4
HOA Fees
- $75 Monthly HOA Fees
Parking
- 3 Car Attached Garage
- Garage Door Opener
- Off-Street Parking
Home Design
- Colonial Architecture
- Brick Exterior Construction
- Asphalt Roof
Interior Spaces
- Property has 3 Levels
- Open Floorplan
- Wet Bar
- Curved or Spiral Staircase
- Dual Staircase
- Crown Molding
- Ceiling Fan
- Screen For Fireplace
- Fireplace Mantel
- Window Treatments
- Family Room
- Dining Room
- Den
- Game Room
- Sun or Florida Room
- Wood Flooring
- Alarm System
Kitchen
- Breakfast Room
- Eat-In Kitchen
- Built-In Oven
- Cooktop
- Microwave
- Ice Maker
- Dishwasher
- Upgraded Countertops
- Disposal
Bedrooms and Bathrooms
- 4 Bedrooms
- En-Suite Primary Bedroom
- En-Suite Bathroom
- 3.5 Bathrooms
Laundry
- Laundry Room
- Dryer
- Washer
Finished Basement
- Walk-Out Basement
- Connecting Stairway
- Rear Basement Entry
Utilities
- Forced Air Heating and Cooling System
- Vented Exhaust Fan
- Natural Gas Water Heater
Listing and Financial Details
- Tax Lot 25
- Assessor Parcel Number 201817
Community Details
Overview
- Ashland Subdivision
- The community has rules related to alterations or architectural changes, antenna installations, building or community restrictions
Amenities
- Common Area
Recreation
- Community Basketball Court
- Community Playground
- Community Pool
- Jogging Path
Ownership History
Purchase Details
Home Financials for this Owner
Home Financials are based on the most recent Mortgage that was taken out on this home.Purchase Details
Home Financials for this Owner
Home Financials are based on the most recent Mortgage that was taken out on this home.Purchase Details
Home Financials for this Owner
Home Financials are based on the most recent Mortgage that was taken out on this home.Purchase Details
Home Financials for this Owner
Home Financials are based on the most recent Mortgage that was taken out on this home.Similar Homes in Manassas, VA
Home Values in the Area
Average Home Value in this Area
Purchase History
| Date | Type | Sale Price | Title Company |
|---|---|---|---|
| Warranty Deed | $505,000 | Certified Title Corporation | |
| Warranty Deed | $475,000 | -- | |
| Deed | $299,900 | -- | |
| Deed | $339,223 | -- |
Mortgage History
| Date | Status | Loan Amount | Loan Type |
|---|---|---|---|
| Open | $500,000 | New Conventional | |
| Closed | $513,837 | New Conventional | |
| Previous Owner | $475,000 | VA | |
| Previous Owner | $82,700 | Stand Alone Second | |
| Previous Owner | $570,400 | Adjustable Rate Mortgage/ARM | |
| Previous Owner | $142,600 | Stand Alone Second | |
| Previous Owner | $66,000 | Stand Alone Second | |
| Previous Owner | $594,000 | Adjustable Rate Mortgage/ARM | |
| Previous Owner | $299,900 | No Value Available | |
| Previous Owner | $252,700 | No Value Available |
Property History
| Date | Event | Price | Change | Sq Ft Price |
|---|---|---|---|---|
| 08/01/2017 08/01/17 | Sold | $505,000 | -3.3% | $155 / Sq Ft |
| 07/01/2017 07/01/17 | Pending | -- | -- | -- |
| 06/15/2017 06/15/17 | For Sale | $522,000 | +3.4% | $160 / Sq Ft |
| 06/10/2017 06/10/17 | Off Market | $505,000 | -- | -- |
| 06/10/2017 06/10/17 | For Sale | $522,000 | +9.9% | $160 / Sq Ft |
| 11/13/2014 11/13/14 | Sold | $475,000 | 0.0% | $99 / Sq Ft |
| 08/10/2014 08/10/14 | Pending | -- | -- | -- |
| 07/31/2014 07/31/14 | For Sale | $475,000 | 0.0% | $99 / Sq Ft |
| 07/20/2014 07/20/14 | Pending | -- | -- | -- |
| 06/24/2014 06/24/14 | Price Changed | $475,000 | -5.0% | $99 / Sq Ft |
| 06/14/2014 06/14/14 | Price Changed | $499,900 | -9.1% | $104 / Sq Ft |
| 05/29/2014 05/29/14 | Price Changed | $549,900 | -5.2% | $115 / Sq Ft |
| 05/11/2014 05/11/14 | For Sale | $579,900 | -- | $121 / Sq Ft |
Tax History Compared to Growth
Tax History
| Year | Tax Paid | Tax Assessment Tax Assessment Total Assessment is a certain percentage of the fair market value that is determined by local assessors to be the total taxable value of land and additions on the property. | Land | Improvement |
|---|---|---|---|---|
| 2025 | $7,742 | $817,800 | $249,600 | $568,200 |
| 2024 | $7,742 | $778,500 | $235,900 | $542,600 |
| 2023 | $7,342 | $705,600 | $212,100 | $493,500 |
| 2022 | $7,373 | $655,400 | $196,300 | $459,100 |
| 2021 | $7,359 | $605,400 | $174,700 | $430,700 |
| 2020 | $8,641 | $557,500 | $162,500 | $395,000 |
| 2019 | $8,145 | $525,500 | $153,300 | $372,200 |
| 2018 | $6,312 | $522,700 | $153,300 | $369,400 |
| 2017 | $6,255 | $509,300 | $148,800 | $360,500 |
| 2016 | $6,414 | $527,600 | $153,400 | $374,200 |
| 2015 | $5,971 | $481,800 | $139,500 | $342,300 |
| 2014 | $5,971 | $480,100 | $138,100 | $342,000 |
Agents Affiliated with this Home
-

Seller's Agent in 2017
Ruby Tennant
Samson Properties
(571) 228-6051
12 Total Sales
-
A
Buyer's Agent in 2017
Amy Burgess
Pearson Smith Realty, LLC
-

Seller's Agent in 2014
William Carter
Real Broker, LLC
(703) 501-5640
47 Total Sales
-

Buyer's Agent in 2014
Dinah Richardson
Porch & Stable Realty, LLC
(703) 447-4598
40 Total Sales
Map
Source: Bright MLS
MLS Number: 1000871374
APN: 7991-90-2010
- 5959 Lyceum Ln
- 15420 Milton Hall Place
- 15444 Milton Hall Place
- 15561 Toddsbury Ln
- 6309 Ember Ct
- 5917 Moonbeam Dr
- 15576 Three Otters Place
- 5871 Moonbeam Dr
- 15318 Maribelle Place
- 15187 Addison Ln
- 15001 Starry Night Ct
- 14883 Grassy Knoll Ct
- 6714 Dogwood Bloom Ct
- 15186 Jennerette Ln
- 14908 Slippery Elm Ct
- 14781 Conway Dr
- 14863 Prestige Dr
- 15017 Spriggs Valley Ct
- 14933 Spriggs Tree Ln
- 5638 Minnie Ct






