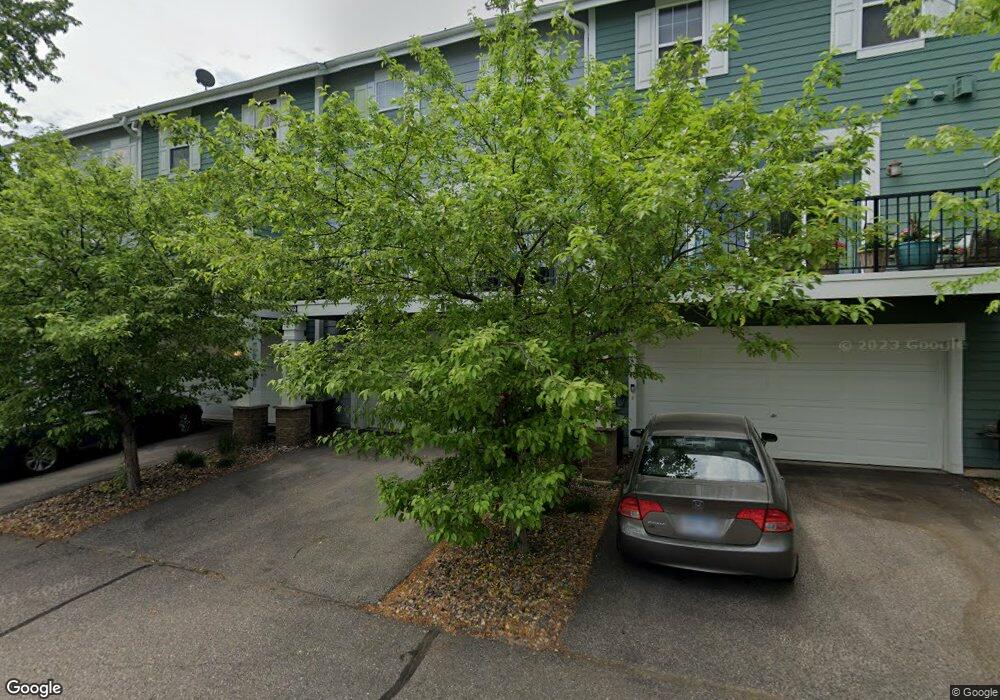15559 Eagles Nest Way Unit 703 Saint Paul, MN 55124
Cobblestone Lake NeighborhoodEstimated Value: $341,000 - $351,000
3
Beds
4
Baths
2,076
Sq Ft
$168/Sq Ft
Est. Value
About This Home
This home is located at 15559 Eagles Nest Way Unit 703, Saint Paul, MN 55124 and is currently estimated at $347,878, approximately $167 per square foot. 15559 Eagles Nest Way Unit 703 is a home located in Dakota County with nearby schools including Diamond Path Elementary School of International Studies, Scott Highlands Middle School, and Rosemount Senior High School.
Ownership History
Date
Name
Owned For
Owner Type
Purchase Details
Closed on
Aug 18, 2020
Sold by
Augustin Michelle
Bought by
Aindla Mruthyunjaya
Current Estimated Value
Home Financials for this Owner
Home Financials are based on the most recent Mortgage that was taken out on this home.
Original Mortgage
$221,250
Outstanding Balance
$195,529
Interest Rate
2.8%
Mortgage Type
New Conventional
Estimated Equity
$152,349
Purchase Details
Closed on
Mar 15, 2018
Sold by
Peter Mary
Bought by
Augustin Michelle
Home Financials for this Owner
Home Financials are based on the most recent Mortgage that was taken out on this home.
Original Mortgage
$250,381
Interest Rate
4.12%
Mortgage Type
FHA
Purchase Details
Closed on
Aug 17, 2015
Sold by
Chambers Matthew
Bought by
Peter Mary
Home Financials for this Owner
Home Financials are based on the most recent Mortgage that was taken out on this home.
Original Mortgage
$181,600
Interest Rate
4.03%
Mortgage Type
New Conventional
Purchase Details
Closed on
Jun 17, 2015
Sold by
Jpmorgan Chase Bank National Association
Bought by
Secretary Of Veterans Affairs
Purchase Details
Closed on
Apr 3, 2015
Sold by
Chambers Matthew
Bought by
Jpmorgan Chase Bank National Association
Purchase Details
Closed on
Jun 19, 2013
Sold by
Hutchinson Jeffrey L and Hutchinson Denise R
Bought by
Chambers Matthew
Home Financials for this Owner
Home Financials are based on the most recent Mortgage that was taken out on this home.
Original Mortgage
$210,000
Interest Rate
4.25%
Mortgage Type
VA
Purchase Details
Closed on
Nov 29, 2007
Sold by
Centex Homes Minnesota Division
Bought by
Hutchinson Jeffrey L and Hutchinson Denise R
Create a Home Valuation Report for This Property
The Home Valuation Report is an in-depth analysis detailing your home's value as well as a comparison with similar homes in the area
Home Values in the Area
Average Home Value in this Area
Purchase History
| Date | Buyer | Sale Price | Title Company |
|---|---|---|---|
| Aindla Mruthyunjaya | $221,252 | Titlesmart Inc | |
| Augustin Michelle | $255,000 | Titlesmart Inc | |
| Peter Mary | $227,000 | Gibraltar Title | |
| Secretary Of Veterans Affairs | -- | None Available | |
| Jpmorgan Chase Bank National Association | $187,110 | None Available | |
| Chambers Matthew | $210,000 | Home Title | |
| Hutchinson Jeffrey L | $208,550 | -- |
Source: Public Records
Mortgage History
| Date | Status | Borrower | Loan Amount |
|---|---|---|---|
| Open | Aindla Mruthyunjaya | $221,250 | |
| Previous Owner | Augustin Michelle | $250,381 | |
| Previous Owner | Peter Mary | $181,600 | |
| Previous Owner | Chambers Matthew | $210,000 |
Source: Public Records
Tax History Compared to Growth
Tax History
| Year | Tax Paid | Tax Assessment Tax Assessment Total Assessment is a certain percentage of the fair market value that is determined by local assessors to be the total taxable value of land and additions on the property. | Land | Improvement |
|---|---|---|---|---|
| 2024 | $3,888 | $339,600 | $80,200 | $259,400 |
| 2023 | $3,888 | $342,600 | $78,500 | $264,100 |
| 2022 | $3,392 | $324,200 | $78,200 | $246,000 |
| 2021 | $3,204 | $291,300 | $68,000 | $223,300 |
| 2020 | $3,334 | $269,000 | $64,800 | $204,200 |
| 2019 | $2,750 | $271,400 | $61,700 | $209,700 |
| 2018 | $2,653 | $245,200 | $57,100 | $188,100 |
| 2017 | $2,782 | $228,100 | $52,900 | $175,200 |
| 2016 | $2,770 | $226,900 | $50,400 | $176,500 |
| 2015 | $2,623 | $206,593 | $45,622 | $160,971 |
| 2014 | -- | $196,892 | $41,798 | $155,094 |
| 2013 | -- | $57,600 | $11,400 | $46,200 |
Source: Public Records
Map
Nearby Homes
- 15619 Echo Ridge Rd Unit 908
- 15575 Early Bird Cir
- 15664 Cobblestone Lake Pkwy
- 15642 Egret Place
- 15548 Dynasty Way Unit 103
- 15621 Eddy Creek Way
- 15598 Duck Trail Ln
- 15627 Eddington Way
- 15348 Eagle Creek Way
- 15563 Duck Trail Ln
- 15653 Eddy Creek Way
- 5099 151st St W
- 15056 Dunwood Trail Unit 19
- 4932 161st St W
- 4848 161st St W
- Bristol Plan at Amber Fields - Landmark Collection
- Itasca Plan at Amber Fields - Landmark Collection
- Lewis Plan at Amber Fields - Landmark Collection
- Sinclair Plan at Amber Fields - Landmark Collection
- Washburn Plan at Amber Fields - Landmark Collection
- 15559 Eagles Nest Way
- 15555 Eagles Nest Way
- 15563 Eagles Nest Way
- 15565 Eagles Nest Way
- 15565 Eagles Nest Way Unit 604
- 15562 Eagles Nest Way
- 15562 Eagles Nest Way Unit 807
- 15571 Eagles Nest Way
- 15564 Eagles Nest Way
- 15564 Eagles Nest Way
- 15564 Eagles Nest Way Unit 808
- 15592 Eastbrook Ln Unit 901
- 15557 Eagles Nest Way Unit 704
- 15622 Echo Ridge Rd
- 15625 Echo Ridge Rd
- 15623 Echo Ridge Rd
- 15619 Echo Ridge Rd
- 15617 Echo Ridge Rd
- 15582 Eastbrook Ln
- 15584 Eastbrook Ln
