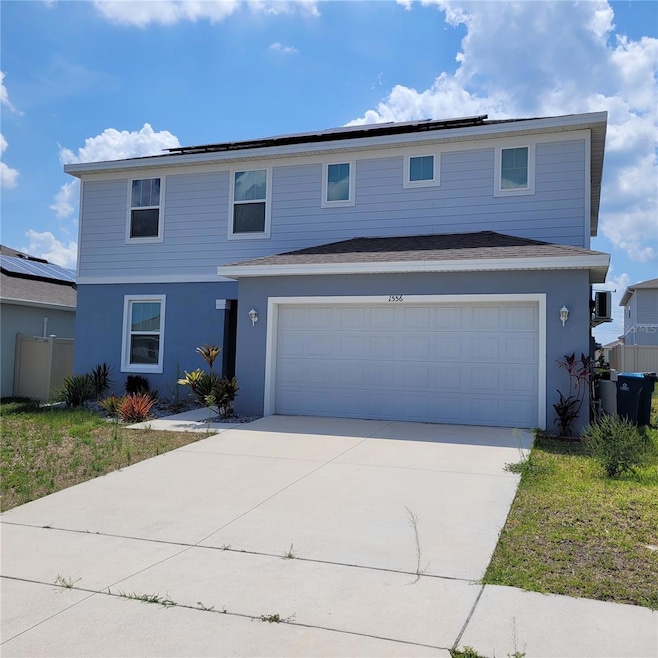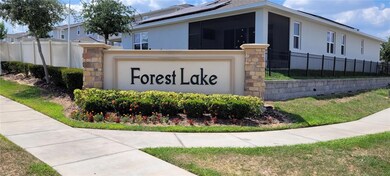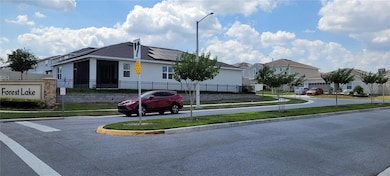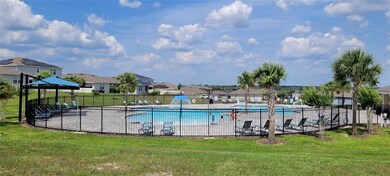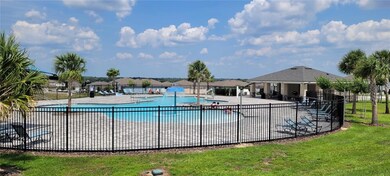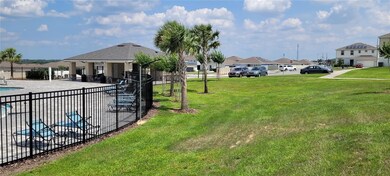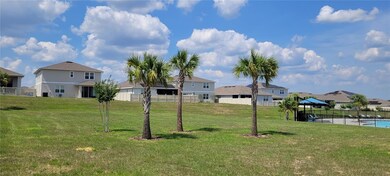1556 Aspen Ave Davenport, FL 33837
Estimated payment $2,952/month
Highlights
- Lake View
- Bonus Room
- Tile Flooring
- Dundee Elementary Academy Rated 9+
- 2 Car Attached Garage
- Central Air
About This Home
Welcome to your dream home in the heart of Davenport, FL! This beautifully maintained 4-bedroom, 2.5-bath residence boasts 2,416 sq. ft, of thoughtfully designed living space, perfect for families, entertainers, or savvy investors. The house comes with solar panels. Nestled in a serene and growing community, this home offers a harmonious blend of comfort, space, and style. As you enter, you're greeted by an open-concept floor plan filled with natural light, creating an inviting and spacious atmosphere. The kitchen is a chef's delight with modern appliances, ample cabinetry, and a large island ideal for gatherings. All four bedrooms are generously sized, including a luxurious primary suite with a private bath, dual vanities, and a walk-in closet. Enjoy the Florida lifestyle with a private backyard space ready for relaxation or entertaining. Located near top-rated schools, shopping, dining, major highways, and just a short drive to Central Florida's world-famous attractions - including Disney and Universal - this location is unbeatable. Whether you're looking for your forever home or a smart investment opportunity, 1556 Aspen Ave offers everything you need. Don't miss your chance to own this gem in a fast-growing and desirable area of Davenport!
Home Details
Home Type
- Single Family
Est. Annual Taxes
- $7,806
Year Built
- Built in 2022
Lot Details
- 5,502 Sq Ft Lot
Parking
- 2 Car Attached Garage
Home Design
- Block Exterior
Interior Spaces
- 2,416 Sq Ft Home
- Bonus Room
- Lake Views
Kitchen
- Oven
- Microwave
- Dishwasher
Flooring
- Carpet
- Tile
Bedrooms and Bathrooms
- 4 Bedrooms
Laundry
- Dryer
- Washer
Utilities
- Central Air
- Heating Available
Community Details
- Property has a Home Owners Association
- James Straughn Association
- 33837 Davenport Community
- Forest Lake Ph 1 Subdivision
Map
Home Values in the Area
Average Home Value in this Area
Tax History
| Year | Tax Paid | Tax Assessment Tax Assessment Total Assessment is a certain percentage of the fair market value that is determined by local assessors to be the total taxable value of land and additions on the property. | Land | Improvement |
|---|---|---|---|---|
| 2025 | $7,866 | $309,984 | $58,000 | $251,984 |
| 2024 | $7,738 | $311,462 | -- | -- |
| 2023 | $7,738 | $302,390 | $56,000 | $246,390 |
| 2022 | $3,344 | $46,000 | $46,000 | $0 |
| 2021 | $2,349 | $7,241 | $7,241 | $0 |
Property History
| Date | Event | Price | Change | Sq Ft Price |
|---|---|---|---|---|
| 05/22/2025 05/22/25 | For Sale | $433,990 | -- | $180 / Sq Ft |
Purchase History
| Date | Type | Sale Price | Title Company |
|---|---|---|---|
| Special Warranty Deed | $447,285 | Pgp Title |
Mortgage History
| Date | Status | Loan Amount | Loan Type |
|---|---|---|---|
| Open | $427,770 | New Conventional |
Source: My State MLS
MLS Number: 11504250
APN: 27-27-05-726014-000970
- 1575 Aspen Ave
- 1076 Sugarwood St
- 1123 Sugarwood St
- 1023 Sugarwood St
- 1100 Sugarwood St
- 1092 Sugarwood St
- 2620 Magnolia Ave
- 1132 Sugarwood St
- 1504 Aspen Ave
- 1003 Sugarwood St
- 1925 Chickasaw Blvd
- 1623 Aspen Ave
- 1828 Buckeye Rd
- 1631 Aspen Ave
- 490 Taft Dr
- 3095 Norcott Dr
- 3091 Norcott Dr
- 3539 Weaver Way
- 3637 Cambridge Brook Dr
- 1655 Aspen Ave
- 1043 Sugarwood St
- 1003 Sugarwood St
- 1147 Sugarwood St
- 1909 Chickasaw Blvd
- 1167 Sugarwood St
- 1640 Aspen Ave
- 2405 Oakwood Ln
- 2441 Oakwood Ln
- 1979 Chickasaw Blvd
- 2860 Cedar Ridge Ct
- 1424 Saguaro St
- 819 Fillmore Ct
- 1763 Buck Trail
- 1274 Citrus Landings Blvd
- 2522 Sandy Creek Ln
- 745 Asturias Rd
- 1348 Sugarwood St
- 1298 Citrus Landings Blvd
- 1061 Citrus Landings Blvd
- 1617 Denali St
