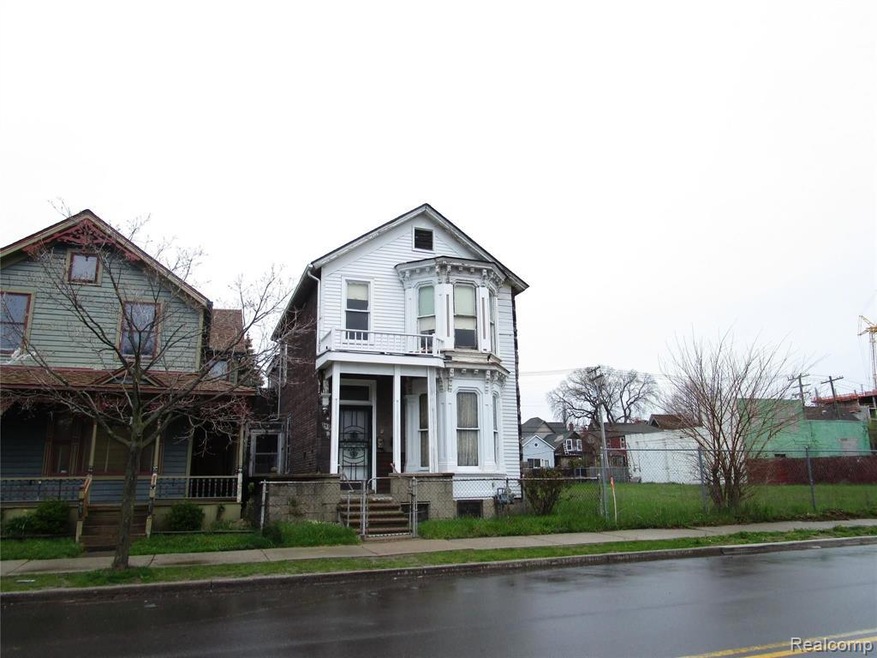
$190,000
- 2 Beds
- 1.5 Baths
- 1,345 Sq Ft
- 2037 Hyde Park Dr
- Detroit, MI
Check Out The Interactive Floor Plan Tour. Experience the perfect blend of downtown convenience and small-community charm in this rare Co-Op opportunity just steps from Ford Field, Comerica Park, Greektown, and more. Enjoy city living with the comfort of a peaceful retreat. Interior updates include brand new carpet on the main floor (10/2024), fresh paint throughout (10/2024), and a fully updated
Brian Lilly EXP Realty Main
