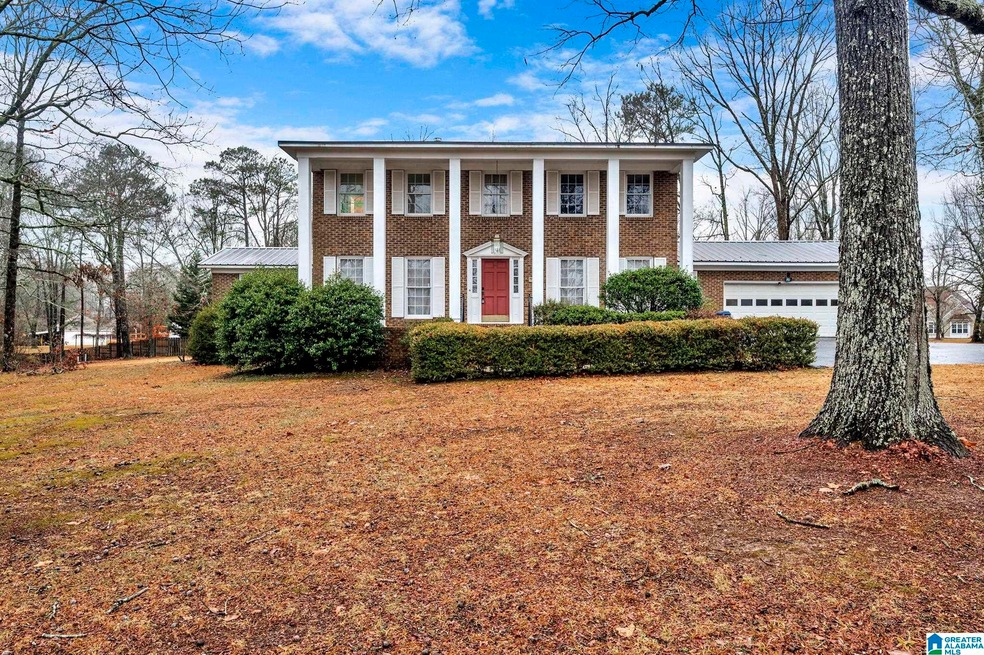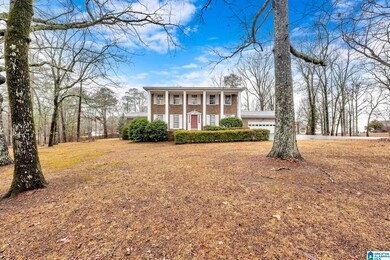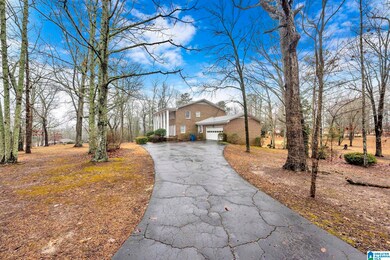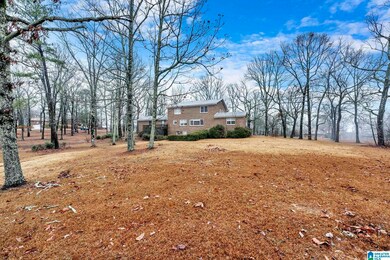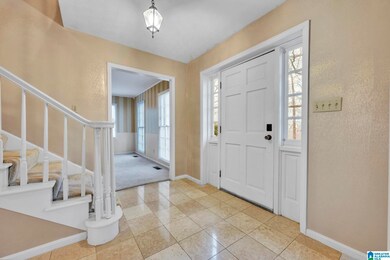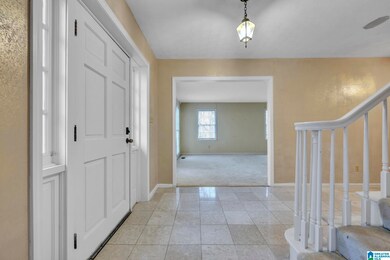
1556 Grandview Trail Warrior, AL 35180
Estimated Value: $339,000 - $431,000
Highlights
- In Ground Pool
- RV or Boat Parking
- Attic
- Hayden Primary School Rated 9+
- Main Floor Primary Bedroom
- Great Room
About This Home
As of April 2024Majestic Colonial Style Hayden Home on 2.63 acres in SMOKERISE Alabama. RARE OPPPORTUNITY 1st TIME on the market. Breathtaking panoramic views from an exclusive corner lot on Grandview Trail. Update this home with your Pinterest ideas & decor. FABULOUS FEATURES: 5 Bedrooms, 4 Full Bathrooms, Living Room, Dining Room or could be a study or office Family Room, Eat in Kitchen, Main Floor Bedroom with Bathroom, Main Floor Laundry Room, Traditional Mud Room is accessed by the 2 Car Garage. FULL FINISHED BASEMENT is a favorite place to hang out, host parties or simple relax. Library, Bar and the Pool Table can stay. Storage and closets galore. LAND VALUE 36,000 per tax records. EXCELLENT INVESTMENT selling as is. RV Campers & Boat parking. Convenient location & easy access to the Interstate I-65 in Hayden Alabama. Approx 30 min commute to Birmingham, Trussville, Oneonta, Cullman and Gardendale. Schedule a tour to see how 1556 Grandview Trail Warrior Alabama feels and love where you live.
Home Details
Home Type
- Single Family
Year Built
- Built in 1972
Lot Details
- 2.63
Parking
- 2 Car Garage
- Front Facing Garage
- Circular Driveway
- RV or Boat Parking
Home Design
- Four Sided Brick Exterior Elevation
Interior Spaces
- 2-Story Property
- Sound System
- Mud Room
- Great Room
- Dining Room
- Basement Fills Entire Space Under The House
- Attic
Kitchen
- Stove
- Dishwasher
- Laminate Countertops
Flooring
- Carpet
- Tile
Bedrooms and Bathrooms
- 5 Bedrooms
- Primary Bedroom on Main
- Primary Bedroom Upstairs
- 4 Full Bathrooms
- Bathtub and Shower Combination in Primary Bathroom
Laundry
- Laundry Room
- Laundry on main level
- Washer and Electric Dryer Hookup
Schools
- Hayden Elementary And Middle School
- Hayden High School
Utilities
- Central Heating and Cooling System
- Electric Water Heater
- Septic Tank
Additional Features
- In Ground Pool
- 2.63 Acre Lot
Listing and Financial Details
- Visit Down Payment Resource Website
- Assessor Parcel Number 23-06-23-0-002-010.000
Community Details
Overview
Recreation
- Community Pool
Ownership History
Purchase Details
Home Financials for this Owner
Home Financials are based on the most recent Mortgage that was taken out on this home.Similar Homes in Warrior, AL
Home Values in the Area
Average Home Value in this Area
Purchase History
| Date | Buyer | Sale Price | Title Company |
|---|---|---|---|
| Thompson David Wayne | $330,000 | None Listed On Document |
Mortgage History
| Date | Status | Borrower | Loan Amount |
|---|---|---|---|
| Open | Thompson David Wayne | $290,000 |
Property History
| Date | Event | Price | Change | Sq Ft Price |
|---|---|---|---|---|
| 04/15/2024 04/15/24 | Sold | $330,000 | -17.5% | $69 / Sq Ft |
| 03/08/2024 03/08/24 | Pending | -- | -- | -- |
| 02/06/2024 02/06/24 | Price Changed | $399,900 | -11.1% | $84 / Sq Ft |
| 02/02/2024 02/02/24 | Price Changed | $449,900 | +12.8% | $94 / Sq Ft |
| 01/29/2024 01/29/24 | Price Changed | $399,000 | -20.0% | $84 / Sq Ft |
| 01/26/2024 01/26/24 | For Sale | $499,000 | -- | $105 / Sq Ft |
Tax History Compared to Growth
Tax History
| Year | Tax Paid | Tax Assessment Tax Assessment Total Assessment is a certain percentage of the fair market value that is determined by local assessors to be the total taxable value of land and additions on the property. | Land | Improvement |
|---|---|---|---|---|
| 2024 | -- | $41,880 | $3,600 | $38,280 |
| 2023 | $0 | $41,880 | $3,600 | $38,280 |
| 2022 | $0 | $35,760 | $3,600 | $32,160 |
| 2021 | $0 | $34,260 | $3,860 | $30,400 |
| 2020 | $0 | $31,680 | $3,860 | $27,820 |
| 2019 | $0 | $31,420 | $3,600 | $27,820 |
| 2018 | $0 | $29,360 | $3,600 | $25,760 |
| 2017 | $0 | $25,860 | $0 | $0 |
| 2015 | -- | $25,860 | $0 | $0 |
| 2014 | -- | $25,860 | $0 | $0 |
| 2013 | -- | $29,920 | $0 | $0 |
Agents Affiliated with this Home
-
Julee Knox

Seller's Agent in 2024
Julee Knox
RE/MAX
(205) 420-3000
177 Total Sales
-
Andrea Rouse

Buyer's Agent in 2024
Andrea Rouse
RE/MAX
(205) 542-2369
297 Total Sales
Map
Source: Greater Alabama MLS
MLS Number: 21375398
APN: 23-06-23-0-002-010.000
- 1505 Grandview Trail
- 0 Valley Ln Unit 21407001
- 240 Valley Ln
- 700 Spring Trail
- 0 Valley Trail Unit 500 790588
- 0 Valley Trail Unit 496 21379272
- 360 Crosshill Ln
- 265 Crosshill Ln
- 0 Valley Cir Unit 580 21412399
- 0 Valley Cir Unit 579 21412398
- 0 Hickory Ln Unit 813 1349719
- 0 Country Rd Unit Smoke Rise Sector 10
- 2001 Rock Springs Rd
- 0 Randolph Rd Unit 92-A 1358738
- 1371 Smoke Rise Trail
- 131 Forest Dr
- 190 Drennen Park Cir
- 56 N Hollow Alley
- 37 Forest Ln
- 0 Forest Dr Unit 1 21421641
- 1556 Grandview Trail
- 1407 Grandview Trail
- 1551 Grandview Trail
- 1626 Grandview Trail
- 1400 Grandview Trail
- 1441 Grandview Trail
- 1465 Grandview Trail
- 1621 Grandview Trail Unit 394
- 1621 Grandview Trail
- 1491 Grandview Trail
- 1661 Grandview Trail
- 1670 Grandview Trail
- 1361 Grandview Trail
- 1336 Grandview Trail
- 1315 Grandview Trail
- 1315 Grandview Trail
- 1770 Grandview Trail
- 1717 Grandview Trail
- 1280 Grandview Trail
- 1281 Grandview Trail
