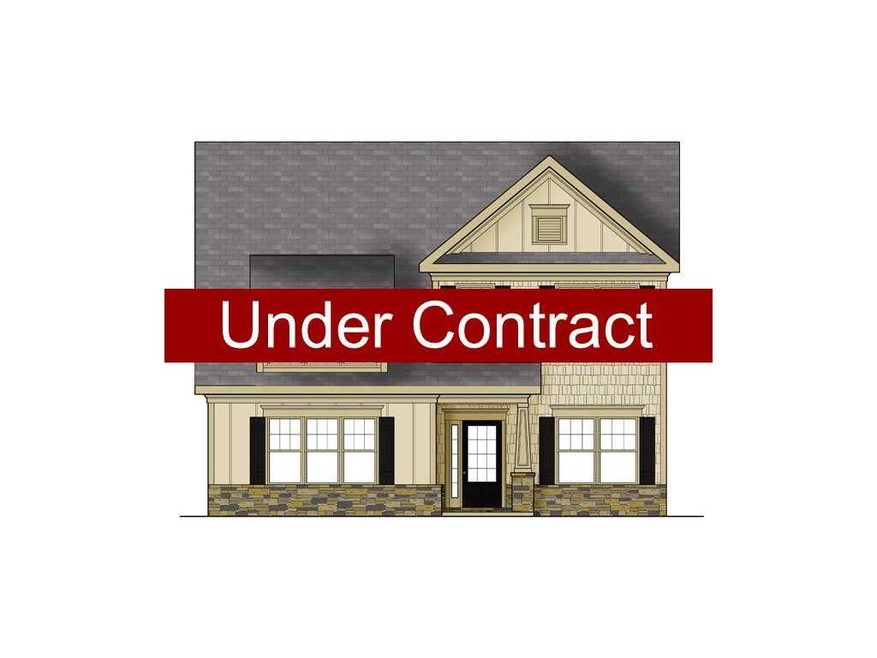
$439,500
- 3 Beds
- 2 Baths
- 1,394 Sq Ft
- 2015 Cascade Rd SW
- Atlanta, GA
Welcome to this beautifully renovated bungalow duplex tucked away in the heart of AtlantaCOs historic and peaceful AdamCOs Park neighborhood. With curb appeal to spare, this fully renovated property offers the perfect blend of modern convenience and timeless charm Co ideal as an income-producing property, multigenerational living, or a stylish live-in-one-rent-the-other setup! Unit 1: Cozy One
Dana Lyons Keller Williams Realty Buckhead
