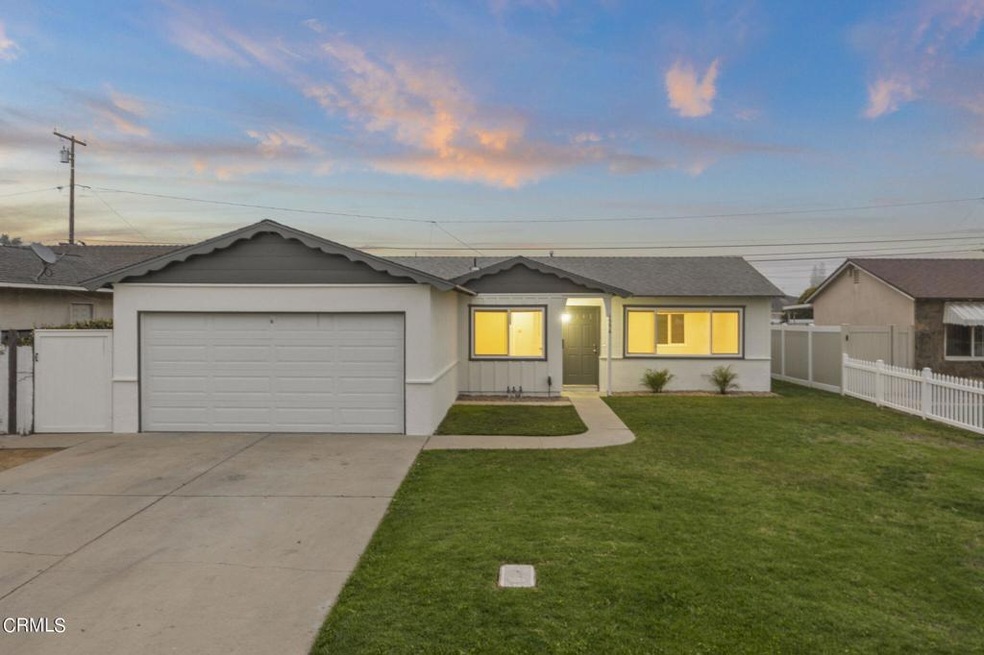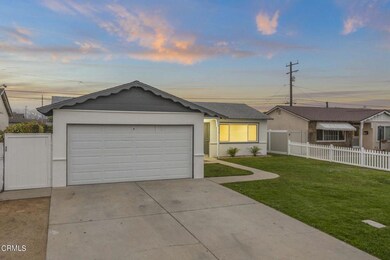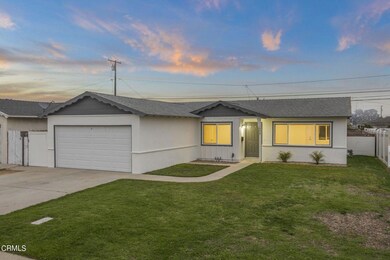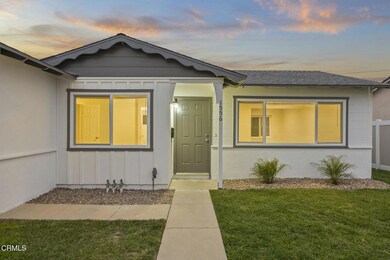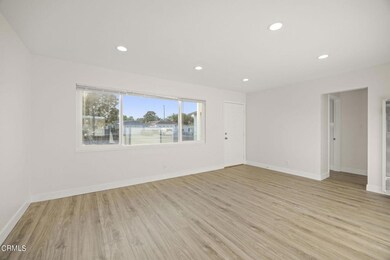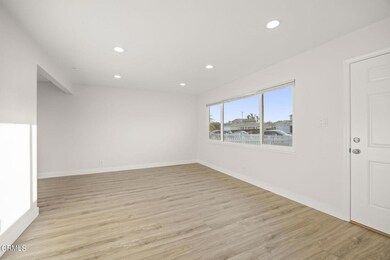
1556 N 6th Place Port Hueneme, CA 93041
Highlights
- Updated Kitchen
- No HOA
- Eat-In Kitchen
- Granite Countertops
- 2 Car Attached Garage
- Double Pane Windows
About This Home
As of December 2024BACK ON MARKET, PREVIOUS BUYER COULDN'T OBTAIN FINANCING. HOME JUST APPRAISED FOR 735K. Welcome to 1556 N. 6th Place, a BEAUTIFULLY updated single level home in the heart of Port Hueneme! It offers 3 bedrooms, 2 bathrooms, and 1,046 sq. feet of living space. Almost every aspect of the home, both inside AND out, has been replaced or remodeled in recent years! The interior features brand new luxury vinyl plank floors, newer doors, dual pane windows, brand new window blinds, upgraded light fixtures & switches, newer hot water heater, smooth ceilings, and fresh paint! The galley style kitchen has attractive mocha colored wood cabinets, brand new oven & vent hood, stainless steel sink, and granite countertops! Both bathrooms have been updated (both with matching vanities) and there's a custom walk-in tile shower in one, and a tile wrapped soaking tub in the other! Indoor laundry hook ups were added, which is very rare for this floorplan! The roof was previously replaced, and exterior was just recently painted, adding a stylish and modern look to the home! 2 car attached garage and extra wide driveway. Inviting front landscaping and a MASSIVE back yard! The home is situated just minutes from Port Hueneme beach & Channel Islands Harbor, and conveniently located near schools, parks, and Port Hueneme Naval Base. No Mello Roos or HOA! VA & FHA loans are welcome! This one won't last long so schedule your showing today!
Last Agent to Sell the Property
RE/MAX Gold Coast REALTORS License #01907255 Listed on: 10/10/2024

Home Details
Home Type
- Single Family
Est. Annual Taxes
- $6,601
Year Built
- Built in 1958 | Remodeled
Lot Details
- 6,098 Sq Ft Lot
- Wood Fence
- Block Wall Fence
- Sprinkler System
Parking
- 2 Car Attached Garage
- Parking Available
- Driveway
Home Design
- Slab Foundation
- Shingle Roof
- Composition Roof
- Stucco
Interior Spaces
- 1,046 Sq Ft Home
- 1-Story Property
- Recessed Lighting
- Double Pane Windows
- Living Room
- Laundry Room
Kitchen
- Updated Kitchen
- Eat-In Kitchen
- Gas Oven
- Gas Range
- Granite Countertops
Bedrooms and Bathrooms
- 3 Bedrooms
- Remodeled Bathroom
- 2 Full Bathrooms
- Bathtub
Outdoor Features
- Exterior Lighting
Utilities
- Wall Furnace
- Gas Water Heater
Community Details
- No Home Owners Association
Listing and Financial Details
- Tax Tract Number 42
- Assessor Parcel Number 2070341165
- Seller Considering Concessions
Ownership History
Purchase Details
Home Financials for this Owner
Home Financials are based on the most recent Mortgage that was taken out on this home.Purchase Details
Purchase Details
Similar Homes in the area
Home Values in the Area
Average Home Value in this Area
Purchase History
| Date | Type | Sale Price | Title Company |
|---|---|---|---|
| Grant Deed | $735,000 | Fidelity National Title | |
| Grant Deed | $735,000 | Fidelity National Title | |
| Grant Deed | $195,000 | None Listed On Document | |
| Grant Deed | $310,000 | Consumers Title Co |
Mortgage History
| Date | Status | Loan Amount | Loan Type |
|---|---|---|---|
| Open | $735,000 | VA | |
| Closed | $735,000 | VA |
Property History
| Date | Event | Price | Change | Sq Ft Price |
|---|---|---|---|---|
| 12/19/2024 12/19/24 | Sold | $735,000 | 0.0% | $703 / Sq Ft |
| 11/29/2024 11/29/24 | Pending | -- | -- | -- |
| 11/22/2024 11/22/24 | Price Changed | $735,000 | -2.0% | $703 / Sq Ft |
| 11/06/2024 11/06/24 | Price Changed | $750,000 | +3.4% | $717 / Sq Ft |
| 10/26/2024 10/26/24 | Price Changed | $725,000 | +1.4% | $693 / Sq Ft |
| 10/10/2024 10/10/24 | For Sale | $715,000 | -- | $684 / Sq Ft |
Tax History Compared to Growth
Tax History
| Year | Tax Paid | Tax Assessment Tax Assessment Total Assessment is a certain percentage of the fair market value that is determined by local assessors to be the total taxable value of land and additions on the property. | Land | Improvement |
|---|---|---|---|---|
| 2024 | $6,601 | $542,582 | $352,679 | $189,903 |
| 2023 | $6,275 | $531,944 | $345,764 | $186,180 |
| 2022 | $5,546 | $473,029 | $307,469 | $165,560 |
| 2021 | $5,544 | $463,754 | $301,440 | $162,314 |
| 2020 | $5,480 | $459,000 | $298,350 | $160,650 |
| 2019 | $5,404 | $450,000 | $292,500 | $157,500 |
| 2018 | $692 | $49,463 | $15,033 | $34,430 |
| 2017 | $671 | $48,494 | $14,739 | $33,755 |
| 2016 | $654 | $47,544 | $14,450 | $33,094 |
| 2015 | $641 | $46,832 | $14,234 | $32,598 |
| 2014 | $635 | $45,916 | $13,956 | $31,960 |
Agents Affiliated with this Home
-
Patrick Fossati

Seller's Agent in 2024
Patrick Fossati
RE/MAX
(805) 910-0463
4 in this area
110 Total Sales
-
Ana Gil

Buyer's Agent in 2024
Ana Gil
Century 21 Masters
(805) 794-6892
2 in this area
70 Total Sales
Map
Source: Ventura County Regional Data Share
MLS Number: V1-26174
APN: 207-0-341-165
- 1502 Park Ave
- 1712 N 7th Place
- 3911 S G St
- 929 Bryce Canyon Ave
- 833 Bryce Canyon Ave
- 915 Maplewood Way
- 4905 S J St
- 4117 S C St
- 210 E Pleasant Valley Rd
- 1319 W Poplar St
- 3805 Samuel Dr Unit 183
- 507 Batten Ln
- 309 W Rosa St
- 535 Starboard Ln
- 140 Borrego Ave Unit 174
- 129 E B St
- 451 Redwood St
- 0 Saviers Rd
- 5110 Downwind Way
- 265 Gaviota Place Unit SP147
