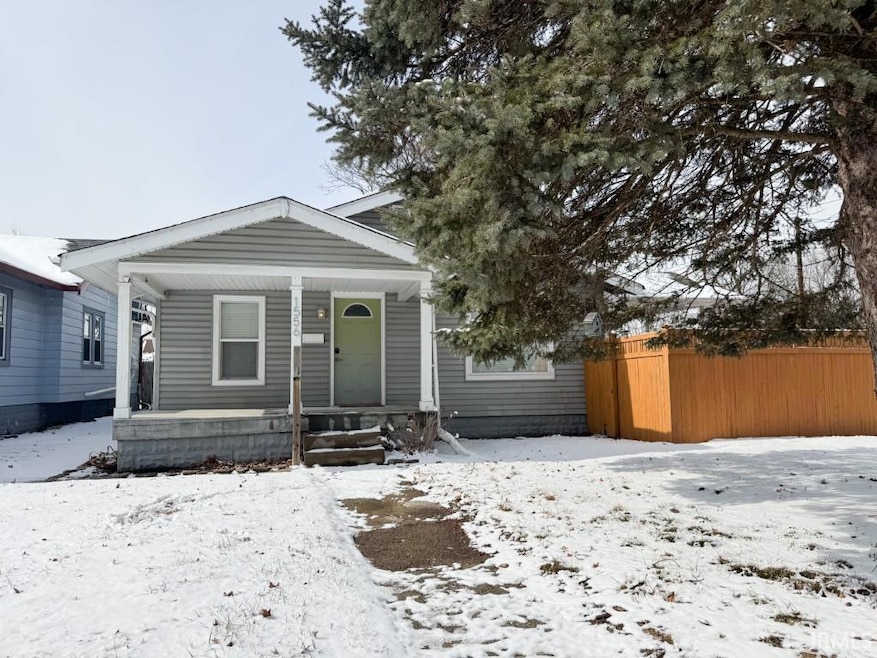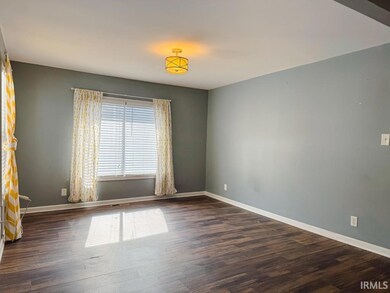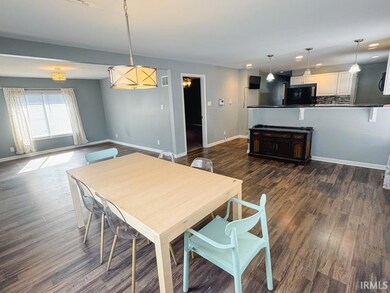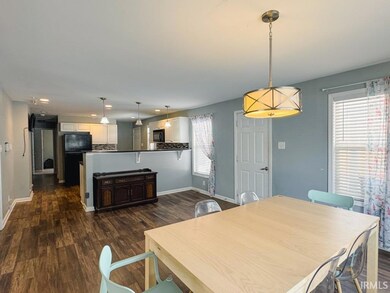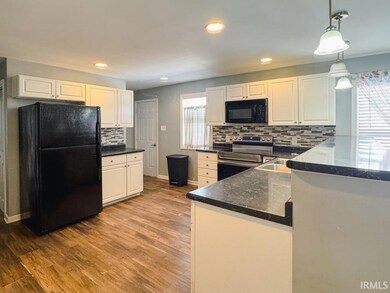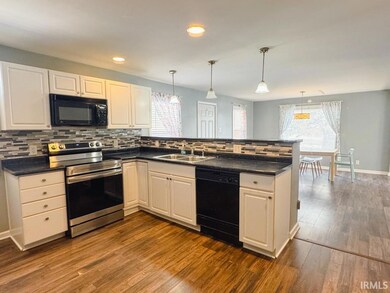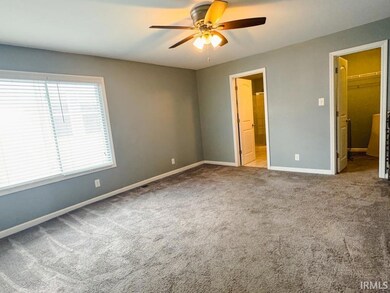
1556 N Euclid Ave Indianapolis, IN 46201
Near Eastside NeighborhoodHighlights
- Corner Lot
- 2 Car Detached Garage
- Forced Air Heating and Cooling System
- Covered patio or porch
- 1-Story Property
- Privacy Fence
About This Home
As of March 2025This spacious home consists of 3 large bedrooms and 2 full baths located on a large corner lot! New AC installed in 2018, new oven 2023, and new 2 car detached garage in 2023. With some renovations this home is ready for its new owners to make it their own or a great project for investors!
Last Agent to Sell the Property
The Hardie Group Brokerage Phone: 765-457-7214 Listed on: 02/18/2025
Last Buyer's Agent
RACI NonMember
NonMember RACI
Home Details
Home Type
- Single Family
Est. Annual Taxes
- $1,815
Year Built
- Built in 1930
Lot Details
- 6,534 Sq Ft Lot
- Privacy Fence
- Corner Lot
Parking
- 2 Car Detached Garage
- Gravel Driveway
Home Design
- Vinyl Construction Material
Interior Spaces
- 1-Story Property
- Laminate Flooring
- Laminate Countertops
- Electric Dryer Hookup
Bedrooms and Bathrooms
- 3 Bedrooms
- 2 Full Bathrooms
- Bathtub With Separate Shower Stall
Partially Finished Basement
- Block Basement Construction
- Crawl Space
Schools
- Center For Inquiry #2 Elementary School
- Center For Inquiry Middle School
- George Washington Community High School
Additional Features
- Covered patio or porch
- Suburban Location
- Forced Air Heating and Cooling System
Listing and Financial Details
- Assessor Parcel Number 49-07-33-130-045.000-101
Ownership History
Purchase Details
Home Financials for this Owner
Home Financials are based on the most recent Mortgage that was taken out on this home.Purchase Details
Home Financials for this Owner
Home Financials are based on the most recent Mortgage that was taken out on this home.Purchase Details
Home Financials for this Owner
Home Financials are based on the most recent Mortgage that was taken out on this home.Purchase Details
Similar Homes in Indianapolis, IN
Home Values in the Area
Average Home Value in this Area
Purchase History
| Date | Type | Sale Price | Title Company |
|---|---|---|---|
| Warranty Deed | $155,000 | None Listed On Document | |
| Deed | $116,700 | -- | |
| Deed | $101,000 | -- | |
| Warranty Deed | -- | None Available |
Mortgage History
| Date | Status | Loan Amount | Loan Type |
|---|---|---|---|
| Open | $165,000 | Construction | |
| Previous Owner | $99,155 | No Value Available | |
| Previous Owner | -- | No Value Available |
Property History
| Date | Event | Price | Change | Sq Ft Price |
|---|---|---|---|---|
| 06/18/2025 06/18/25 | Pending | -- | -- | -- |
| 06/13/2025 06/13/25 | For Sale | $255,000 | +64.5% | $138 / Sq Ft |
| 03/11/2025 03/11/25 | Sold | $155,000 | 0.0% | $115 / Sq Ft |
| 02/18/2025 02/18/25 | Pending | -- | -- | -- |
| 02/18/2025 02/18/25 | For Sale | $155,000 | +53.5% | $115 / Sq Ft |
| 02/08/2017 02/08/17 | Sold | $101,000 | -3.7% | $43 / Sq Ft |
| 12/24/2016 12/24/16 | Pending | -- | -- | -- |
| 11/17/2016 11/17/16 | For Sale | $104,900 | -- | $45 / Sq Ft |
Tax History Compared to Growth
Tax History
| Year | Tax Paid | Tax Assessment Tax Assessment Total Assessment is a certain percentage of the fair market value that is determined by local assessors to be the total taxable value of land and additions on the property. | Land | Improvement |
|---|---|---|---|---|
| 2024 | $2,385 | $202,900 | $22,000 | $180,900 |
| 2023 | $2,385 | $192,400 | $22,000 | $170,400 |
| 2022 | $2,315 | $185,900 | $22,000 | $163,900 |
| 2021 | $1,949 | $159,600 | $22,000 | $137,600 |
| 2020 | $1,760 | $143,600 | $5,400 | $138,200 |
| 2019 | $1,612 | $129,600 | $5,400 | $124,200 |
| 2018 | $1,327 | $110,600 | $5,400 | $105,200 |
| 2017 | $728 | $52,500 | $5,400 | $47,100 |
| 2016 | $1,479 | $50,400 | $5,400 | $45,000 |
| 2014 | $1,103 | $51,000 | $5,400 | $45,600 |
| 2013 | $1,089 | $52,400 | $5,400 | $47,000 |
Agents Affiliated with this Home
-
Rusty Harsin

Seller's Agent in 2025
Rusty Harsin
Hoosier, REALTORS®
(317) 640-6731
5 in this area
139 Total Sales
-
Megan Landrum

Seller's Agent in 2025
Megan Landrum
The Hardie Group
(317) 452-3464
1 in this area
40 Total Sales
-
Ashley Marino

Buyer's Agent in 2025
Ashley Marino
Berkshire Hathaway Home
(219) 973-7094
43 Total Sales
-
R
Buyer's Agent in 2025
RACI NonMember
NonMember RACI
-
S
Seller's Agent in 2017
Susan Van den Heuvel
F.C. Tucker Company
-
D
Buyer's Agent in 2017
Dody Mariscotti
United Real Estate Indpls
Map
Source: Indiana Regional MLS
MLS Number: 202505039
APN: 49-07-33-130-045.000-101
- 1618 N Linwood Ave
- 1521 N Gladstone Ave
- 1517 N Gladstone Ave
- 1701 N Gladstone Ave
- 1433 N Colorado Ave
- 1726 N Linwood Ave
- 4517 E 16th St
- 1437 Shannon Ave
- 4218 E 18th St
- 1538 N Grant Ave
- 1472 N Grant Ave
- 1425 N Grant Ave
- 1411 N Linwood Ave
- 1411 N Grant Ave
- 1409 N Grant Ave
- 1902 N Colorado Ave
- 1330 N Bosart Ave
- 1444 N Denny St
- 1517 Wallace Ave
- 4733 E 18th St
