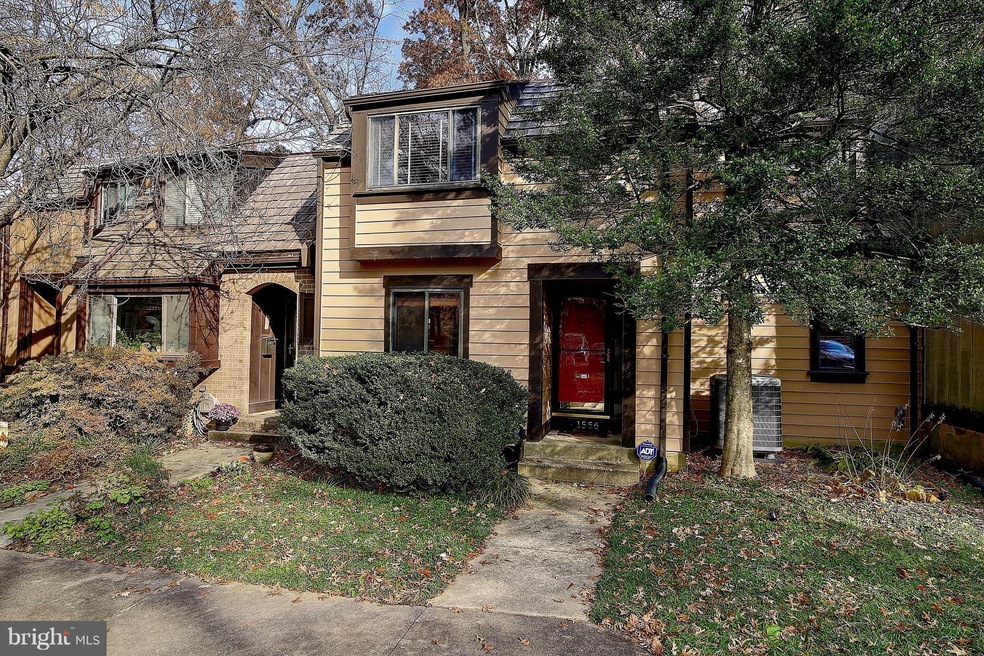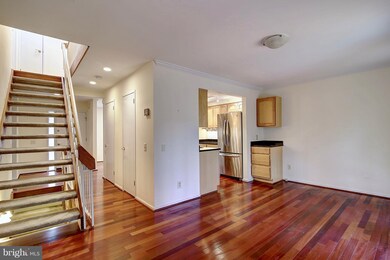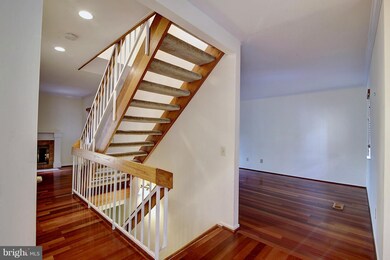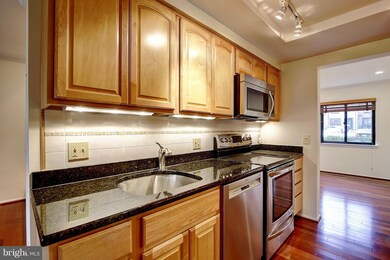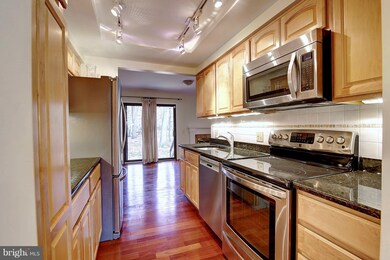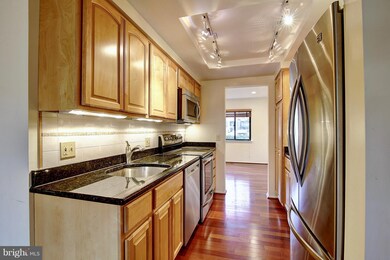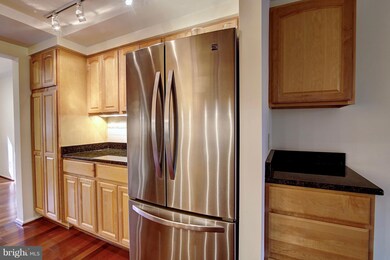
1556 Scandia Cir Reston, VA 20190
Tall Oaks/Uplands NeighborhoodHighlights
- Contemporary Architecture
- 1 Fireplace
- East Facing Home
- Langston Hughes Middle School Rated A-
- Community Pool
- Dining Area
About This Home
As of January 2022Spacious townhome with beautiful Brazilian cherry floors and Shrock kitchen cabinets with granite countertops. Ample basement space includes an acoustic studio and separate laundry! Walkout patio space for entertaining and cozy fireplace in living room. Access to all Reston amenities including pools and tennis courts.
Townhouse Details
Home Type
- Townhome
Est. Annual Taxes
- $5,258
Year Built
- Built in 1973
Lot Details
- 2,639 Sq Ft Lot
- East Facing Home
HOA Fees
- $105 Monthly HOA Fees
Parking
- Parking Lot
Home Design
- Contemporary Architecture
- Block Foundation
- Frame Construction
- Shake Roof
Interior Spaces
- Property has 3 Levels
- 1 Fireplace
- Dining Area
- Finished Basement
Bedrooms and Bathrooms
- 3 Bedrooms
Schools
- South Lakes High School
Utilities
- Heat Pump System
- Electric Water Heater
Listing and Financial Details
- Tax Lot 58
- Assessor Parcel Number 0181 05020058
Community Details
Overview
- $58 Other Monthly Fees
- Reston Association
- Reston Subdivision, Monterey Floorplan
Recreation
- Community Pool
Pet Policy
- Pets Allowed
Ownership History
Purchase Details
Purchase Details
Home Financials for this Owner
Home Financials are based on the most recent Mortgage that was taken out on this home.Purchase Details
Home Financials for this Owner
Home Financials are based on the most recent Mortgage that was taken out on this home.Purchase Details
Home Financials for this Owner
Home Financials are based on the most recent Mortgage that was taken out on this home.Similar Homes in Reston, VA
Home Values in the Area
Average Home Value in this Area
Purchase History
| Date | Type | Sale Price | Title Company |
|---|---|---|---|
| Deed | -- | None Listed On Document | |
| Deed | $500,000 | Icon Title | |
| Deed | $500,000 | First American Mortgage Soluti | |
| Warranty Deed | $430,000 | Champion Title & Stlmnts Inc | |
| Deed | $145,000 | -- |
Mortgage History
| Date | Status | Loan Amount | Loan Type |
|---|---|---|---|
| Previous Owner | $430,000 | VA | |
| Previous Owner | $220,000 | New Conventional | |
| Previous Owner | $119,000 | No Value Available |
Property History
| Date | Event | Price | Change | Sq Ft Price |
|---|---|---|---|---|
| 04/18/2024 04/18/24 | Rented | $3,100 | 0.0% | -- |
| 03/16/2024 03/16/24 | Under Contract | -- | -- | -- |
| 02/28/2024 02/28/24 | For Rent | $3,100 | +17.0% | -- |
| 02/27/2022 02/27/22 | Rented | $2,650 | 0.0% | -- |
| 02/20/2022 02/20/22 | Under Contract | -- | -- | -- |
| 02/12/2022 02/12/22 | For Rent | $2,650 | 0.0% | -- |
| 01/31/2022 01/31/22 | Sold | $500,000 | -1.0% | $271 / Sq Ft |
| 01/11/2022 01/11/22 | Pending | -- | -- | -- |
| 01/04/2022 01/04/22 | Price Changed | $505,000 | -1.9% | $274 / Sq Ft |
| 12/12/2021 12/12/21 | For Sale | $515,000 | +3.0% | $279 / Sq Ft |
| 12/11/2021 12/11/21 | Off Market | $500,000 | -- | -- |
| 10/14/2021 10/14/21 | Price Changed | $515,000 | -1.0% | $279 / Sq Ft |
| 10/07/2021 10/07/21 | For Sale | $520,000 | 0.0% | $282 / Sq Ft |
| 02/15/2019 02/15/19 | Rented | $2,350 | -2.0% | -- |
| 01/16/2019 01/16/19 | Under Contract | -- | -- | -- |
| 01/08/2019 01/08/19 | For Rent | $2,399 | -0.5% | -- |
| 08/01/2017 08/01/17 | Rented | $2,410 | +0.4% | -- |
| 07/15/2017 07/15/17 | Under Contract | -- | -- | -- |
| 06/27/2017 06/27/17 | For Rent | $2,400 | 0.0% | -- |
| 07/22/2016 07/22/16 | Sold | $430,000 | 0.0% | $260 / Sq Ft |
| 06/15/2016 06/15/16 | Pending | -- | -- | -- |
| 06/11/2016 06/11/16 | For Sale | $430,000 | -- | $260 / Sq Ft |
Tax History Compared to Growth
Tax History
| Year | Tax Paid | Tax Assessment Tax Assessment Total Assessment is a certain percentage of the fair market value that is determined by local assessors to be the total taxable value of land and additions on the property. | Land | Improvement |
|---|---|---|---|---|
| 2024 | $5,957 | $494,170 | $120,000 | $374,170 |
| 2023 | $5,633 | $479,200 | $120,000 | $359,200 |
| 2022 | $5,862 | $492,390 | $120,000 | $372,390 |
| 2021 | $5,258 | $430,840 | $110,000 | $320,840 |
| 2020 | $4,852 | $394,350 | $100,000 | $294,350 |
| 2019 | $5,167 | $419,950 | $100,000 | $319,950 |
| 2018 | $4,557 | $396,250 | $100,000 | $296,250 |
| 2017 | $4,682 | $387,620 | $100,000 | $287,620 |
| 2016 | $4,707 | $390,430 | $100,000 | $290,430 |
| 2015 | $4,411 | $379,260 | $100,000 | $279,260 |
| 2014 | $4,401 | $379,260 | $100,000 | $279,260 |
Agents Affiliated with this Home
-
Yang Peng
Y
Seller's Agent in 2024
Yang Peng
Libra Realty, LLC
(703) 297-6443
1 in this area
8 Total Sales
-
N
Buyer's Agent in 2024
Non Member Member
Metropolitan Regional Information Systems
-
Joshua Herron

Seller's Agent in 2022
Joshua Herron
Pearson Smith Realty, LLC
(571) 439-5510
1 in this area
36 Total Sales
-
Alexis Richards

Buyer's Agent in 2022
Alexis Richards
Compass
(757) 635-7274
26 Total Sales
-
Rakesh Kumar

Buyer's Agent in 2019
Rakesh Kumar
Samson Properties
(703) 475-6673
53 Total Sales
-
Marc Haakonson

Seller's Agent in 2017
Marc Haakonson
Real Property Management Pros
(703) 801-5737
27 Total Sales
Map
Source: Bright MLS
MLS Number: VAFX2000635
APN: 0181-05020058
- 1501 Scandia Cir
- 1633 Parkcrest Cir Unit 100
- 1643 Parkcrest Cir Unit 7C/101
- 1669 Bandit Loop Unit 107A
- 1669 Bandit Loop Unit 101A
- 1675 Bandit Loop Unit 103B
- 1675 Bandit Loop Unit 202B
- 1646 Parkcrest Cir Unit 1D/200
- 1665 Parkcrest Cir Unit 301
- 1522 Goldenrain Ct
- 11260 Chestnut Grove Square Unit 338
- 11224 Chestnut Grove Square Unit 228
- 1550 Northgate Square Unit 12B
- 11204 Chestnut Grove Square Unit 206
- 1540 Northgate Square Unit 1540-12C
- 11212 Chestnut Grove Square Unit 313
- 1536 Northgate Square Unit 21
- 1568 Moorings Dr Unit 11B
- 1423 Northgate Square Unit 1423-11C
- 11152 Forest Edge Dr
