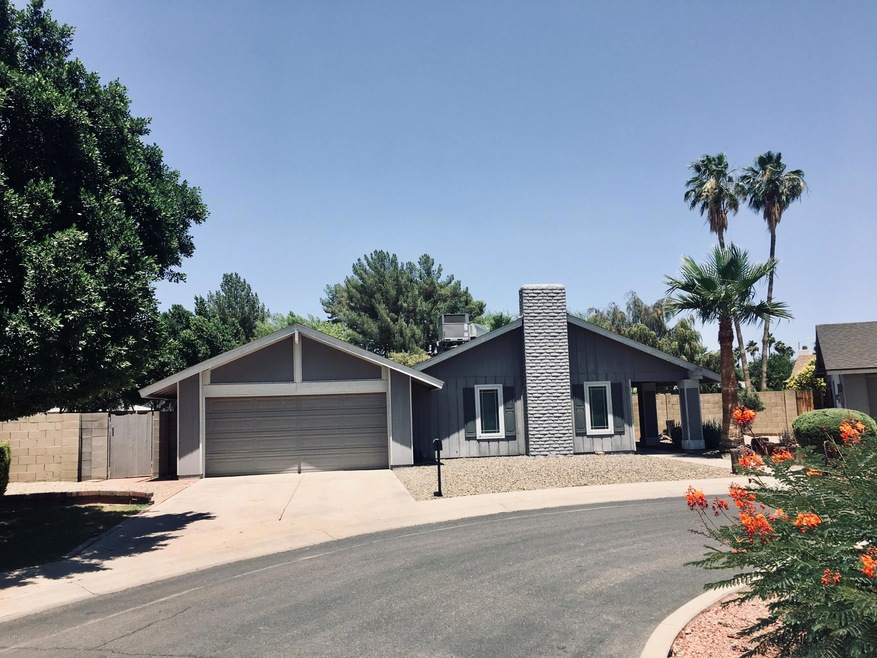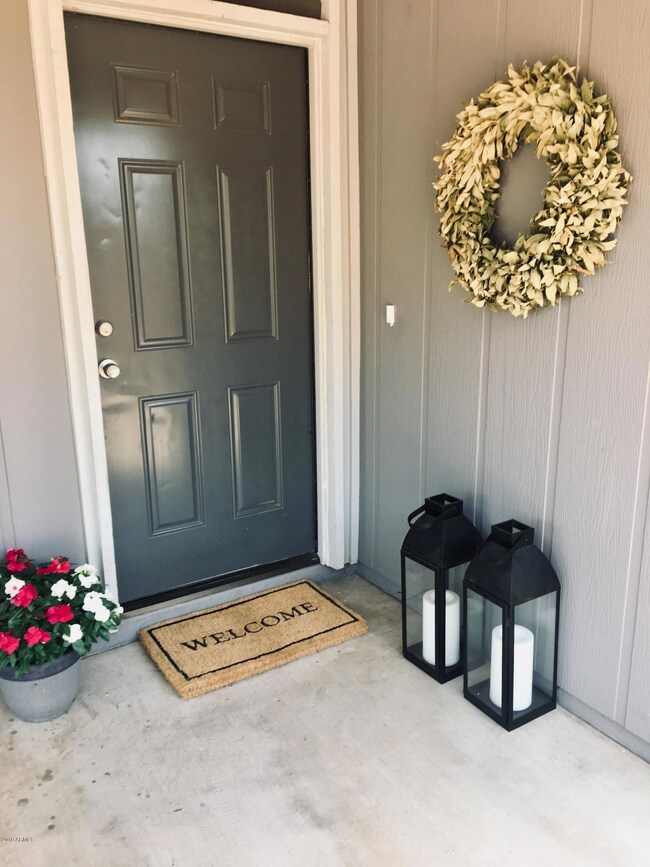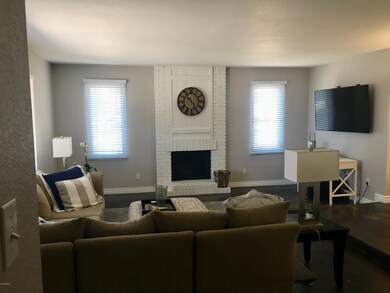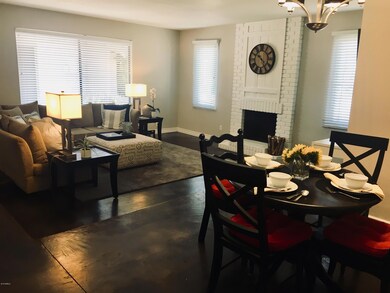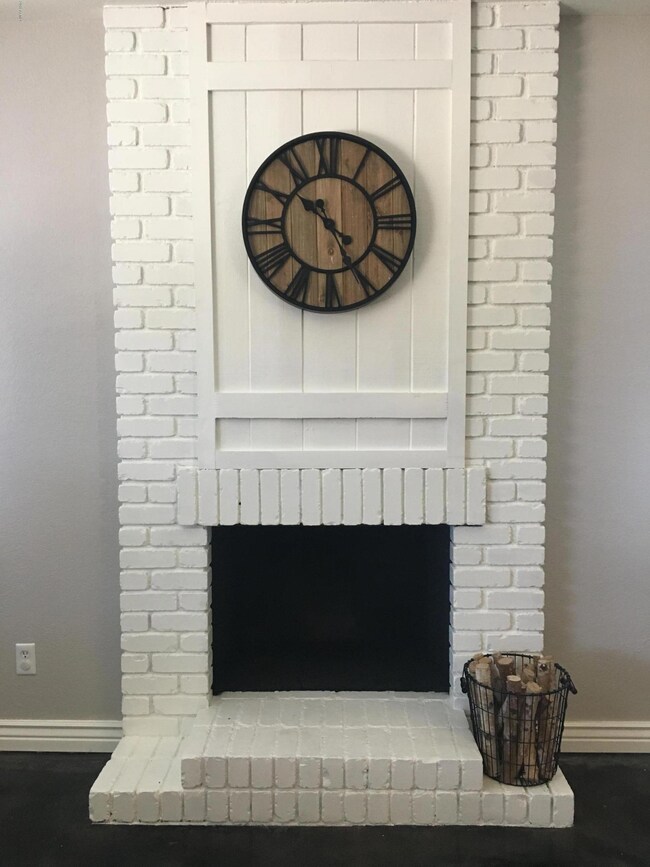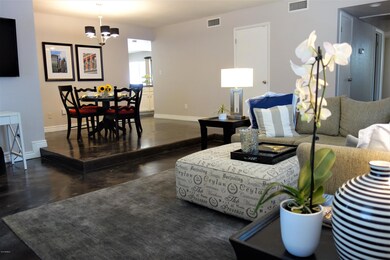
1556 W Juanita Cir Unit 2 Mesa, AZ 85202
Dobson NeighborhoodHighlights
- Play Pool
- Contemporary Architecture
- Granite Countertops
- Franklin at Brimhall Elementary School Rated A
- 1 Fireplace
- Covered patio or porch
About This Home
As of July 2019Amazing Location! This beautiful home sits at the end of a cul-de-sac. Conveniently located near the 60 and 101 freeways. Large living room with fireplace. Kitchen has an island, granite and plenty of counters and cabinets. New interior paint. Brand new carpet in all three bedrooms. Professionally refinished concrete floors throughout rest of house. Family room off of kitchen. Master bedroom features separate exit to pool area, walk in closet, double vessel sinks and tiled shower. Lovely covered patio overlooking the pool. Near schools, parks, community pool,shopping and more! Welcome Home!!!
Last Agent to Sell the Property
Elizabeth Goetz
Realty ONE Group License #SA532274000 Listed on: 06/04/2019
Home Details
Home Type
- Single Family
Est. Annual Taxes
- $1,262
Year Built
- Built in 1974
Lot Details
- 8,795 Sq Ft Lot
- Cul-De-Sac
- Desert faces the front and back of the property
- Wood Fence
- Block Wall Fence
HOA Fees
- $36 Monthly HOA Fees
Parking
- 2 Car Direct Access Garage
- Garage Door Opener
Home Design
- Contemporary Architecture
- Wood Frame Construction
- Composition Roof
Interior Spaces
- 1,534 Sq Ft Home
- 1-Story Property
- 1 Fireplace
Kitchen
- Breakfast Bar
- Built-In Microwave
- Kitchen Island
- Granite Countertops
Flooring
- Carpet
- Concrete
Bedrooms and Bathrooms
- 3 Bedrooms
- 2 Bathrooms
- Dual Vanity Sinks in Primary Bathroom
Outdoor Features
- Play Pool
- Covered patio or porch
Schools
- Washington Elementary School
- Rhodes Junior High School
- Dobson High School
Utilities
- Central Air
- Heating Available
- High Speed Internet
- Cable TV Available
Listing and Financial Details
- Tax Lot 64
- Assessor Parcel Number 134-26-072
Community Details
Overview
- Association fees include ground maintenance
- Park Place Association, Phone Number (480) 831-0637
- Ponderosa Mesa Unit Two Subdivision
Recreation
- Community Pool
Ownership History
Purchase Details
Purchase Details
Home Financials for this Owner
Home Financials are based on the most recent Mortgage that was taken out on this home.Purchase Details
Home Financials for this Owner
Home Financials are based on the most recent Mortgage that was taken out on this home.Purchase Details
Home Financials for this Owner
Home Financials are based on the most recent Mortgage that was taken out on this home.Purchase Details
Home Financials for this Owner
Home Financials are based on the most recent Mortgage that was taken out on this home.Purchase Details
Purchase Details
Purchase Details
Home Financials for this Owner
Home Financials are based on the most recent Mortgage that was taken out on this home.Purchase Details
Home Financials for this Owner
Home Financials are based on the most recent Mortgage that was taken out on this home.Similar Homes in Mesa, AZ
Home Values in the Area
Average Home Value in this Area
Purchase History
| Date | Type | Sale Price | Title Company |
|---|---|---|---|
| Special Warranty Deed | -- | None Listed On Document | |
| Warranty Deed | $309,900 | Empire West Title Agency Llc | |
| Warranty Deed | $209,900 | First American Title Ins Co | |
| Interfamily Deed Transfer | -- | First American Title Ins Co | |
| Warranty Deed | $143,000 | First American Title Ins Co | |
| Warranty Deed | -- | None Available | |
| Trustee Deed | $114,326 | None Available | |
| Warranty Deed | $260,000 | First American Title Ins Co | |
| Warranty Deed | $137,000 | Fidelity National Title |
Mortgage History
| Date | Status | Loan Amount | Loan Type |
|---|---|---|---|
| Previous Owner | $236,000 | New Conventional | |
| Previous Owner | $232,425 | New Conventional | |
| Previous Owner | $216,218 | FHA | |
| Previous Owner | $206,014 | FHA | |
| Previous Owner | $206,097 | FHA | |
| Previous Owner | $135,850 | New Conventional | |
| Previous Owner | $135,850 | New Conventional | |
| Previous Owner | $78,000 | Stand Alone Second | |
| Previous Owner | $182,000 | Purchase Money Mortgage | |
| Previous Owner | $164,000 | Fannie Mae Freddie Mac | |
| Previous Owner | $141,110 | FHA |
Property History
| Date | Event | Price | Change | Sq Ft Price |
|---|---|---|---|---|
| 07/25/2019 07/25/19 | Sold | $309,900 | 0.0% | $202 / Sq Ft |
| 06/04/2019 06/04/19 | For Sale | $309,900 | +47.6% | $202 / Sq Ft |
| 07/31/2014 07/31/14 | Sold | $209,900 | 0.0% | $137 / Sq Ft |
| 06/27/2014 06/27/14 | Pending | -- | -- | -- |
| 06/26/2014 06/26/14 | For Sale | $209,900 | -- | $137 / Sq Ft |
Tax History Compared to Growth
Tax History
| Year | Tax Paid | Tax Assessment Tax Assessment Total Assessment is a certain percentage of the fair market value that is determined by local assessors to be the total taxable value of land and additions on the property. | Land | Improvement |
|---|---|---|---|---|
| 2025 | $1,422 | $17,139 | -- | -- |
| 2024 | $1,439 | $16,323 | -- | -- |
| 2023 | $1,439 | $34,770 | $6,950 | $27,820 |
| 2022 | $1,407 | $25,820 | $5,160 | $20,660 |
| 2021 | $1,446 | $23,800 | $4,760 | $19,040 |
| 2020 | $1,427 | $21,660 | $4,330 | $17,330 |
| 2019 | $1,322 | $20,250 | $4,050 | $16,200 |
| 2018 | $1,262 | $18,450 | $3,690 | $14,760 |
| 2017 | $1,222 | $17,180 | $3,430 | $13,750 |
| 2016 | $1,200 | $16,570 | $3,310 | $13,260 |
| 2015 | $1,133 | $15,000 | $3,000 | $12,000 |
Agents Affiliated with this Home
-
E
Seller's Agent in 2019
Elizabeth Goetz
Realty One Group
-
Bruce Goetz

Seller Co-Listing Agent in 2019
Bruce Goetz
Cactus Mountain Properties, LLC
(480) 688-5399
22 Total Sales
-
Marla Thorne

Buyer's Agent in 2019
Marla Thorne
West USA Realty
(602) 397-6588
1 Total Sale
-
BEVERLY BERRETT

Seller's Agent in 2014
BEVERLY BERRETT
Berkshire Hathaway HomeServices Arizona Properties
(480) 329-8185
120 Total Sales
-
Krista Bilsten

Seller Co-Listing Agent in 2014
Krista Bilsten
Berkshire Hathaway HomeServices Arizona Properties
(602) 999-7452
37 Total Sales
Map
Source: Arizona Regional Multiple Listing Service (ARMLS)
MLS Number: 5935149
APN: 134-26-072
- 1537 W Impala Ave
- 1914 S Brooks Cir
- 1521 W Jacinto Ave Unit 203
- 1802 W Isleta Ave
- 1718 S Longmore Unit 67
- 1718 S Longmore Unit 53
- 1718 S Longmore Unit 95
- 1645 W Baseline Rd Unit 2026
- 1645 W Baseline Rd Unit 2098
- 1645 W Baseline Rd Unit 2176
- 1645 W Baseline Rd Unit 2050
- 1804 S Standage Cir
- 2040 S Longmore Unit 9
- 2040 S Longmore Unit 80
- 1940 S Standage
- 2121 S Pennington Unit 58
- 1331 W Baseline Rd Unit 253
- 1331 W Baseline Rd Unit 360
- 1331 W Baseline Rd Unit 167
- 1331 W Baseline Rd Unit 120
