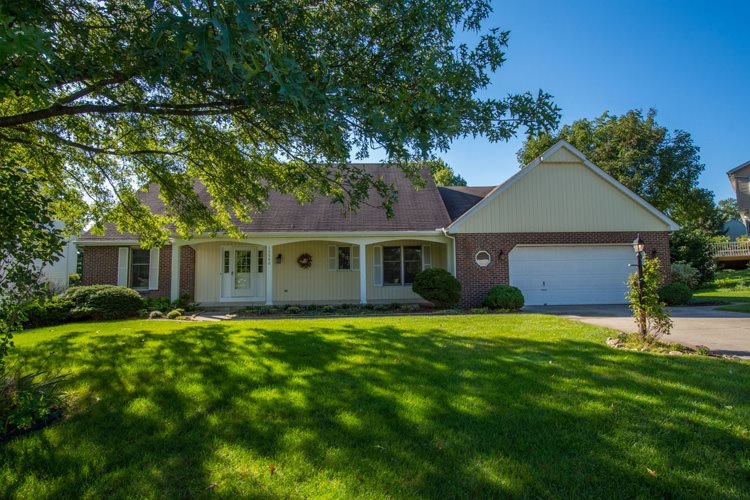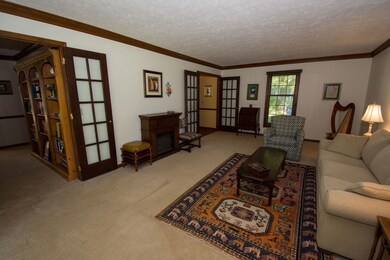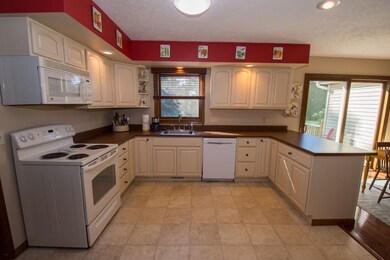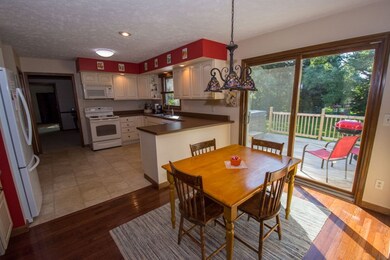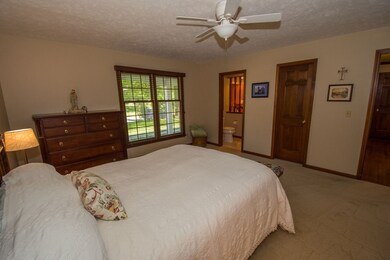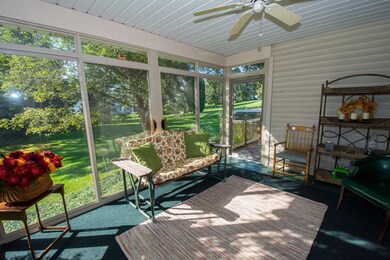
15560 Hunting Ridge Trail Granger, IN 46530
Granger NeighborhoodHighlights
- Spa
- Primary Bedroom Suite
- Traditional Architecture
- Prairie Vista Elementary School Rated A
- Vaulted Ceiling
- Wood Flooring
About This Home
As of May 2019There's so much to love about this spacious home. Step onto the large front porch, through the front door into the foyer with soaring ceilings, beautiful hardwoods and open staircase. This home was made for entertaining your family and friends with good flow from the family room with French doors, 3 season sun room, den, kitchen and large dining room. The eat in kitchen has a slider leading out onto the deck with a great Hotsprings Grandee spa (which is the Cadillac of hot tubs,) to soak your troubles away after a long day. All new deck was built to support the hot tub. The kitchen has newer cabinets, flooring, refrigerator and countertops. The dining area has built ins, Amish crafted candle light chandelier, beamed ceiling and gas log fireplace to enjoy your dining during the cooler months. The 3 season sun room has floor to ceiling windows to enjoy the beautifully landscaped private backyard with mature hardwoods. New carpet in Master suite, living room and den, plus the entire main level has been freshly painted. Main level master suite. Laundry room (also on the main level,) has utility sink and newer washer and dryer. H20 heater replaced 3 yrs ago. Per the seller, wonderful neighbors and neighborhood, excellent leaf pick up and snow removal from streets, school bus picks up directly in front of the house. Radon mitigation system in place; chimney recently swept. Blue Ribbon Schools.
Home Details
Home Type
- Single Family
Est. Annual Taxes
- $2,755
Year Built
- Built in 1987
Lot Details
- 0.45 Acre Lot
- Lot Dimensions are 106 x 185
- Rural Setting
- Landscaped
- Level Lot
- Irrigation
HOA Fees
- $13 Monthly HOA Fees
Parking
- 2 Car Attached Garage
- Garage Door Opener
- Driveway
Home Design
- Traditional Architecture
- Brick Exterior Construction
- Poured Concrete
- Shingle Roof
- Asphalt Roof
Interior Spaces
- 1.5-Story Property
- Built-in Bookshelves
- Built-In Features
- Chair Railings
- Crown Molding
- Beamed Ceilings
- Vaulted Ceiling
- Ceiling Fan
- Gas Log Fireplace
Kitchen
- Eat-In Kitchen
- Electric Oven or Range
- Laminate Countertops
- Disposal
Flooring
- Wood
- Carpet
- Vinyl
Bedrooms and Bathrooms
- 4 Bedrooms
- Primary Bedroom Suite
- Double Vanity
- Whirlpool Bathtub
- Bathtub with Shower
- Garden Bath
- Separate Shower
Laundry
- Laundry on main level
- Electric Dryer Hookup
Unfinished Basement
- Basement Fills Entire Space Under The House
- Sump Pump
- Crawl Space
Outdoor Features
- Spa
- Enclosed patio or porch
Utilities
- Forced Air Heating and Cooling System
- Heating System Uses Gas
- Private Company Owned Well
- Well
- Septic System
- Cable TV Available
Listing and Financial Details
- Assessor Parcel Number 71-04-15-178-002.000-011
Ownership History
Purchase Details
Home Financials for this Owner
Home Financials are based on the most recent Mortgage that was taken out on this home.Purchase Details
Home Financials for this Owner
Home Financials are based on the most recent Mortgage that was taken out on this home.Purchase Details
Home Financials for this Owner
Home Financials are based on the most recent Mortgage that was taken out on this home.Similar Homes in the area
Home Values in the Area
Average Home Value in this Area
Purchase History
| Date | Type | Sale Price | Title Company |
|---|---|---|---|
| Warranty Deed | $334,262 | Metropolitan Title | |
| Warranty Deed | -- | -- | |
| Warranty Deed | -- | Metroplitan Title In Llc |
Mortgage History
| Date | Status | Loan Amount | Loan Type |
|---|---|---|---|
| Open | $177,000 | New Conventional | |
| Closed | $168,000 | New Conventional | |
| Closed | $50,000 | New Conventional | |
| Closed | $170,000 | New Conventional | |
| Closed | $170,000 | New Conventional | |
| Closed | $251,325 | New Conventional | |
| Closed | $251,325 | New Conventional | |
| Previous Owner | $246,000 | VA | |
| Previous Owner | $232,000 | VA | |
| Previous Owner | $230,000 | New Conventional |
Property History
| Date | Event | Price | Change | Sq Ft Price |
|---|---|---|---|---|
| 05/16/2019 05/16/19 | Sold | $335,100 | +1.6% | $122 / Sq Ft |
| 04/04/2019 04/04/19 | Pending | -- | -- | -- |
| 04/04/2019 04/04/19 | For Sale | $329,900 | +42.2% | $120 / Sq Ft |
| 11/02/2016 11/02/16 | Sold | $232,000 | -1.1% | $85 / Sq Ft |
| 09/19/2016 09/19/16 | Pending | -- | -- | -- |
| 09/15/2016 09/15/16 | For Sale | $234,500 | -- | $85 / Sq Ft |
Tax History Compared to Growth
Tax History
| Year | Tax Paid | Tax Assessment Tax Assessment Total Assessment is a certain percentage of the fair market value that is determined by local assessors to be the total taxable value of land and additions on the property. | Land | Improvement |
|---|---|---|---|---|
| 2024 | $3,556 | $396,500 | $74,000 | $322,500 |
| 2023 | $3,508 | $404,900 | $74,000 | $330,900 |
| 2022 | $3,898 | $402,900 | $74,000 | $328,900 |
| 2021 | $3,396 | $334,800 | $34,000 | $300,800 |
| 2020 | $3,553 | $344,900 | $53,900 | $291,000 |
| 2019 | $2,307 | $281,600 | $46,700 | $234,900 |
| 2018 | $2,157 | $272,100 | $44,700 | $227,400 |
| 2017 | $2,260 | $272,900 | $44,700 | $228,200 |
| 2016 | $2,279 | $272,900 | $44,700 | $228,200 |
| 2014 | $2,252 | $222,400 | $21,600 | $200,800 |
Agents Affiliated with this Home
-
Tim Burkey

Seller's Agent in 2019
Tim Burkey
eXp Realty, LLC
(574) 339-3045
53 in this area
174 Total Sales
-
Monica Eckrich

Buyer's Agent in 2019
Monica Eckrich
Cressy & Everett - South Bend
(574) 233-6141
46 in this area
148 Total Sales
-
Denise Graves

Seller's Agent in 2016
Denise Graves
Cressy & Everett - South Bend
(574) 233-6141
6 in this area
91 Total Sales
-
Andrew Myers

Buyer's Agent in 2016
Andrew Myers
Myers Trust Real Estate
(574) 320-1214
151 Total Sales
Map
Source: Indiana Regional MLS
MLS Number: 201642996
APN: 71-04-15-178-002.000-011
- 15626 Cold Spring Ct
- 51086 Woodcliff Ct
- 51695 Fox Pointe Ln
- 51336 Hunting Ridge Trail N
- 50866 Country Knolls Dr
- 51890 Foxdale Ln
- 52040 Brendon Hills Dr
- 16166 Candlewycke Ct
- 51025 Bellcrest Cir
- 51491 Highland Shores Dr
- 16230 Oak Hill Blvd
- 15870 N Lakeshore Dr
- 16198 Waterbury Bend
- 16855 Brick Rd
- V/L Brick Rd Unit 2
- 51167 Huntington Ln
- 15171 Gossamer Trail
- 52311 Monte Vista Dr
- 51501 Stratton Ct
- 15258 Kerlin Dr
