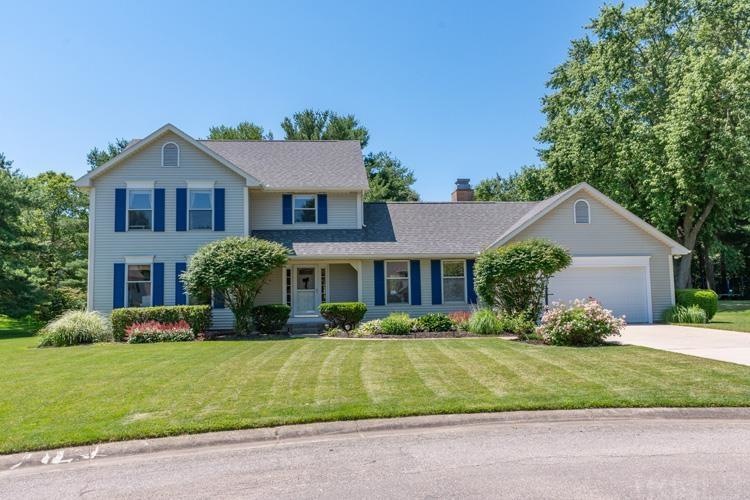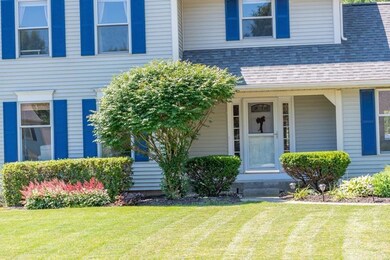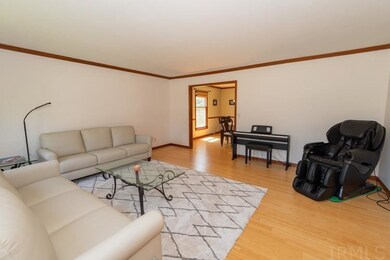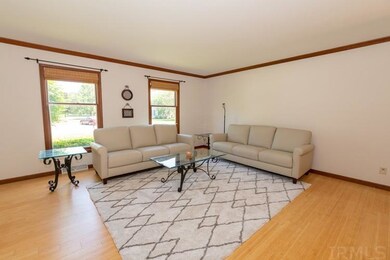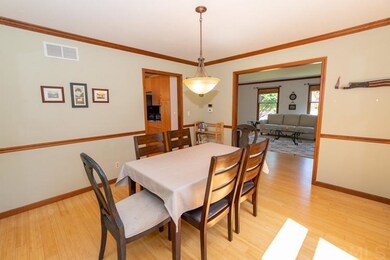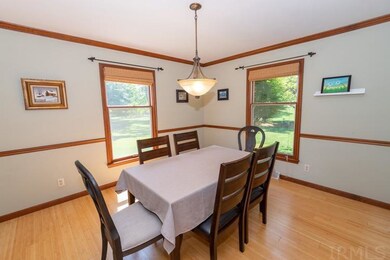
15564 Countryview Ct Granger, IN 46530
Granger NeighborhoodHighlights
- Traditional Architecture
- Cathedral Ceiling
- Great Room
- Prairie Vista Elementary School Rated A
- Wood Flooring
- Solid Surface Countertops
About This Home
As of August 2022Spotless and flawless house in Granger. Located at the end of a quiet cul-de-sac in Quail Valley at Knollwood. This home features a large, private backyard with a customized deck, a spacious eat-in kitchen, a family room with a cathedral ceiling with a wood-burning fireplace, a formal dining room, and an extensive living room. Four bedrooms & two full baths complete the second floor. Bonus living space in the finished basement with an additional area for storage. Bamboo hardwood floors, quartz kitchen countertops, RO System, and more. Call for a private showing today. You won’t be disappointed.
Home Details
Home Type
- Single Family
Est. Annual Taxes
- $2,940
Year Built
- Built in 1988
Lot Details
- 0.49 Acre Lot
- Cul-De-Sac
- Rural Setting
- Landscaped
- Irrigation
HOA Fees
- $10 Monthly HOA Fees
Parking
- 2 Car Attached Garage
- Garage Door Opener
- Driveway
Home Design
- Traditional Architecture
- Poured Concrete
- Shingle Roof
Interior Spaces
- 2-Story Property
- Cathedral Ceiling
- Ceiling Fan
- Wood Burning Fireplace
- Great Room
- Formal Dining Room
- Storm Doors
- Laundry on main level
Kitchen
- Eat-In Kitchen
- Solid Surface Countertops
- Utility Sink
- Disposal
Flooring
- Wood
- Carpet
- Ceramic Tile
Bedrooms and Bathrooms
- 4 Bedrooms
- Walk-In Closet
Partially Finished Basement
- 1 Bedroom in Basement
- Crawl Space
Schools
- Prairie Vista Elementary School
- Schmucker Middle School
- Penn High School
Utilities
- Forced Air Heating and Cooling System
- Heating System Uses Gas
- Private Company Owned Well
- Well
- Septic System
Community Details
- Quail Valley Subdivision
Listing and Financial Details
- Assessor Parcel Number 71-04-15-329-006.000-011
Ownership History
Purchase Details
Home Financials for this Owner
Home Financials are based on the most recent Mortgage that was taken out on this home.Purchase Details
Home Financials for this Owner
Home Financials are based on the most recent Mortgage that was taken out on this home.Purchase Details
Home Financials for this Owner
Home Financials are based on the most recent Mortgage that was taken out on this home.Purchase Details
Home Financials for this Owner
Home Financials are based on the most recent Mortgage that was taken out on this home.Map
Similar Homes in the area
Home Values in the Area
Average Home Value in this Area
Purchase History
| Date | Type | Sale Price | Title Company |
|---|---|---|---|
| Warranty Deed | $355,000 | Metropolitan Title | |
| Warranty Deed | -- | None Available | |
| Warranty Deed | -- | Metropolitan Title | |
| Warranty Deed | -- | Riverbend Titkle |
Mortgage History
| Date | Status | Loan Amount | Loan Type |
|---|---|---|---|
| Open | $337,250 | New Conventional | |
| Previous Owner | $228,000 | New Conventional | |
| Previous Owner | $135,000 | New Conventional |
Property History
| Date | Event | Price | Change | Sq Ft Price |
|---|---|---|---|---|
| 08/05/2022 08/05/22 | Sold | $355,000 | +1.5% | $134 / Sq Ft |
| 07/01/2022 07/01/22 | Pending | -- | -- | -- |
| 06/30/2022 06/30/22 | For Sale | $349,900 | +22.8% | $133 / Sq Ft |
| 07/14/2021 07/14/21 | Sold | $285,000 | 0.0% | $108 / Sq Ft |
| 05/28/2021 05/28/21 | Price Changed | $285,000 | +16.3% | $108 / Sq Ft |
| 05/27/2021 05/27/21 | Pending | -- | -- | -- |
| 05/22/2021 05/22/21 | For Sale | $245,000 | +18.9% | $93 / Sq Ft |
| 05/20/2013 05/20/13 | Sold | $206,000 | -15.9% | $92 / Sq Ft |
| 04/21/2013 04/21/13 | Pending | -- | -- | -- |
| 03/12/2013 03/12/13 | For Sale | $245,000 | -- | $110 / Sq Ft |
Tax History
| Year | Tax Paid | Tax Assessment Tax Assessment Total Assessment is a certain percentage of the fair market value that is determined by local assessors to be the total taxable value of land and additions on the property. | Land | Improvement |
|---|---|---|---|---|
| 2024 | $2,984 | $373,600 | $87,900 | $285,700 |
| 2023 | $3,156 | $346,700 | $87,800 | $258,900 |
| 2022 | $3,156 | $335,600 | $87,800 | $247,800 |
| 2021 | $2,988 | $294,000 | $67,300 | $226,700 |
| 2020 | $5,145 | $267,600 | $61,200 | $206,400 |
| 2019 | $4,885 | $253,100 | $55,100 | $198,000 |
| 2018 | $4,769 | $249,200 | $52,800 | $196,400 |
| 2017 | $4,874 | $245,300 | $52,800 | $192,500 |
| 2016 | $4,537 | $227,200 | $52,800 | $174,400 |
| 2014 | $3,838 | $179,000 | $25,500 | $153,500 |
Source: Indiana Regional MLS
MLS Number: 202226551
APN: 71-04-15-329-006.000-011
- 15626 Cold Spring Ct
- 51890 Foxdale Ln
- 51695 Fox Pointe Ln
- 52040 Brendon Hills Dr
- 15870 N Lakeshore Dr
- 51336 Hunting Ridge Trail N
- 16855 Brick Rd
- V/L Brick Rd Unit 2
- 51086 Woodcliff Ct
- 52311 Monte Vista Dr
- 15258 Kerlin Dr
- 50866 Country Knolls Dr
- 16166 Candlewycke Ct
- 16230 Oak Hill Blvd
- 16056 Cobblestone Square Lot 21 Dr Unit 21
- 16042 Cobblestone Square Lot 20 Dr Unit 20
- 51025 Bellcrest Cir
- 16094 Cobblestone Square Dr
- 52363 Filbert Rd
- 16133 Branchwood Ln
