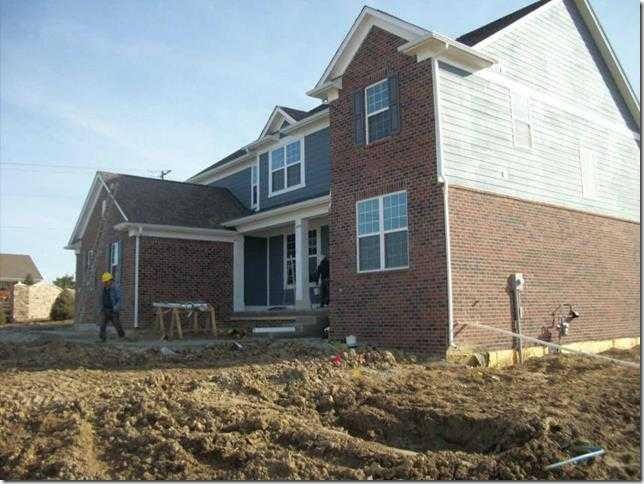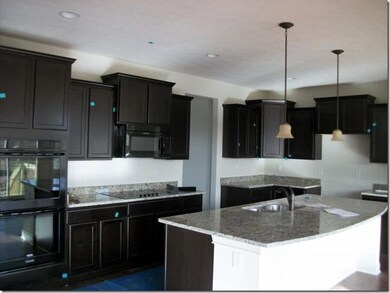
15565 Viking Crusader Ct Westfield, IN 46074
4
Beds
3.5
Baths
3,473
Sq Ft
0.48
Acres
Highlights
- 0.48 Acre Lot
- Deck
- Traditional Architecture
- Oak Trace Elementary School Rated A
- Vaulted Ceiling
- Wood Flooring
About This Home
As of April 2023New Construction.
Home Details
Home Type
- Single Family
Est. Annual Taxes
- $100
Year Built
- Built in 2015
Lot Details
- 0.48 Acre Lot
- Cul-De-Sac
- Sprinkler System
HOA Fees
- $62 Monthly HOA Fees
Parking
- 3 Car Attached Garage
Home Design
- Traditional Architecture
- Brick Exterior Construction
- Cement Siding
- Concrete Perimeter Foundation
Interior Spaces
- 2-Story Property
- Woodwork
- Vaulted Ceiling
- Gas Log Fireplace
- Window Screens
- Entrance Foyer
- Great Room with Fireplace
- Fire and Smoke Detector
Kitchen
- Breakfast Bar
- Oven
- Electric Cooktop
- Range Hood
- Microwave
- Dishwasher
- Kitchen Island
- Disposal
Flooring
- Wood
- Carpet
Bedrooms and Bathrooms
- 4 Bedrooms
- Walk-In Closet
- Jack-and-Jill Bathroom
- Dual Vanity Sinks in Primary Bathroom
Unfinished Basement
- 9 Foot Basement Ceiling Height
- Sump Pump with Backup
- Basement Lookout
Outdoor Features
- Deck
- Covered patio or porch
Utilities
- Forced Air Heating System
- Heating System Uses Gas
- Gas Water Heater
Listing and Financial Details
- Legal Lot and Block 58 / 3
- Assessor Parcel Number 290913009013000015
Community Details
Overview
- Association fees include clubhouse, exercise room, maintenance, nature area, parkplayground, tennis court(s)
- Viking Meadows Subdivision
- The community has rules related to covenants, conditions, and restrictions
Recreation
- Tennis Courts
- Community Pool
Ownership History
Date
Name
Owned For
Owner Type
Purchase Details
Listed on
Mar 16, 2023
Closed on
Apr 18, 2023
Sold by
Windle Shawn P
Bought by
Valenzano Joseph M and Valenzano Lauren E
Seller's Agent
Dawn Pollard
eXp Realty, LLC
Buyer's Agent
Greg Cooper
Compass Indiana, LLC
List Price
$649,900
Sold Price
$670,000
Premium/Discount to List
$20,100
3.09%
Views
39
Current Estimated Value
Home Financials for this Owner
Home Financials are based on the most recent Mortgage that was taken out on this home.
Estimated Appreciation
$36,333
Avg. Annual Appreciation
2.44%
Original Mortgage
$502,500
Outstanding Balance
$491,869
Interest Rate
6.73%
Mortgage Type
New Conventional
Estimated Equity
$214,464
Purchase Details
Closed on
Nov 28, 2018
Sold by
Windle Shawn R and Windle Stacee K
Bought by
Windle Shawn R
Home Financials for this Owner
Home Financials are based on the most recent Mortgage that was taken out on this home.
Original Mortgage
$342,000
Interest Rate
4.8%
Mortgage Type
New Conventional
Purchase Details
Listed on
Mar 18, 2015
Closed on
Mar 18, 2015
Sold by
Pulte Homes Of Indiana Llc
Bought by
Windle Shawn R and Windle Stacee K
Seller's Agent
Non-BLC Member
MIBOR REALTOR® Association
Buyer's Agent
Jennifer Puterbaugh
F.C. Tucker Company
List Price
$453,645
Sold Price
$453,645
Home Financials for this Owner
Home Financials are based on the most recent Mortgage that was taken out on this home.
Avg. Annual Appreciation
4.41%
Original Mortgage
$362,916
Interest Rate
3.56%
Mortgage Type
New Conventional
Similar Homes in the area
Create a Home Valuation Report for This Property
The Home Valuation Report is an in-depth analysis detailing your home's value as well as a comparison with similar homes in the area
Home Values in the Area
Average Home Value in this Area
Purchase History
| Date | Type | Sale Price | Title Company |
|---|---|---|---|
| Warranty Deed | $670,000 | Centurion Land Title | |
| Interfamily Deed Transfer | -- | Chronos Title Solutions Llc | |
| Warranty Deed | -- | None Available |
Source: Public Records
Mortgage History
| Date | Status | Loan Amount | Loan Type |
|---|---|---|---|
| Open | $33,000 | Credit Line Revolving | |
| Open | $502,500 | New Conventional | |
| Previous Owner | $344,000 | New Conventional | |
| Previous Owner | $344,000 | Stand Alone Refi Refinance Of Original Loan | |
| Previous Owner | $342,000 | New Conventional | |
| Previous Owner | $362,916 | New Conventional |
Source: Public Records
Property History
| Date | Event | Price | Change | Sq Ft Price |
|---|---|---|---|---|
| 04/14/2023 04/14/23 | Sold | $670,000 | +3.1% | $170 / Sq Ft |
| 03/17/2023 03/17/23 | Pending | -- | -- | -- |
| 03/17/2023 03/17/23 | For Sale | $649,900 | +43.3% | $165 / Sq Ft |
| 03/18/2015 03/18/15 | Sold | $453,645 | 0.0% | $131 / Sq Ft |
| 03/18/2015 03/18/15 | Pending | -- | -- | -- |
| 03/18/2015 03/18/15 | For Sale | $453,645 | -- | $131 / Sq Ft |
Source: MIBOR Broker Listing Cooperative®
Tax History Compared to Growth
Tax History
| Year | Tax Paid | Tax Assessment Tax Assessment Total Assessment is a certain percentage of the fair market value that is determined by local assessors to be the total taxable value of land and additions on the property. | Land | Improvement |
|---|---|---|---|---|
| 2024 | $6,138 | $560,800 | $89,200 | $471,600 |
| 2023 | $6,163 | $538,100 | $89,200 | $448,900 |
| 2022 | $12,061 | $528,800 | $89,200 | $439,600 |
| 2021 | $10,560 | $449,600 | $89,200 | $360,400 |
| 2020 | $10,669 | $450,200 | $89,200 | $361,000 |
| 2019 | $10,678 | $450,600 | $89,200 | $361,400 |
| 2018 | $5,484 | $450,600 | $89,200 | $361,400 |
| 2017 | $5,016 | $447,400 | $89,200 | $358,200 |
| 2016 | $4,982 | $444,400 | $89,200 | $355,200 |
Source: Public Records
Agents Affiliated with this Home
-
Dawn Pollard

Seller's Agent in 2023
Dawn Pollard
eXp Realty, LLC
(303) 669-4425
2 in this area
49 Total Sales
-
Greg Cooper

Buyer's Agent in 2023
Greg Cooper
Compass Indiana, LLC
(317) 441-7166
5 in this area
83 Total Sales
-
Non-BLC Member
N
Seller's Agent in 2015
Non-BLC Member
MIBOR REALTOR® Association
(317) 956-1912
-
Jennifer Puterbaugh

Buyer's Agent in 2015
Jennifer Puterbaugh
F.C. Tucker Company
(317) 281-3534
4 in this area
24 Total Sales
Map
Source: MIBOR Broker Listing Cooperative®
MLS Number: 21343105
APN: 29-09-13-009-013.000-015
Nearby Homes
- 15879 Viking Commander Way
- 15203 Shoreway Ct E
- 1020 Lair Ct
- 16016 Viking Lair Rd
- 1309 Rolling Ct E
- 16060 Barringer Ct
- 1452 E Greyhound Pass
- 848 Silverheels Dr
- 1208 Chapman Dr
- 589 Viking Warrior Blvd
- 926 E 161st St
- 926 E 161st St
- 926 E 161st St
- 926 E 161st St
- 804 Whispering Oaks Dr
- 16226 Montrose Ln
- 14814 Beacon Blvd
- 16138 Palmyra Green
- 16126 Hymera Green
- 15617 Westfield Blvd

