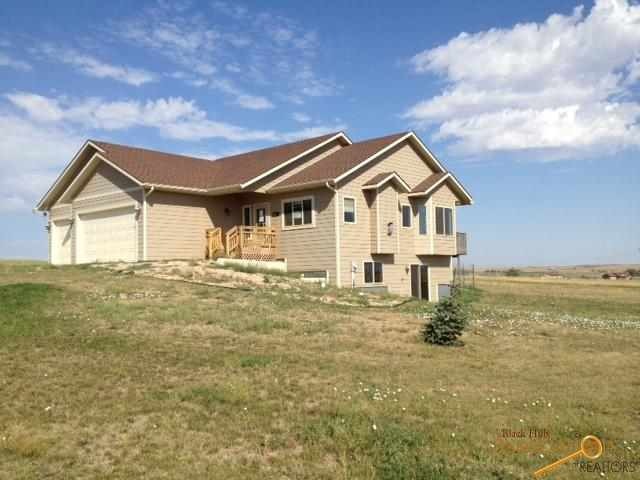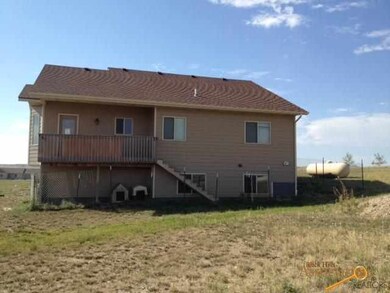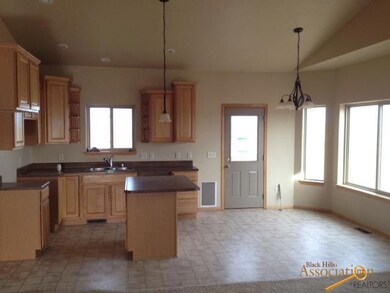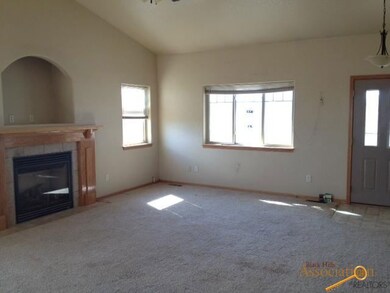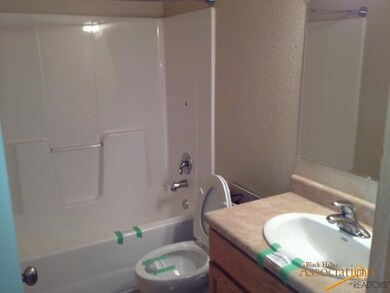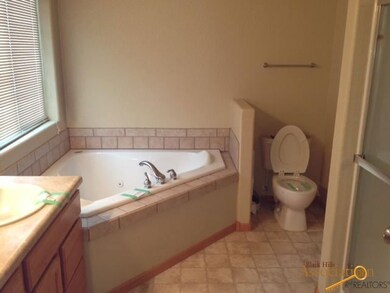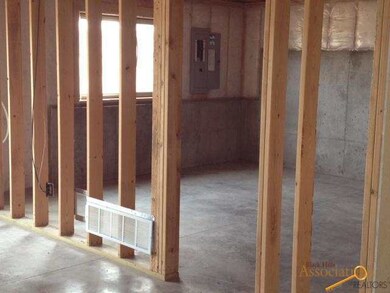
15566 Lonesome Dove St Unit Lot 16, Block 2 Box Elder, SD 57719
Estimated Value: $424,000 - $483,117
2
Beds
2
Baths
2,485
Sq Ft
$185/Sq Ft
Est. Value
Highlights
- Horses Allowed On Property
- Vaulted Ceiling
- 3 Car Attached Garage
- Deck
- Ranch Style House
- Walk-In Closet
About This Home
As of April 2013AS-IS Sale, Please allow 48 hrs for seller to respond to all offers. Great home, a MUST SEE!!
Home Details
Home Type
- Single Family
Est. Annual Taxes
- $3,321
Year Built
- Built in 2006
Lot Details
- 6.01
HOA Fees
- $45 Monthly HOA Fees
Home Design
- Ranch Style House
- Poured Concrete
- Composition Roof
- Hardboard
Interior Spaces
- 2,485 Sq Ft Home
- Vaulted Ceiling
- Gas Fireplace
- Walk-Out Basement
- Laundry on main level
Kitchen
- Microwave
- Dishwasher
- Disposal
Flooring
- Carpet
- Vinyl
Bedrooms and Bathrooms
- 2 Bedrooms
- En-Suite Bathroom
- Walk-In Closet
- 2 Full Bathrooms
- Bathtub with Shower
Parking
- 3 Car Attached Garage
- Garage Door Opener
Utilities
- Forced Air Heating and Cooling System
- Heating System Uses Propane
- Propane
- Septic System
- Cable TV Available
Additional Features
- Deck
- 6.01 Acre Lot
- Horses Allowed On Property
Community Details
- Sunset Ranch Subdivision
Ownership History
Date
Name
Owned For
Owner Type
Purchase Details
Listed on
Jan 15, 2013
Closed on
Mar 28, 2013
Sold by
The Secretary Of Veterans Affairs
Bought by
Wrisley Lance
Seller's Agent
Jami Poeppel
ROB & JAMI POEPPEL REAL ESTATE
Buyer's Agent
TJ Wojtanowicz
BLACK HILLS REALTY
List Price
$199,900
Sold Price
$180,000
Premium/Discount to List
-$19,900
-9.95%
Total Days on Market
16
Current Estimated Value
Home Financials for this Owner
Home Financials are based on the most recent Mortgage that was taken out on this home.
Estimated Appreciation
$280,706
Avg. Annual Appreciation
8.07%
Original Mortgage
$21,600
Outstanding Balance
$15,498
Interest Rate
3.38%
Mortgage Type
Credit Line Revolving
Estimated Equity
$445,208
Purchase Details
Closed on
Jul 30, 2012
Sold by
Sheriff Of Pennington County
Bought by
Secretary Of Veterans Affairs
Purchase Details
Closed on
Dec 7, 2007
Sold by
Faler Deena Kaye
Bought by
Dodson Teresa D
Home Financials for this Owner
Home Financials are based on the most recent Mortgage that was taken out on this home.
Original Mortgage
$240,747
Interest Rate
6.3%
Create a Home Valuation Report for This Property
The Home Valuation Report is an in-depth analysis detailing your home's value as well as a comparison with similar homes in the area
Similar Homes in Box Elder, SD
Home Values in the Area
Average Home Value in this Area
Purchase History
| Date | Buyer | Sale Price | Title Company |
|---|---|---|---|
| Wrisley Lance | $180,000 | -- | |
| Secretary Of Veterans Affairs | $190,361 | -- | |
| Dodson Teresa D | -- | -- |
Source: Public Records
Mortgage History
| Date | Status | Borrower | Loan Amount |
|---|---|---|---|
| Open | Wrisley Lance A | $21,600 | |
| Open | Wrisley Lance | $176,739 | |
| Previous Owner | Dodson Teresa D | $240,747 |
Source: Public Records
Property History
| Date | Event | Price | Change | Sq Ft Price |
|---|---|---|---|---|
| 04/23/2013 04/23/13 | Sold | $180,000 | -10.0% | $72 / Sq Ft |
| 01/31/2013 01/31/13 | Pending | -- | -- | -- |
| 01/15/2013 01/15/13 | For Sale | $199,900 | -- | $80 / Sq Ft |
Source: Black Hills Association of REALTORS®
Tax History Compared to Growth
Tax History
| Year | Tax Paid | Tax Assessment Tax Assessment Total Assessment is a certain percentage of the fair market value that is determined by local assessors to be the total taxable value of land and additions on the property. | Land | Improvement |
|---|---|---|---|---|
| 2024 | $5,263 | $453,200 | $85,500 | $367,700 |
| 2023 | $5,441 | $489,400 | $72,000 | $417,400 |
| 2022 | $4,799 | $376,300 | $57,600 | $318,700 |
| 2021 | $4,671 | $323,200 | $50,000 | $273,200 |
| 2020 | $4,200 | $280,300 | $50,000 | $230,300 |
| 2019 | $4,059 | $265,100 | $45,000 | $220,100 |
| 2018 | $3,042 | $252,700 | $45,000 | $207,700 |
| 2017 | $3,285 | $252,800 | $45,000 | $207,800 |
| 2016 | $3,314 | $225,100 | $42,600 | $182,500 |
| 2015 | $3,314 | $226,700 | $42,600 | $184,100 |
| 2014 | $3,233 | $217,700 | $42,600 | $175,100 |
Source: Public Records
Agents Affiliated with this Home
-
Jami Poeppel

Seller's Agent in 2013
Jami Poeppel
ROB & JAMI POEPPEL REAL ESTATE
(605) 390-5513
283 Total Sales
-
TJ Wojtanowicz

Buyer's Agent in 2013
TJ Wojtanowicz
BLACK HILLS REALTY
(605) 863-1920
441 Total Sales
Map
Source: Black Hills Association of REALTORS®
MLS Number: 110973
APN: 0059091
Nearby Homes
- 22841 Gateway Dr
- 15638 229th St
- TBD High Bluff Dr Unit Block 9, Lot 17
- TBD High Bluff Dr Unit Block 7, Lot 7
- TBD High Bluff Dr Unit Block 8, Lot 16
- TBD High Bluff Dr Unit Block 8, Lot 14
- TBD High Bluff Dr Unit Block 7, Lot 10
- TBD High Bluff Dr Unit Block 7, Lot 6
- TBD High Bluff Dr Unit Block 7,Lot 4
- TBD High Bluff Dr Unit Block 7, Lot 2
- tbd Riata Loop
- 22735 156th Ave
- 15626 Riotta Dr
- 416 Henry Potter Rd
- 23165 Justice Rd
- 23165 Justice Ln
- 15735 232nd St
- 229 TH 229th St
- TBD Hwy 14 and Hwy 16
- 16046 Highway 1416
- 15566 Lonesome Dove St
- 15566 Lonesome Dove St Unit Lot 16, Block 2
- 15558 Lonesome Dove St
- 15574 Lonesome Dove St
- 15577 Lonesome Dove St
- 15571 Lonesome Dove St
- 15571 Lonesome Dove St Unit Price Reduced AND no
- 15555 Lonesome Dove St
- 15586 Lonesome Dove St
- 22820 Gateway Dr
- 15583 Lonesome Dove St
- 22814 Gateway Dr Unit 6 Acres! Beautiful S
- 22814 Gateway Dr
- 22808 Gateway Dr
- 22833 156th Ave Unit Block 2 Lot 2 at Sun
- 15598 Lonesome Dove St
- 15589 Lonesome Dove St Unit Lot 5, Blk 4
- 15544 Lonesome Dove St
- 22865 Latigo Ave
- 22802 Gateway Dr
