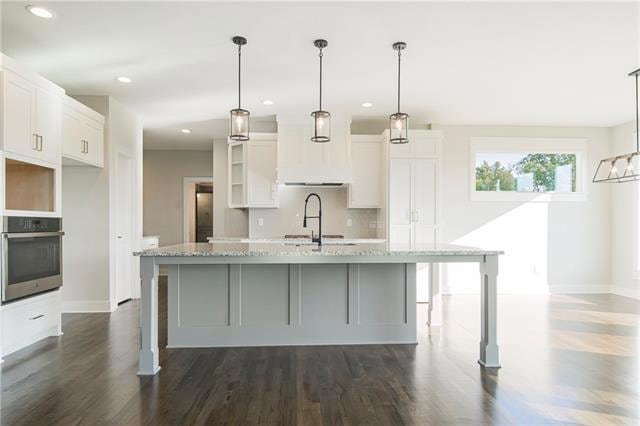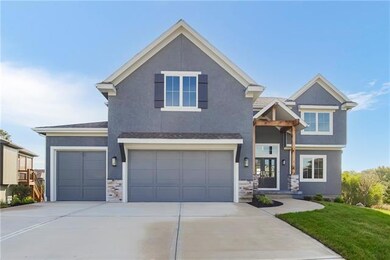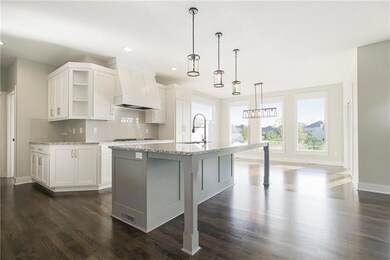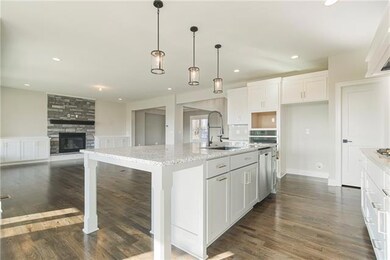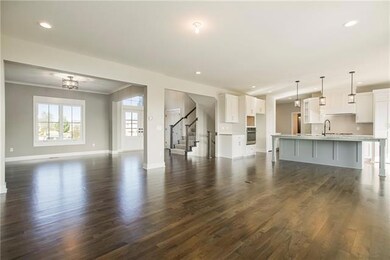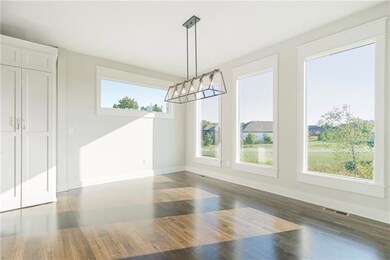
15566 W 166th St Olathe, KS 66062
Estimated Value: $716,462 - $804,000
Highlights
- Clubhouse
- Vaulted Ceiling
- Wood Flooring
- Prairie Creek Elementary School Rated A-
- Traditional Architecture
- Main Floor Bedroom
About This Home
As of July 2022Beautiful south facing 2 story which boasts 5 bedrooms, 3 3/4 baths and 3 car garage and backs to our community walking trail. The open 1st floor features a formal dining room and an office with ¾ bath which can serve as a guest quarters. The wonderful kitchen has granite countertops and an island large enough to seat 5. There are two walk-in pantry areas that are conveniently located and are equipped with lots of storage. Fireplace in the great room. The mud room area off the garage has a boot-box and hooks backed with beautiful bead board. The 2nd floor highlights a large master bedroom and bath that contains beautiful marble countertops, a euro style walk-in shower, large soaker tub and huge walk-in closet. The 2nd floor laundry has a very convenient sink area with cabinetry which has private access to the master closet. In the laundry room you will also find a separate area for ironing/storage, which is conveniently located just off the master closet. It is hard to miss the beautiful large mirrored stair wall that is bordered with custom tile and trim carpentry. The outdoor living area is enormous but cozy for those relaxing evenings with friends and family. Truly a stunning home.
This home has been framed and is at the mechanical stage.
Pictures of home are from a previously completed home.
Last Agent to Sell the Property
Rodrock & Associates Realtors License #00242373 Listed on: 01/17/2022
Co-Listed By
Heather Kelso
Rodrock & Associates Realtors
Home Details
Home Type
- Single Family
Est. Annual Taxes
- $8,450
Year Built
- Built in 2021 | Under Construction
Lot Details
- 9,457 Sq Ft Lot
- West Facing Home
HOA Fees
- $52 Monthly HOA Fees
Parking
- 3 Car Attached Garage
Home Design
- Traditional Architecture
- Composition Roof
- Stone Trim
Interior Spaces
- 3,105 Sq Ft Home
- Wet Bar: Built-in Features, Granite Counters, Hardwood, Kitchen Island, Fireplace, Carpet, Walk-In Closet(s), Cathedral/Vaulted Ceiling, Ceramic Tiles, Shower Over Tub, Shower Only, Double Vanity, Separate Shower And Tub
- Built-In Features: Built-in Features, Granite Counters, Hardwood, Kitchen Island, Fireplace, Carpet, Walk-In Closet(s), Cathedral/Vaulted Ceiling, Ceramic Tiles, Shower Over Tub, Shower Only, Double Vanity, Separate Shower And Tub
- Vaulted Ceiling
- Ceiling Fan: Built-in Features, Granite Counters, Hardwood, Kitchen Island, Fireplace, Carpet, Walk-In Closet(s), Cathedral/Vaulted Ceiling, Ceramic Tiles, Shower Over Tub, Shower Only, Double Vanity, Separate Shower And Tub
- Skylights
- Thermal Windows
- Shades
- Plantation Shutters
- Drapes & Rods
- Entryway
- Great Room with Fireplace
- Formal Dining Room
- Basement
- Sump Pump
- Fire and Smoke Detector
- Laundry on upper level
Kitchen
- Breakfast Room
- Built-In Range
- Dishwasher
- Kitchen Island
- Granite Countertops
- Laminate Countertops
- Disposal
Flooring
- Wood
- Wall to Wall Carpet
- Linoleum
- Laminate
- Stone
- Ceramic Tile
- Luxury Vinyl Plank Tile
- Luxury Vinyl Tile
Bedrooms and Bathrooms
- 5 Bedrooms
- Main Floor Bedroom
- Cedar Closet: Built-in Features, Granite Counters, Hardwood, Kitchen Island, Fireplace, Carpet, Walk-In Closet(s), Cathedral/Vaulted Ceiling, Ceramic Tiles, Shower Over Tub, Shower Only, Double Vanity, Separate Shower And Tub
- Walk-In Closet: Built-in Features, Granite Counters, Hardwood, Kitchen Island, Fireplace, Carpet, Walk-In Closet(s), Cathedral/Vaulted Ceiling, Ceramic Tiles, Shower Over Tub, Shower Only, Double Vanity, Separate Shower And Tub
- 4 Full Bathrooms
- Double Vanity
- Bathtub with Shower
Outdoor Features
- Enclosed patio or porch
- Playground
Schools
- Prairie Creek Elementary School
- Spring Hill High School
Utilities
- Central Heating and Cooling System
Listing and Financial Details
- Assessor Parcel Number DP72280000-0175
Community Details
Overview
- First Service Residential Association
- Stonebridge Park Subdivision, Middleton Iv Floorplan
Amenities
- Clubhouse
- Party Room
Recreation
- Tennis Courts
- Community Pool
- Trails
Ownership History
Purchase Details
Home Financials for this Owner
Home Financials are based on the most recent Mortgage that was taken out on this home.Similar Homes in the area
Home Values in the Area
Average Home Value in this Area
Purchase History
| Date | Buyer | Sale Price | Title Company |
|---|---|---|---|
| Kavin Mark B | -- | First American Title |
Mortgage History
| Date | Status | Borrower | Loan Amount |
|---|---|---|---|
| Open | Kavin Mark B | $375,000 | |
| Closed | Kavin Mark B | $150,000 |
Property History
| Date | Event | Price | Change | Sq Ft Price |
|---|---|---|---|---|
| 07/14/2022 07/14/22 | Sold | -- | -- | -- |
| 02/26/2022 02/26/22 | Pending | -- | -- | -- |
| 01/17/2022 01/17/22 | For Sale | $649,950 | -- | $209 / Sq Ft |
Tax History Compared to Growth
Tax History
| Year | Tax Paid | Tax Assessment Tax Assessment Total Assessment is a certain percentage of the fair market value that is determined by local assessors to be the total taxable value of land and additions on the property. | Land | Improvement |
|---|---|---|---|---|
| 2024 | $9,872 | $81,409 | $12,634 | $68,775 |
| 2023 | $9,416 | $76,682 | $10,533 | $66,149 |
| 2022 | $2,132 | $17,709 | $10,533 | $7,176 |
| 2021 | $979 | $7,693 | $7,693 | $0 |
| 2020 | $461 | $0 | $0 | $0 |
Agents Affiliated with this Home
-
April Trout

Seller's Agent in 2022
April Trout
Rodrock & Associates Realtors
(913) 972-6131
76 in this area
109 Total Sales
-
H
Seller Co-Listing Agent in 2022
Heather Kelso
Rodrock & Associates Realtors
-
Therese Hinds

Buyer's Agent in 2022
Therese Hinds
ReeceNichols- Leawood Town Center
(913) 461-7787
32 in this area
131 Total Sales
Map
Source: Heartland MLS
MLS Number: 2361614
APN: DP72280000-0175
- 15626 W 166th St
- 15700 W 165th Terrace
- 15670 W 165th Terrace
- 15513 W 166th St
- 15758 W 165th Terrace
- 16684 S Hall St
- 15826 W 165th Terrace
- 16711 S Hall St
- 16723 S Twilight Ln
- 16732 S Twilight Ln
- 16731 S Twilight Ln
- 15517 W 168th Terrace
- 16727 S Hall St
- 15539 W 168th Terrace
- 15561 W 168th Terrace
- 16534 S Loiret St
- 15583 W 168th Terrace
- 16735 S Hall St
- 16738 S Hall St
- 15627 W 168th Terrace
- 15566 W 166th St
- 15554 W 166th St
- 15578 W 166th St
- 15647 W 165th Terrace
- 15633 W 165th Terrace
- 15542 W 166th St
- 15602 W 166th St
- 15661 W 165th Terrace
- 15573 W 166th St
- 15561 W 166th St
- 15614 W 166th St
- 15549 W 166th St
- 15619 W 165th Terrace
- 15530 W 166th St
- 15673 W 165th Terrace
- 15561 W 165th Place
- 15607 W 166th St
- 15537 W 166th St
- 15687 W 165th Terrace
- 15494 W 166th Terrace
