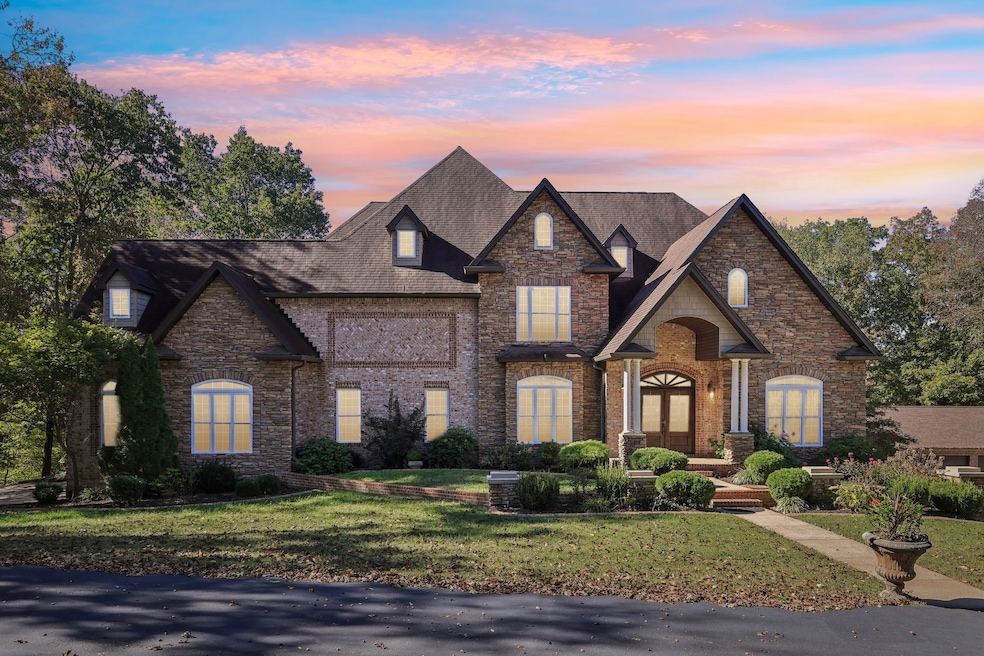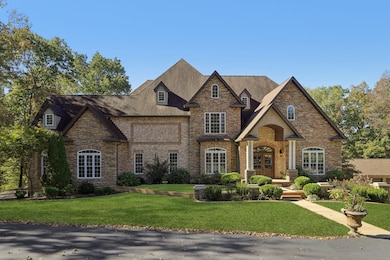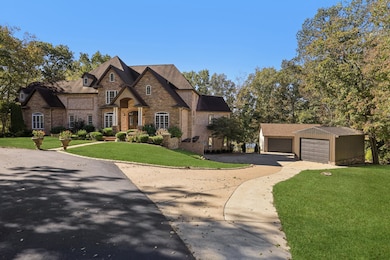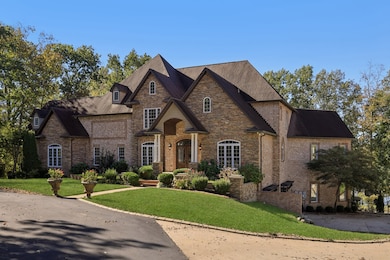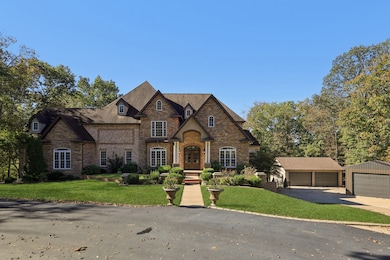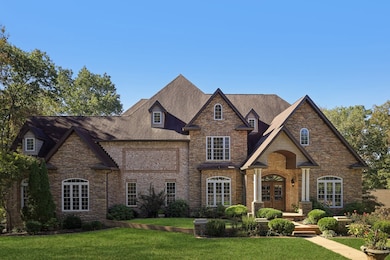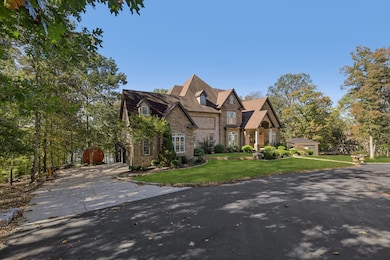1556A Berea Church Rd Lebanon, TN 37087
Estimated payment $13,042/month
Highlights
- Lake Front
- 8.04 Acre Lot
- Living Room with Fireplace
- In Ground Pool
- Deck
- Wooded Lot
About This Home
Old Hickory Lake Property For Sale! This incredible custom-built lakefront home offers luxury and privacy with stunning backyard views. Located on 8 private acres this home features 5 bedrooms, 7 bathrooms, and 5 garages. Filled with high-end finishes this home offers wood floors, recessed lighting, wainscoting, and floor-to-ceiling windows. The spacious living room boasts a stone fireplace and expansive windows showcasing the pool and lake. The kitchen includes a huge island with a breakfast bar, stone fireplace, ample counter space, and a bay-windowed eat-in area. Rich in character, the home showcases elegant arches and stone accents. The main-level primary suite features a luxurious ensuite with a dual shower, soaking tub, two vanities, and a massive walk-in closet. This his and hers closets include custom built ins and a safe in each closet. Upstairs, all oversized secondary bedrooms each contain ensuites. Enjoy movie night in your media room! The basement offers an in-law option with living room, bedroom, and bath. Need more space? No worries! There is plenty of expansion room including a full size gym//exercise room,. Step outside to the hot tub, in-ground pool, and breathtaking lake views—resort-style living at its finest! ON DEMAND Hot Water Heater. Friendship Christian School less than 3 miles away! No HOA! Check out the links for boating options and great spots on the water!
Listing Agent
Team Wilson Real Estate Partners Brokerage Phone: 6153388280 License #289414 Listed on: 10/17/2025
Co-Listing Agent
Team Wilson Real Estate Partners Brokerage Phone: 6153388280 License # 338156
Home Details
Home Type
- Single Family
Est. Annual Taxes
- $4,716
Year Built
- Built in 2008
Lot Details
- 8.04 Acre Lot
- Lake Front
- Wooded Lot
Parking
- 4 Car Garage
- Side Facing Garage
- Garage Door Opener
Home Design
- Brick Exterior Construction
Interior Spaces
- Property has 3 Levels
- Wet Bar
- Central Vacuum
- Built-In Features
- High Ceiling
- Ceiling Fan
- Recessed Lighting
- Living Room with Fireplace
- 3 Fireplaces
- Den with Fireplace
- Interior Storage Closet
- Washer and Electric Dryer Hookup
- Lake Views
- Finished Basement
- Basement Fills Entire Space Under The House
Kitchen
- Double Oven
- Cooktop
- Microwave
- Dishwasher
- Stainless Steel Appliances
- ENERGY STAR Qualified Appliances
- Disposal
Flooring
- Wood
- Carpet
- Tile
Bedrooms and Bathrooms
- 5 Bedrooms | 1 Main Level Bedroom
- Walk-In Closet
- In-Law or Guest Suite
- Soaking Tub
Pool
- In Ground Pool
- Spa
Outdoor Features
- Deck
- Covered Patio or Porch
Schools
- Carroll Oakland Elementary
- Lebanon High School
Utilities
- Two cooling system units
- Two Heating Systems
- Septic Tank
Community Details
- No Home Owners Association
- Oakland Estates Resub Subdivision
Listing and Financial Details
- Assessor Parcel Number 025 01730 000
Map
Home Values in the Area
Average Home Value in this Area
Property History
| Date | Event | Price | List to Sale | Price per Sq Ft |
|---|---|---|---|---|
| 10/17/2025 10/17/25 | For Sale | $2,399,900 | -- | $292 / Sq Ft |
Source: Realtracs
MLS Number: 3018481
- 1420 Berea Church Rd
- 1352 Berea Church Rd
- 1805 Pointe Ct
- 272 Davis Rd
- 1812 Pointe Ct
- 321 Goodwin Ln
- 319 Goodwin Ln
- 317 Goodwin Ln
- 112 Watermill Ln
- 106 Watermill Ln
- 32 Watermill Ln
- The Silas Plan at Watermill
- The Lillian Plan at Watermill
- The Langford Plan at Watermill
- 105 Watermill Ln
- The Henry Plan at Watermill
- The Bennett Plan at Watermill
- The Aspen Plan at Watermill
- The Turner Plan at Watermill
- The Cooper Plan at Watermill
- 727 Holt Rd Unit 3 - Upstairs West Bedroom
- 1015 Callaway Dr
- 116 Nickolas Cir
- 112 Nickolas Cir
- 200 Five Oaks Blvd
- 967 Nance Ln
- 100 Hamilton Station Crossing
- 104 Colorado Cir
- 50 Traditions Way
- 1414 Knox Ln
- 1731 Hollow Oak Dr
- 401 Walton St
- 114 Fister Dr
- 40 Hathaway Ln
- 106 Abbey Rd
- 1620 Denali Dr
- 1705 Summerfield Dr
- 1636 Denali Dr
- 1414 Alhambra Dr
- 111 Geers Ct
