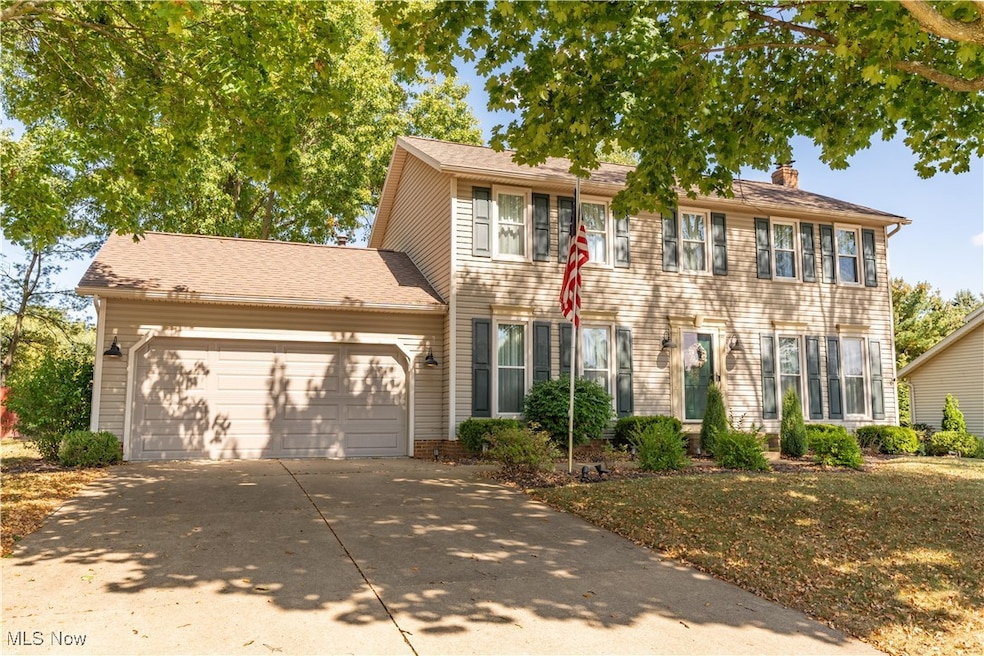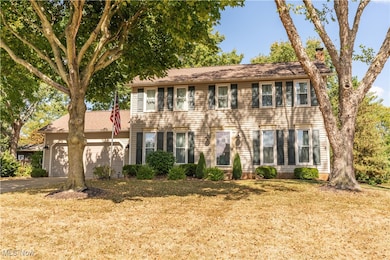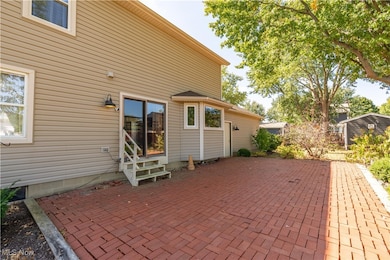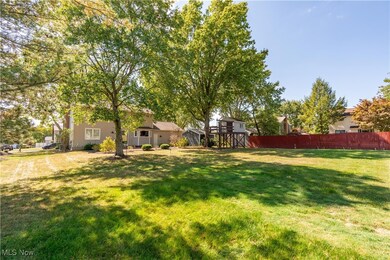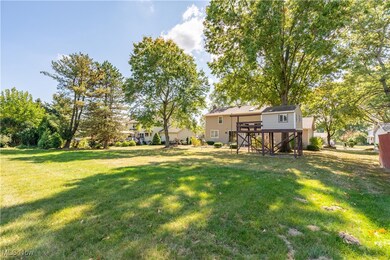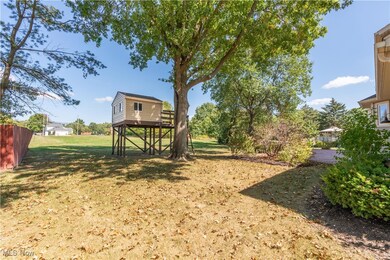
1557 Briarwood Way Uniontown, OH 44685
Highlights
- Colonial Architecture
- No HOA
- Forced Air Heating and Cooling System
- Green Intermediate Elementary School Rated A-
- 2 Car Attached Garage
- Gas Fireplace
About This Home
As of March 2025Welcome to this beautifully maintained 4-bedroom home located in the highly desirable Green Local School District. This home offers an inviting combination of modern updates and cozy living spaces. As you step inside, you'll notice the gorgeous newer hardwood flooring that flows in the first level. The expansive living room is perfect for entertaining or relaxing, while the formal dining room provides plenty of space for hosting family meals or can be easily converted into an additional living area or home office, depending on your needs.The remodeled kitchen is the heart of this home, featuring ample cabinet and counter space, a breakfast bar ideal for casual dining, and room for a small kitchen table. Whether you're preparing meals or enjoying your morning coffee, you'll appreciate the open layout and direct access to the patio area through the sliding glass door. The patio is perfect for outdoor dining, grilling, or just enjoying a peaceful afternoon in your private backyard. The backyard itself is a great escape, complete with a charming treehouse that will delight children and adults alike. Upstairs, you’ll find four bedrooms, including a spacious primary suite. The primary suite offers a private oasis with its own full bathroom and a walk-in closet, providing both comfort and convenience. The other bedrooms are perfect for family members, guests, or even a home office, with the smaller bedroom ideal a workspace. There is an additional full bath upstairs and a half bath for guest on the first floor. Additional features include an attached two-car garage for easy access and extra storage, and a well-maintained exterior. Whether you're looking for comfort, space, or flexibility, this home has it all. Situated in a prime location, it’s the perfect place to settle down and enjoy everything the community has to offer. Don’t miss out on making this lovely property your next home!
Last Agent to Sell the Property
RE/MAX Edge Realty Brokerage Email: sarahmcdaniels.realtor@gmail.com 330-933-5228 License #2020004575 Listed on: 09/19/2024

Home Details
Home Type
- Single Family
Est. Annual Taxes
- $3,705
Year Built
- Built in 1988
Lot Details
- 0.31 Acre Lot
Parking
- 2 Car Attached Garage
Home Design
- Colonial Architecture
- Fiberglass Roof
- Asphalt Roof
- Vinyl Siding
Interior Spaces
- 1,746 Sq Ft Home
- 2-Story Property
- Gas Fireplace
- Basement Fills Entire Space Under The House
Bedrooms and Bathrooms
- 4 Bedrooms
- 2.5 Bathrooms
Utilities
- Forced Air Heating and Cooling System
- Heating System Uses Gas
Community Details
- No Home Owners Association
- Greenwood Commons Ph I Subdivision
Listing and Financial Details
- Assessor Parcel Number 2809606
Ownership History
Purchase Details
Home Financials for this Owner
Home Financials are based on the most recent Mortgage that was taken out on this home.Similar Homes in Uniontown, OH
Home Values in the Area
Average Home Value in this Area
Purchase History
| Date | Type | Sale Price | Title Company |
|---|---|---|---|
| Warranty Deed | $317,500 | Chicago Title |
Mortgage History
| Date | Status | Loan Amount | Loan Type |
|---|---|---|---|
| Open | $245,500 | VA |
Property History
| Date | Event | Price | Change | Sq Ft Price |
|---|---|---|---|---|
| 03/04/2025 03/04/25 | Sold | $317,500 | -3.8% | $182 / Sq Ft |
| 10/21/2024 10/21/24 | Pending | -- | -- | -- |
| 09/25/2024 09/25/24 | Price Changed | $330,000 | -2.9% | $189 / Sq Ft |
| 09/19/2024 09/19/24 | For Sale | $340,000 | -- | $195 / Sq Ft |
Tax History Compared to Growth
Tax History
| Year | Tax Paid | Tax Assessment Tax Assessment Total Assessment is a certain percentage of the fair market value that is determined by local assessors to be the total taxable value of land and additions on the property. | Land | Improvement |
|---|---|---|---|---|
| 2025 | $3,705 | $86,293 | $15,190 | $71,103 |
| 2024 | $3,705 | $86,293 | $15,190 | $71,103 |
| 2023 | $3,705 | $86,293 | $15,190 | $71,103 |
| 2022 | $2,846 | $61,639 | $10,850 | $50,789 |
| 2021 | $2,675 | $61,639 | $10,850 | $50,789 |
| 2020 | $2,623 | $61,640 | $10,850 | $50,790 |
| 2019 | $2,239 | $50,770 | $11,820 | $38,950 |
| 2018 | $2,287 | $50,770 | $11,820 | $38,950 |
| 2017 | $2,242 | $50,770 | $11,820 | $38,950 |
| 2016 | $2,231 | $47,370 | $11,820 | $35,550 |
| 2015 | $2,242 | $47,370 | $11,820 | $35,550 |
| 2014 | $2,227 | $47,370 | $11,820 | $35,550 |
| 2013 | $2,337 | $49,120 | $11,820 | $37,300 |
Agents Affiliated with this Home
-
Sarah McDaniels

Seller's Agent in 2025
Sarah McDaniels
RE/MAX
(330) 933-5228
26 Total Sales
-
Susan Farmer

Buyer's Agent in 2025
Susan Farmer
BHHS Northwood
(330) 414-7190
71 Total Sales
Map
Source: MLS Now
MLS Number: 5071695
APN: 28-09606
- 4164 Belleau Woods Cir
- 4452 Sunnyview Dr
- 1351 Steese Rd
- 4011 Highpoint Dr
- 4301 Evergreen Ct Unit 63
- 4324 Evergreen Ct Unit 53
- 4317 Evergreen Ct Unit 67
- 4305 Evergreen Ct Unit 64
- 5754 Stalnaker Dr
- 3991 Crest View Dr
- 3943 Crest View Dr
- 3978 Crest View Dr
- 0 Kingston Rd Unit 5125817
- 4309 Evergreen Ct Unit 65
- 4313 Evergreen Ct Unit 66
- 4451 Dogwood Ct Unit 31
- 3813 Jacobs Ln
- 3794 Golden Wood Way
- 3813 Golden Wood Way
- 1020 Alpine Blvd
