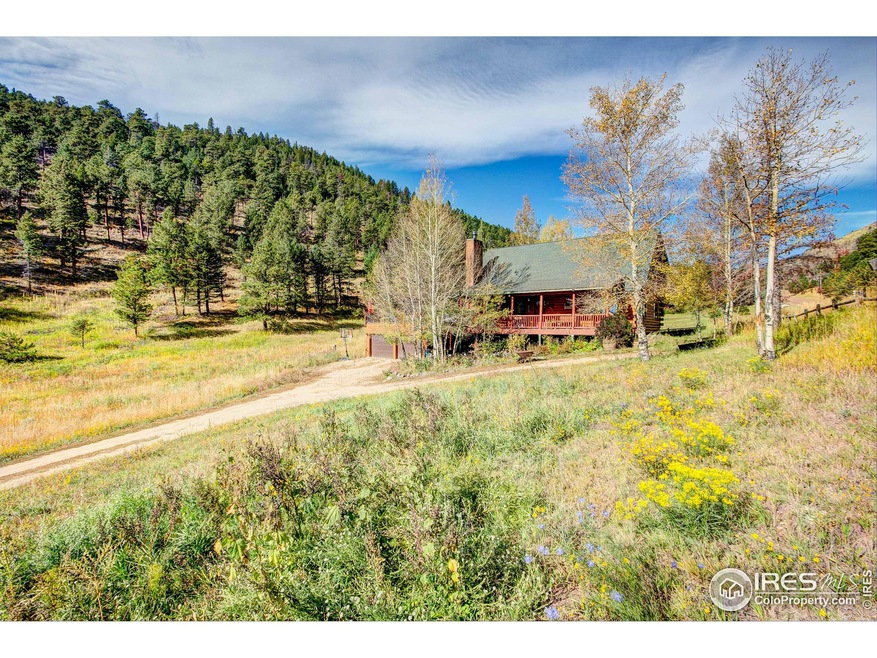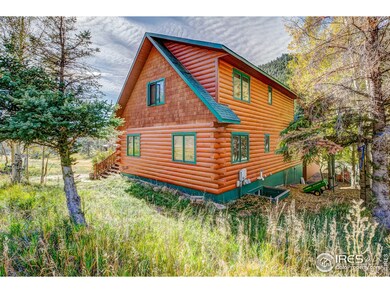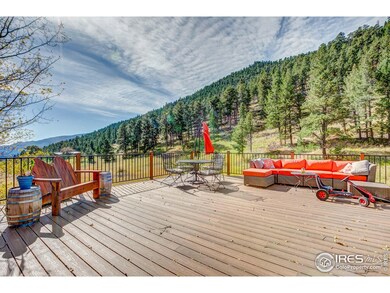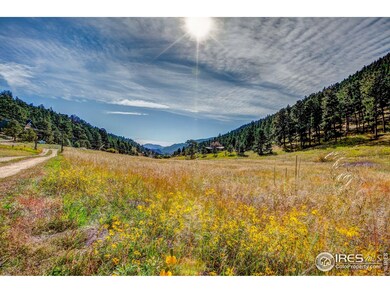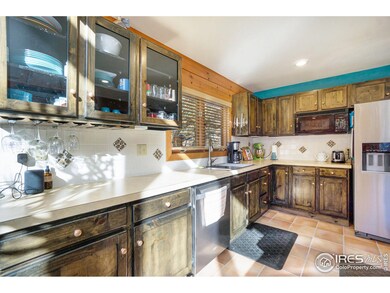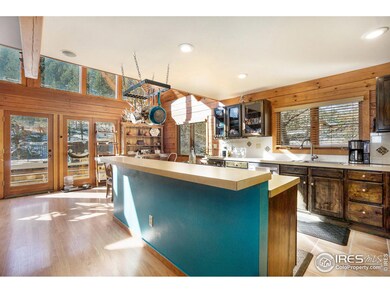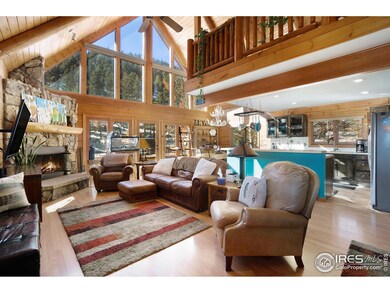
1557 Dunraven Glade Rd Glen Haven, CO 80532
Estimated Value: $741,000 - $890,000
Highlights
- Horses Allowed On Property
- Open Floorplan
- Near a National Forest
- Spa
- Mountain View
- Fireplace in Kitchen
About This Home
As of December 2023Welcome to this charming mountain home, a cozy three-story log cabin set in a serene mountain environment. Surrounded by an expansive, meadow-like property, you'll find daily peace and tranquility hard to match elsewhere. What makes it even better is your close proximity to the National Forest, offering endless opportunities for exploring the beautiful Colorado wilderness. Step outside and discover a welcoming outdoor space with a covered front porch and a recently expanded 1,054-square-foot deck. Whether you're a nature enthusiast, someone who enjoys relaxing in a hot tub, or simply savoring a morning coffee or an evening meal outdoors, this deck has got you covered. Inside, you'll find a warm and inviting atmosphere with cathedral ceilings and a spacious 2,791 square feet of living space. The open floor plan fills the living room, dining room, and kitchen with natural light. The kitchen is well-equipped, perfect for any home chef, with a center island, rustic wood cabinetry, a 5-burner gas range and oven, stainless refrigerator, and dishwasher. On cooler days and nights, the stone fireplace in the living room provides a cozy spot to relax. With plenty of public lands nearby, this home is a fantastic base for outdoor lovers. You'll also have easy access to Estes Park, where you can explore unique shops, local breweries, and a variety of dining options. The main level offers two bedrooms and a full bath, while the upper level features an open loft space that could serve as a home office or playroom. The primary bedroom is both comfortable and secluded, offering ample closet space, a 3/4 ensuite bathroom with heated tile floors, double sinks, a walk-in shower, and vaulted ceilings. The walkout basement flex space is versatile, mostly finished, and includes a small bedroom, a 3/4 bathroom, spacious storage, a laundry and utility room. This home is also equipped with a new two-car garage and workshop. Welcome to your cozy mountain retreat!
Home Details
Home Type
- Single Family
Est. Annual Taxes
- $2,125
Year Built
- Built in 1998
Lot Details
- 0.92 Acre Lot
- Unincorporated Location
- Southern Exposure
- Level Lot
- Meadow
- Property is zoned FO
HOA Fees
- $50 Monthly HOA Fees
Parking
- 2 Car Detached Garage
- Oversized Parking
- Garage Door Opener
Home Design
- Contemporary Architecture
- Cabin
- Wood Frame Construction
- Composition Roof
- Log Siding
Interior Spaces
- 2,791 Sq Ft Home
- 3-Story Property
- Open Floorplan
- Beamed Ceilings
- Cathedral Ceiling
- Ceiling Fan
- Self Contained Fireplace Unit Or Insert
- Double Pane Windows
- Window Treatments
- Wood Frame Window
- Family Room
- Living Room with Fireplace
- Dining Room
- Home Office
- Mountain Views
Kitchen
- Eat-In Kitchen
- Gas Oven or Range
- Microwave
- Dishwasher
- Kitchen Island
- Disposal
- Fireplace in Kitchen
Flooring
- Wood
- Painted or Stained Flooring
- Carpet
- Laminate
Bedrooms and Bathrooms
- 4 Bedrooms
Laundry
- Dryer
- Washer
Finished Basement
- Walk-Out Basement
- Basement Fills Entire Space Under The House
- Laundry in Basement
- Natural lighting in basement
Outdoor Features
- Spa
- Deck
Schools
- Estes Park Elementary And Middle School
- Estes Park High School
Horse Facilities and Amenities
- Horses Allowed On Property
- Riding Trail
Utilities
- Cooling Available
- Forced Air Heating System
- Heating System Uses Wood
- Demand Limiting Controller
- Propane
- Water Rights
- Septic System
- High Speed Internet
- Satellite Dish
- Cable TV Available
Community Details
- Association fees include common amenities
- The Retreat Landowners Assoc Subdivision
- Near a National Forest
Listing and Financial Details
- Assessor Parcel Number R1247557
Ownership History
Purchase Details
Purchase Details
Home Financials for this Owner
Home Financials are based on the most recent Mortgage that was taken out on this home.Purchase Details
Purchase Details
Purchase Details
Similar Home in Glen Haven, CO
Home Values in the Area
Average Home Value in this Area
Purchase History
| Date | Buyer | Sale Price | Title Company |
|---|---|---|---|
| Cm Hansen Trust | -- | None Listed On Document | |
| Gooch Nicholas | $395,000 | Rocky Mountain Title | |
| James Kenneth Blair | $21,500 | -- | |
| Maitland Ruth V | -- | -- | |
| Maitland Ruth V | -- | -- |
Mortgage History
| Date | Status | Borrower | Loan Amount |
|---|---|---|---|
| Previous Owner | Gooch Nicholas | $87,098 | |
| Previous Owner | Gooch Nicholas | $358,750 | |
| Previous Owner | Gooch Nicholas | $60,445 | |
| Previous Owner | Gooch Nicholas | $316,000 | |
| Previous Owner | James Kenneth Blair | $170,500 | |
| Previous Owner | James Kenneth Blair | $175,200 | |
| Previous Owner | James Kenneth Blair | $170,000 |
Property History
| Date | Event | Price | Change | Sq Ft Price |
|---|---|---|---|---|
| 12/18/2023 12/18/23 | Sold | $676,000 | -3.3% | $242 / Sq Ft |
| 11/09/2023 11/09/23 | Price Changed | $699,000 | -2.2% | $250 / Sq Ft |
| 10/27/2023 10/27/23 | Price Changed | $715,000 | -1.2% | $256 / Sq Ft |
| 10/05/2023 10/05/23 | For Sale | $724,000 | +83.3% | $259 / Sq Ft |
| 01/28/2019 01/28/19 | Off Market | $395,000 | -- | -- |
| 07/08/2016 07/08/16 | Sold | $395,000 | 0.0% | $162 / Sq Ft |
| 06/30/2016 06/30/16 | Pending | -- | -- | -- |
| 04/22/2016 04/22/16 | For Sale | $395,000 | -- | $162 / Sq Ft |
Tax History Compared to Growth
Tax History
| Year | Tax Paid | Tax Assessment Tax Assessment Total Assessment is a certain percentage of the fair market value that is determined by local assessors to be the total taxable value of land and additions on the property. | Land | Improvement |
|---|---|---|---|---|
| 2025 | $3,448 | $54,129 | $6,030 | $48,099 |
| 2024 | $3,205 | $51,134 | $6,030 | $45,104 |
| 2022 | $2,125 | $29,705 | $4,379 | $25,326 |
| 2021 | $2,183 | $30,560 | $4,505 | $26,055 |
| 2020 | $2,349 | $32,383 | $5,649 | $26,734 |
| 2019 | $2,331 | $32,383 | $5,649 | $26,734 |
| 2018 | $1,845 | $24,811 | $3,744 | $21,067 |
| 2017 | $1,856 | $24,811 | $3,744 | $21,067 |
| 2016 | $1,661 | $23,028 | $4,139 | $18,889 |
| 2015 | $1,639 | $23,030 | $4,140 | $18,890 |
| 2014 | $1,214 | $17,540 | $3,820 | $13,720 |
Agents Affiliated with this Home
-
Alissa Anderson

Seller's Agent in 2023
Alissa Anderson
New Roots Real Estate
(970) 481-2152
64 Total Sales
-
Connie Kraska

Buyer's Agent in 2023
Connie Kraska
LIV Sotheby's Intl Realty
(720) 309-2862
176 Total Sales
-
Kim Lemirande

Seller's Agent in 2016
Kim Lemirande
RE/MAX
(970) 481-1880
23 Total Sales
-
G
Seller Co-Listing Agent in 2016
George L Leonard
RE/MAX
Map
Source: IRES MLS
MLS Number: 997312
APN: 26222-06-013
- 0 Tbd Dunraven Glade Rd
- 0 Dunraven Glade Rd Unit 1035700
- 189 Fishermans Ln
- 84 Copper Hill Rd
- 34 Pale Blue Way
- 279 N Fork Rd
- 255 N Fork Rd
- 105 Fox Creek Rd
- 331 Fox Creek Rd
- 755 Fox Creek Rd
- 9512 County Road 43
- 6781 County Road 43
- 10697 County Road 43
- 3501 Devils Gulch Rd
- 2147 McGraw Ranch Rd
- 12615 County Road 43
- 231 Granite Dr
- 2341 Fallen Leaf Way
- 0 Galuchie Dr
- 4911 Storm Mountain Dr
- 1557 Dunraven Glade Rd
- 1617 Dunraven Glade Rd
- 75 Bulwark Ridge Dr
- 1618 Dunraven Glade Rd
- 1518 Dunraven Glade Rd
- 1677 Dunraven Glade Rd
- 1497 Dunraven Glade Rd
- 1688 Dunraven Glade Rd
- 1737 Dunraven Glade Rd
- 1758 Dunraven Glade Rd
- 855 Bulwark Ridge Dr
- 1488 Dunraven Glade Rd
- 783 Bulwark Ridge Dr
- 33 Leaping Bobcat Ln
- 900 Bulwark Ridge Dr
- 1377 Dunraven Glade Rd
- 905 Bulwark Dr
- 655 Bulwark Ridge Dr
- 575 Bulwark Ridge Dr
- 925 Bulwark Ridge Dr
