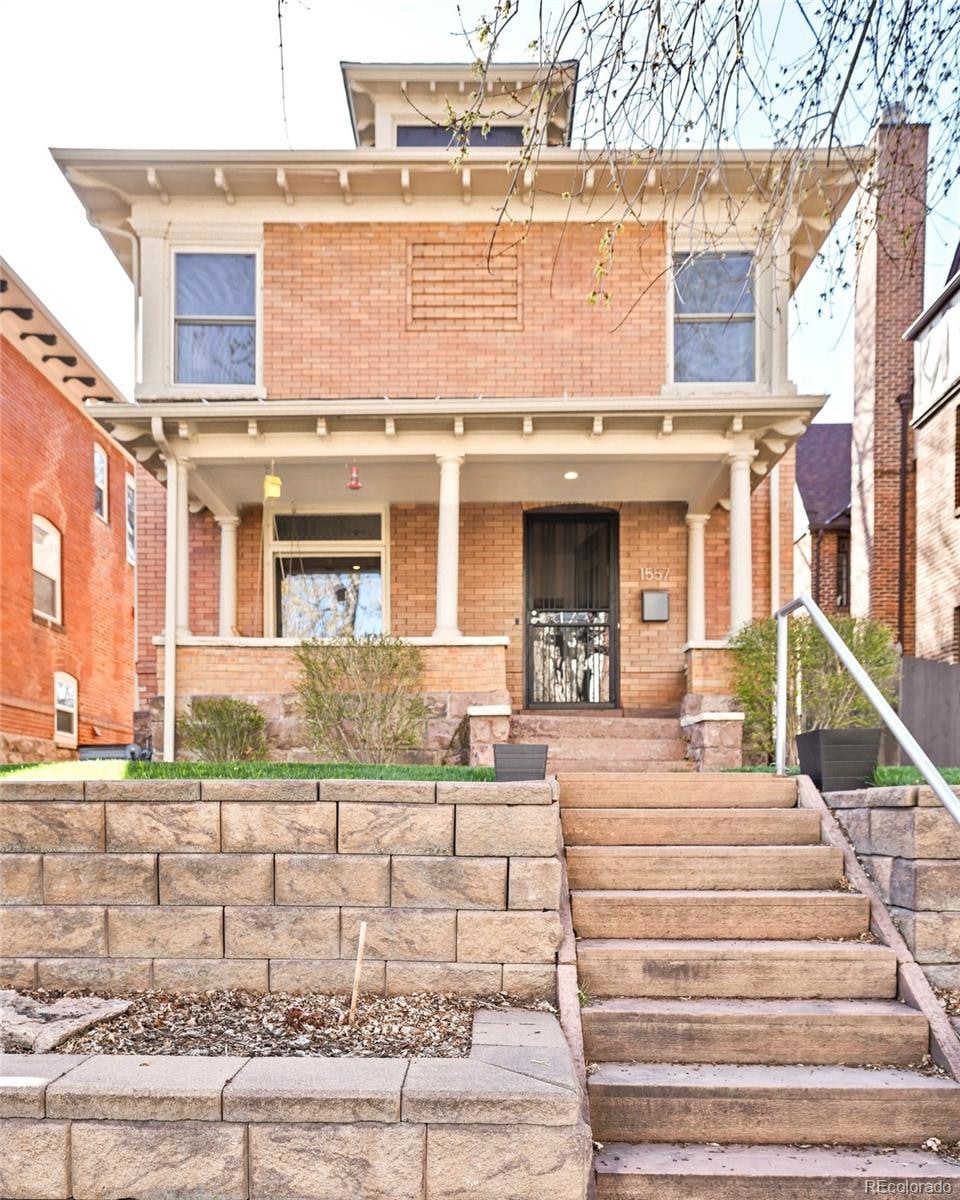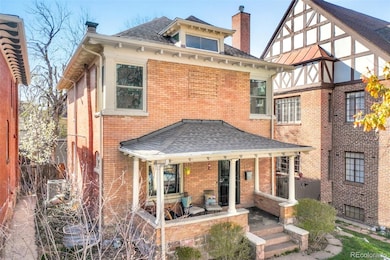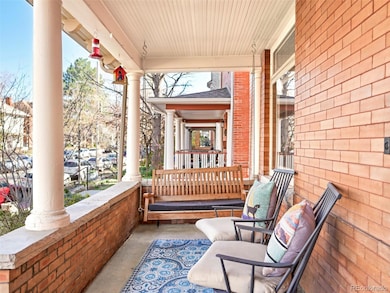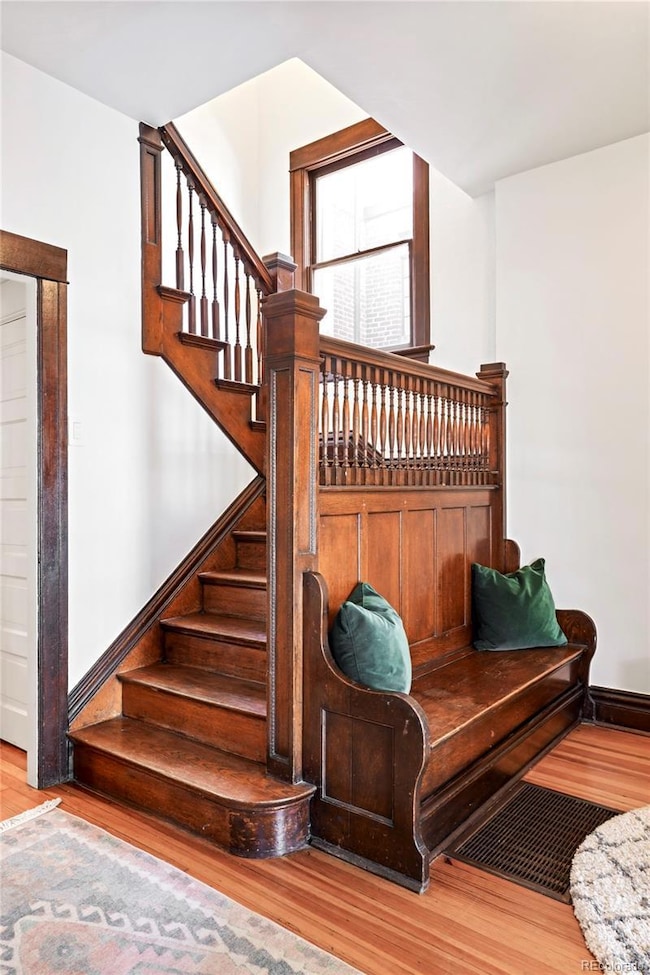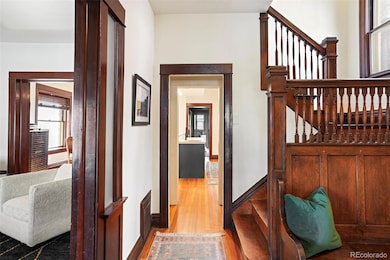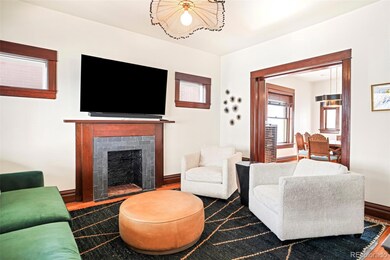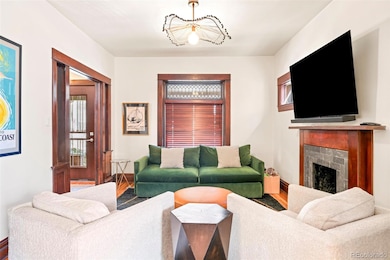1557 Fillmore St Denver, CO 80206
City Park NeighborhoodEstimated payment $6,009/month
Highlights
- Primary Bedroom Suite
- City View
- Wolf Appliances
- Teller Elementary School Rated A-
- Open Floorplan
- Deck
About This Home
Located just one block from City Park, this beautifully remodeled Denver Square home seamlessly blends historic charm with thoughtfully curated modern updates. Built in 1905, this residence sits in the heart of one of Denver’s most vibrant neighborhoods — moments from coffee shops, eateries, public transit and downtown Denver. A covered front porch invites quiet moments of outdoor relaxation. The interior showcases original architectural details and millwork, complemented by a contemporary gourmet kitchen with quartz countertops, newer appliances including an upgraded gas Wolf range, ample storage and a generous island that flows into the dining space. Upgraded lighting throughout, flex space on the main level ideal for an office and a large mudroom add to the function and designer flair. The en-suite primary retreat features a serene bath, a walk-in closet and stylish finishes. The upper level has been finished with new carpeting. The lower level is complete with a bedroom, bathroom, additional living space, and a large utility room. Entertain with ease in the landscaped, fenced-in backyard with a large deck. A detached two-car garage completes this exceptional offering in a premier Denver location.
Listing Agent
Milehimodern Brokerage Email: sarah@milehimodern.com,720-290-4802 License #100041174 Listed on: 04/24/2025
Co-Listing Agent
Milehimodern Brokerage Email: sarah@milehimodern.com,720-290-4802 License #100039365
Home Details
Home Type
- Single Family
Est. Annual Taxes
- $5,765
Year Built
- Built in 1905
Lot Details
- 4,150 Sq Ft Lot
- East Facing Home
- Property is Fully Fenced
- Landscaped
- Level Lot
- Front and Back Yard Sprinklers
- Private Yard
- Grass Covered Lot
- Property is zoned G-MU-3
Parking
- 2 Car Garage
Home Design
- American Four Square Architecture
- Brick Exterior Construction
- Composition Roof
Interior Spaces
- 2-Story Property
- Open Floorplan
- Built-In Features
- High Ceiling
- Ceiling Fan
- Window Treatments
- Mud Room
- Entrance Foyer
- Family Room
- Living Room with Fireplace
- Dining Room
- Home Office
- City Views
Kitchen
- Eat-In Kitchen
- Range
- Microwave
- Dishwasher
- Wolf Appliances
- Kitchen Island
- Quartz Countertops
- Disposal
Flooring
- Wood
- Carpet
- Tile
Bedrooms and Bathrooms
- 4 Bedrooms
- Primary Bedroom Suite
- Walk-In Closet
Laundry
- Laundry Room
- Dryer
- Washer
Finished Basement
- 1 Bedroom in Basement
- Basement Window Egress
Outdoor Features
- Deck
- Covered Patio or Porch
- Exterior Lighting
- Rain Gutters
Location
- Property is near public transit
Schools
- Teller Elementary School
- Morey Middle School
- East High School
Utilities
- Forced Air Heating and Cooling System
- Heating System Uses Natural Gas
- 220 Volts in Garage
- Natural Gas Connected
- Tankless Water Heater
- Gas Water Heater
- High Speed Internet
- Phone Available
- Cable TV Available
Community Details
- No Home Owners Association
- City Park Subdivision
Listing and Financial Details
- Exclusions: Seller's personal property, deep freezer in basement and light fixture in entryway
- Assessor Parcel Number 2363-10-025
Map
Home Values in the Area
Average Home Value in this Area
Tax History
| Year | Tax Paid | Tax Assessment Tax Assessment Total Assessment is a certain percentage of the fair market value that is determined by local assessors to be the total taxable value of land and additions on the property. | Land | Improvement |
|---|---|---|---|---|
| 2024 | $5,765 | $72,790 | $21,070 | $51,720 |
| 2023 | $5,640 | $72,790 | $21,070 | $51,720 |
| 2022 | $4,673 | $58,760 | $25,680 | $33,080 |
| 2021 | $4,673 | $60,450 | $26,420 | $34,030 |
| 2020 | $4,054 | $54,640 | $26,420 | $28,220 |
| 2019 | $3,940 | $54,640 | $26,420 | $28,220 |
| 2018 | $3,433 | $44,380 | $17,730 | $26,650 |
| 2017 | $3,423 | $44,380 | $17,730 | $26,650 |
| 2016 | $3,422 | $41,960 | $15,522 | $26,438 |
| 2015 | $3,278 | $41,960 | $15,522 | $26,438 |
| 2014 | $2,140 | $25,770 | $13,214 | $12,556 |
Property History
| Date | Event | Price | List to Sale | Price per Sq Ft |
|---|---|---|---|---|
| 09/24/2025 09/24/25 | Price Changed | $1,050,000 | -6.6% | $408 / Sq Ft |
| 09/03/2025 09/03/25 | Price Changed | $1,124,000 | -2.2% | $437 / Sq Ft |
| 06/11/2025 06/11/25 | Price Changed | $1,149,000 | -2.2% | $446 / Sq Ft |
| 05/28/2025 05/28/25 | Price Changed | $1,175,000 | -2.1% | $456 / Sq Ft |
| 04/24/2025 04/24/25 | For Sale | $1,200,000 | -- | $466 / Sq Ft |
Purchase History
| Date | Type | Sale Price | Title Company |
|---|---|---|---|
| Special Warranty Deed | $1,030,000 | Fidelity National Title | |
| Warranty Deed | $782,500 | First American Title Co | |
| Warranty Deed | $456,000 | Fidelity National Title Insu | |
| Warranty Deed | $340,000 | North Amer Title Co Of Co | |
| Warranty Deed | $133,000 | -- | |
| Joint Tenancy Deed | -- | -- | |
| Warranty Deed | $83,000 | -- |
Mortgage History
| Date | Status | Loan Amount | Loan Type |
|---|---|---|---|
| Open | $824,000 | New Conventional | |
| Previous Owner | $626,000 | New Conventional | |
| Previous Owner | $364,800 | New Conventional | |
| Previous Owner | $272,000 | Purchase Money Mortgage | |
| Previous Owner | $75,000 | Balloon | |
| Previous Owner | $58,100 | No Value Available |
Source: REcolorado®
MLS Number: 9854406
APN: 2363-10-025
- 1575 Fillmore St Unit 6
- 1560 Milwaukee St Unit 240
- 2990 E 17th Ave Unit 1401
- 2990 E 17th Ave Unit 1103
- 2990 E 17th Ave Unit 904
- 1650 Fillmore St Unit 806
- 1623 Saint Paul St Unit 203
- 1684 Fillmore St Unit AL4
- 1690 Detroit St Unit 1
- 2950 E 17th Ave Unit CU3
- 1432 Clayton St
- 1424 Clayton St
- 1421 Clayton St
- 1467 Saint Paul St
- 1435 Elizabeth St Unit 8
- 1582 Steele St
- 2607 E 14th Ave Unit 2607
- 1423 Elizabeth St
- 2708 E 14th Ave Unit C
- 1437 Columbine St
- 1575 Fillmore St Unit 2
- 2900 E 16th Ave
- 2805 E 16th Ave Unit ID1026276P
- 2805 E 16th Ave Unit ID1026242P
- 2805 E 16th Ave Unit ID1026250P
- 2805 E 16th Ave Unit ID1026277P
- 2805 E 16th Ave Unit ID1026244P
- 2805 E 16th Ave Unit ID1026283P
- 1504 Detroit St
- 1600 S Fillmore St
- 1666 Detroit St Unit ID1243907P
- 1666 Detroit St Unit ID1026254P
- 1666 Detroit St Unit ID1026255P
- 1666 Detroit St Unit ID1026272P
- 1666 Detroit St Unit ID1318193P
- 1666 Detroit St Unit ID1071976P
- 1451-1459 Detroit St
- 1452 Detroit St Unit 2
- 1452 Detroit St Unit 4
- 1452 Detroit St Unit 3
