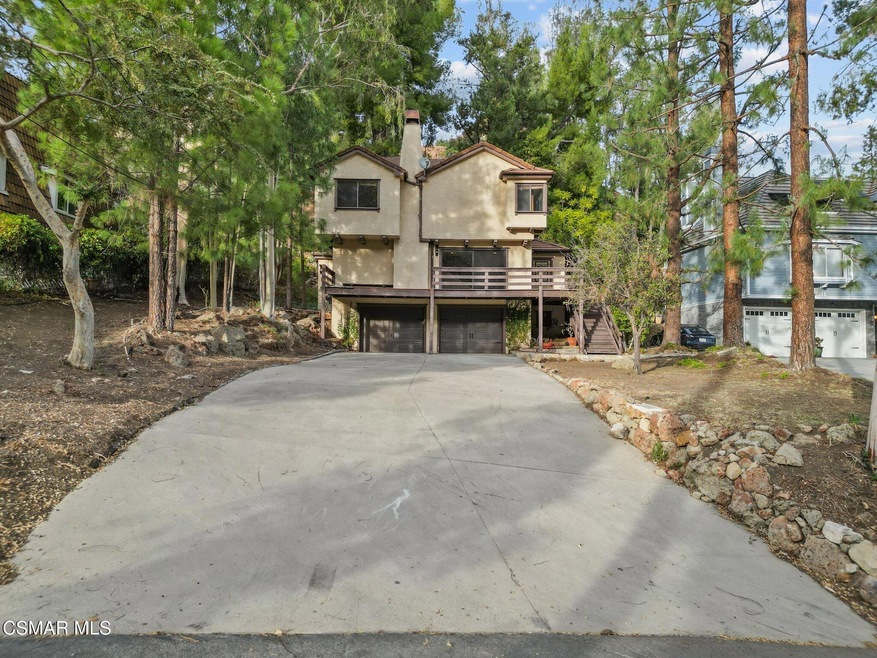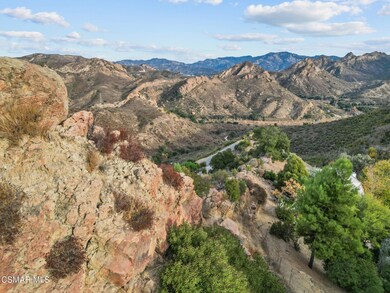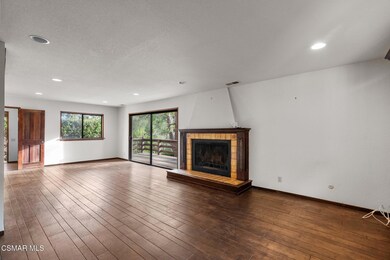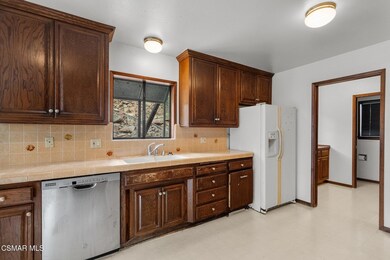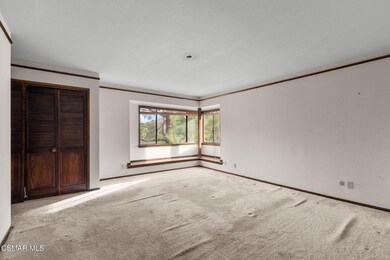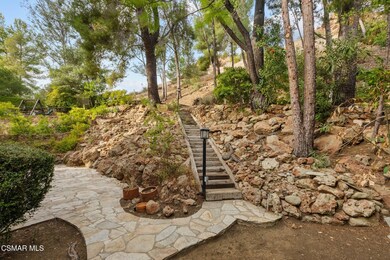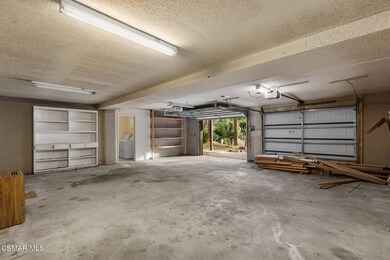
1557 Lookout Dr Agoura Hills, CA 91301
Santa Monica Mountains NeighborhoodHighlights
- View of Trees or Woods
- 1.77 Acre Lot
- Property is near a park
- Sumac Elementary School Rated A
- Deck
- Secluded Lot
About This Home
As of February 2025Incredible location on over 1.5 acres near the upper lake area entrance into Malibu Creek State Park. Amazing mountain views! Fantastic opportunity for updating and priced to allow someone to create their own dream and mountain oasis. Dark hardwood flooring in living room with center fireplace and sliders out to deck. 2 spacious secondary bedrooms with shared bath and large primary retreat with oversized bath area and views out to the rocky peaks above the former Mash sets. Kitchen opens to a private rear (Huge) yard that has so much natural rock and space ideal for a water scaped and garden paradise. Massive garage deceptively large because the two doors hide the real size. Outdoor enthusiasts will love the access into the park and miles and miles of trails that explore the Santa Monica National Recreation Area. The location is also ideal for it's easy proximity to the 101 fwy, schools, beaches and nearby conveniences on Kanan. NO HOA. Enjoy the peace and tranquility that so few experience in Southern California
Last Agent to Sell the Property
Keller Williams Westlake Village License #01256235 Listed on: 12/12/2024

Last Buyer's Agent
Keller Williams Westlake Village License #01256235 Listed on: 12/12/2024

Home Details
Home Type
- Single Family
Est. Annual Taxes
- $7,118
Year Built
- Built in 1979
Lot Details
- 1.77 Acre Lot
- Rural Setting
- South Facing Home
- Secluded Lot
- Irregular Lot
- Wooded Lot
- Back and Front Yard
- Property is zoned LCR175
Parking
- 3 Car Garage
- Two Garage Doors
- Driveway
Property Views
- Woods
- Mountain
- Hills
- Rock
Home Design
- Cosmetic Repairs Needed
- Major Repairs Completed
- Wood Siding
- Stucco
Interior Spaces
- 1,996 Sq Ft Home
- 2-Story Property
- Wood Burning Fireplace
- Sliding Doors
- Living Room with Fireplace
- Breakfast Room
- Laundry in Garage
Kitchen
- Ceramic Countertops
- Disposal
Flooring
- Wood
- Carpet
Bedrooms and Bathrooms
- 3 Bedrooms
- All Upper Level Bedrooms
- Walk-In Closet
Outdoor Features
- Deck
- Rain Gutters
Location
- Property is near a park
Utilities
- Central Air
- Heating System Uses Wood
- Furnace
- Municipal Utilities District Water
- Septic Tank
Community Details
- No Home Owners Association
- Malibu Lake/Lakeside 863 Subdivision
Listing and Financial Details
- Assessor Parcel Number 4462021051
- $21,500 Seller Concession
- Seller Will Consider Concessions
Ownership History
Purchase Details
Home Financials for this Owner
Home Financials are based on the most recent Mortgage that was taken out on this home.Purchase Details
Home Financials for this Owner
Home Financials are based on the most recent Mortgage that was taken out on this home.Purchase Details
Home Financials for this Owner
Home Financials are based on the most recent Mortgage that was taken out on this home.Purchase Details
Purchase Details
Purchase Details
Home Financials for this Owner
Home Financials are based on the most recent Mortgage that was taken out on this home.Purchase Details
Home Financials for this Owner
Home Financials are based on the most recent Mortgage that was taken out on this home.Similar Homes in the area
Home Values in the Area
Average Home Value in this Area
Purchase History
| Date | Type | Sale Price | Title Company |
|---|---|---|---|
| Grant Deed | $1,075,000 | Equity Title | |
| Interfamily Deed Transfer | -- | Chicago Title Company | |
| Interfamily Deed Transfer | -- | Chicago Title Company | |
| Interfamily Deed Transfer | -- | Fidelity National Title Co | |
| Interfamily Deed Transfer | -- | Fidelity National Title Co | |
| Interfamily Deed Transfer | -- | None Available | |
| Interfamily Deed Transfer | -- | Accommodation | |
| Interfamily Deed Transfer | -- | Fidelity National Title Co | |
| Interfamily Deed Transfer | -- | Chicago Title | |
| Interfamily Deed Transfer | -- | Continental Lawyers Title |
Mortgage History
| Date | Status | Loan Amount | Loan Type |
|---|---|---|---|
| Open | $860,000 | New Conventional | |
| Previous Owner | $175,000 | New Conventional | |
| Previous Owner | $170,000 | New Conventional | |
| Previous Owner | $221,000 | Unknown | |
| Previous Owner | $223,000 | No Value Available | |
| Previous Owner | $234,500 | No Value Available |
Property History
| Date | Event | Price | Change | Sq Ft Price |
|---|---|---|---|---|
| 02/04/2025 02/04/25 | Sold | $1,075,000 | -4.8% | $539 / Sq Ft |
| 02/01/2025 02/01/25 | Pending | -- | -- | -- |
| 12/12/2024 12/12/24 | For Sale | $1,129,000 | -- | $566 / Sq Ft |
Tax History Compared to Growth
Tax History
| Year | Tax Paid | Tax Assessment Tax Assessment Total Assessment is a certain percentage of the fair market value that is determined by local assessors to be the total taxable value of land and additions on the property. | Land | Improvement |
|---|---|---|---|---|
| 2024 | $7,118 | $590,004 | $101,227 | $488,777 |
| 2023 | $6,873 | $578,437 | $99,243 | $479,194 |
| 2022 | $6,691 | $567,097 | $97,298 | $469,799 |
| 2021 | $6,672 | $555,979 | $95,391 | $460,588 |
| 2019 | $6,437 | $539,490 | $92,562 | $446,928 |
| 2018 | $6,410 | $528,913 | $90,748 | $438,165 |
| 2016 | $6,078 | $508,376 | $87,225 | $421,151 |
| 2015 | $5,977 | $500,740 | $85,915 | $414,825 |
| 2014 | $5,938 | $490,933 | $84,233 | $406,700 |
Agents Affiliated with this Home
-
David McLaughlin

Seller's Agent in 2025
David McLaughlin
Keller Williams Westlake Village
(818) 259-7775
35 in this area
98 Total Sales
Map
Source: Conejo Simi Moorpark Association of REALTORS®
MLS Number: 224004939
APN: 4462-021-051
- 1561 Lookout Dr
- 1947 Lookout Dr
- 29152 Crags Dr
- 29012 Crags Dr
- 1917 Flathead Trail
- 1930 Seminole Dr
- 29153 Crags Dr
- 29255 S Lake Shore Dr
- 28801 S Lake Shore Dr
- 29303 S Lake Shore Dr
- 28801 Lakeshore Dr
- 2026 Lakeshore Dr
- 2026 Lakeshore Dr
- 2106 E Lakeshore Dr
- 2040 E Lake Shore Dr
- 2411 Highpoint Dr
- 2100 Lakeshore Dr
- 2090 Lakeshore Dr
- 2229 Pinecrest Rd
- 2239 Pinecrest Rd
