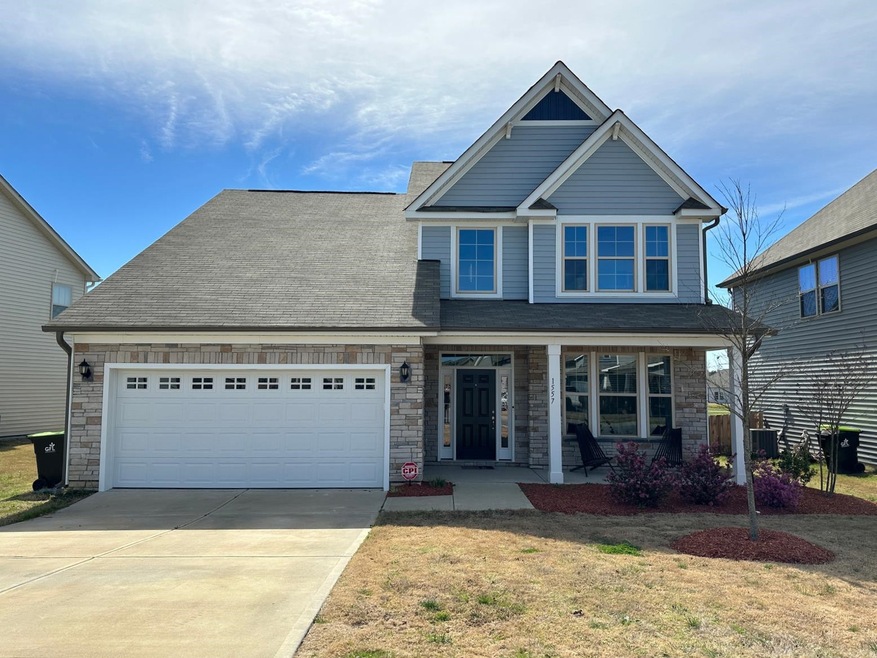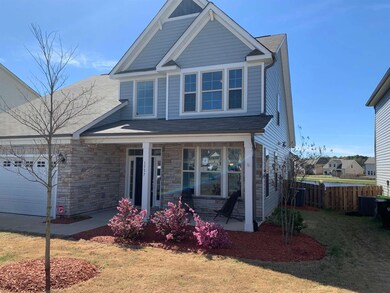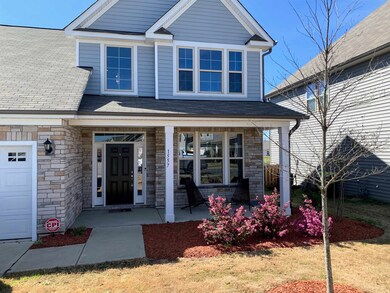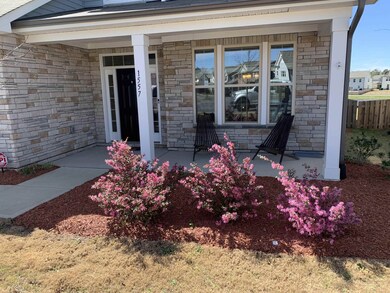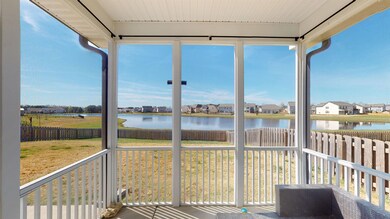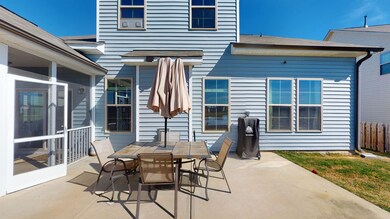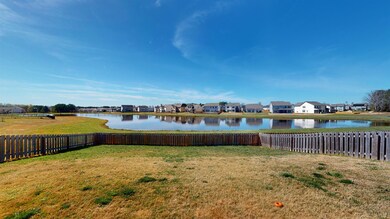
1557 Sage Tree Dr Zebulon, NC 27597
Estimated Value: $358,000 - $424,840
Highlights
- Waterfront
- Main Floor Primary Bedroom
- High Ceiling
- Transitional Architecture
- Bonus Room
- Granite Countertops
About This Home
As of May 2023Like-new waterfront opportunity inside Zebulon's premier master-planned swim comm! Awake to breathtaking waterfront views from your expansive 1st-floor owner's suite each morning! Multitude of UPGRADES, such as cozy gas fireplace, screened-in porch, extended concrete patio (already wired for a 220v hot tub); and a fenced-in backyard overlooking the GEORGOUS pond! Never worry about power outages w/whole house generator & energy-saving Rinnai tankless gas H2O heater. Luxurious interior features formal dining rm, 2-story open foyer; granite cntrtops thru-out, Electrolux appliances incl a 5-burner gas range, & lux vinyl plank hardwoods. Oversized ceiling fans every rm & BIG bonus rm perfect for a kid's tv or gaming rm. TONS of community amenities! Enjoy the zero-entry Jr Olympic-sized pool complex & adjacent tot lot perfect for long days of summer fun! Get in a long walk via the comm walking/jogging trail while enjoying views of both comm ponds & nat areas! VERY convenient location, less than 10 min Triangle East shopping ctr & Five Cnty Stadium; less than 30-min dwtn Raleigh; 15 min to I-540 Triangle Expressway.
Home Details
Home Type
- Single Family
Est. Annual Taxes
- $3,435
Year Built
- Built in 2019
Lot Details
- 7,405 Sq Ft Lot
- Lot Dimensions are 55x134x56x145
- Waterfront
- Fenced Yard
- Landscaped
- Open Lot
HOA Fees
- $56 Monthly HOA Fees
Parking
- 2 Car Garage
- Front Facing Garage
- Private Driveway
Home Design
- Transitional Architecture
- Brick or Stone Mason
- Slab Foundation
- Vinyl Siding
- Stone
Interior Spaces
- 2,497 Sq Ft Home
- 2-Story Property
- Smooth Ceilings
- High Ceiling
- Gas Fireplace
- Entrance Foyer
- Family Room with Fireplace
- Breakfast Room
- Dining Room
- Bonus Room
- Screened Porch
- Water Views
- Pull Down Stairs to Attic
Kitchen
- Eat-In Kitchen
- Gas Range
- Microwave
- Plumbed For Ice Maker
- Dishwasher
- Granite Countertops
Flooring
- Carpet
- Vinyl
Bedrooms and Bathrooms
- 4 Bedrooms
- Primary Bedroom on Main
- Walk-In Closet
- Double Vanity
- Bathtub with Shower
- Walk-in Shower
Laundry
- Laundry Room
- Laundry on main level
Home Security
- Outdoor Smart Camera
- Fire and Smoke Detector
Eco-Friendly Details
- Energy-Efficient Thermostat
Outdoor Features
- Patio
- Rain Gutters
Schools
- Wakelon Elementary School
- Zebulon Middle School
- East Wake High School
Utilities
- Forced Air Zoned Heating and Cooling System
- Heating System Uses Natural Gas
- Tankless Water Heater
- High Speed Internet
Community Details
Overview
- Association fees include storm water maintenance
- Built by Dan Ryan Builders
- Weavers Pond Subdivision, Middleton Floorplan
Recreation
- Community Playground
- Community Pool
- Trails
Ownership History
Purchase Details
Home Financials for this Owner
Home Financials are based on the most recent Mortgage that was taken out on this home.Purchase Details
Home Financials for this Owner
Home Financials are based on the most recent Mortgage that was taken out on this home.Purchase Details
Similar Homes in Zebulon, NC
Home Values in the Area
Average Home Value in this Area
Purchase History
| Date | Buyer | Sale Price | Title Company |
|---|---|---|---|
| Groves Tyneika Arlena | $385,000 | None Listed On Document | |
| Rolling David Alan | $292,000 | None Available | |
| Dan Ryan Builders North Carolina Llc | $210,000 | None Available |
Mortgage History
| Date | Status | Borrower | Loan Amount |
|---|---|---|---|
| Open | Groves Tyneika Arlena | $378,026 | |
| Closed | Groves Tyneika Arlena | $13,475 | |
| Previous Owner | Rolling David Alan | $283,264 | |
| Previous Owner | Rolling David Alan | $285,080 | |
| Previous Owner | Rolling David Alan | $286,450 |
Property History
| Date | Event | Price | Change | Sq Ft Price |
|---|---|---|---|---|
| 12/15/2023 12/15/23 | Off Market | $385,000 | -- | -- |
| 05/02/2023 05/02/23 | Sold | $385,000 | -1.3% | $154 / Sq Ft |
| 03/31/2023 03/31/23 | Pending | -- | -- | -- |
| 03/28/2023 03/28/23 | Price Changed | $390,000 | -2.5% | $156 / Sq Ft |
| 03/16/2023 03/16/23 | For Sale | $400,000 | -- | $160 / Sq Ft |
Tax History Compared to Growth
Tax History
| Year | Tax Paid | Tax Assessment Tax Assessment Total Assessment is a certain percentage of the fair market value that is determined by local assessors to be the total taxable value of land and additions on the property. | Land | Improvement |
|---|---|---|---|---|
| 2024 | $4,534 | $413,905 | $65,000 | $348,905 |
| 2023 | $3,543 | $285,969 | $50,000 | $235,969 |
| 2022 | $3,436 | $285,969 | $50,000 | $235,969 |
| 2021 | $3,309 | $285,969 | $50,000 | $235,969 |
| 2020 | $3,309 | $285,969 | $50,000 | $235,969 |
| 2019 | $525 | $40,000 | $40,000 | $0 |
Agents Affiliated with this Home
-
Michael Sanders

Seller's Agent in 2023
Michael Sanders
RE/MAX United
(919) 218-7525
1 in this area
71 Total Sales
-
Latrice Pringle

Buyer's Agent in 2023
Latrice Pringle
Pringle Residential Group LLC
(919) 523-0863
1 in this area
49 Total Sales
Map
Source: Doorify MLS
MLS Number: 2499486
APN: 1796.02-89-1485-000
- 1565 Sage Tree Dr
- 2120 Blue Iris Way
- 2157 Blue Iris Way
- 512 Oak Holly Ln
- 4169 Weavers Pond Dr
- 509 Rose Creek Ct
- 404 Lily Pad Ct
- 446 Emerald Shire Way
- 1595 Ivy Meadow Ln
- 481 Autumn Moon Dr
- 4204 Vineyard Ridge Dr
- 897 Golden Plum Ln
- 338 Apricot Sun Way Unit 1196d
- 1585 Ivy Meadow Ln
- 2407 Cattail Pond Dr
- 1408 Weavers Trace Dr
- 436 Autumn Moon Dr
- 428 Autumn Moon Dr
- 1541 Ivy Meadow Ln
- 1537 Ivy Meadow Ln
- 1557 Sage Tree Dr
- 1557 Sage Tree Dr Unit .0250
- 1561 Sage Tree Dr Unit LOT 251
- 1553 Sage Tree Dr
- 1545 Sage Tree Dr
- 1565 Sage Tree Dr Unit LOT 252
- 1541 Sage Tree Dr
- 533 Willow Breeze Ct
- 533 Willow Breeze Ct Unit LOT 271
- 1569 Sage Tree Dr
- 532 Willow Breeze Ct Unit LOT 286
- 1537 Sage Tree Dr Unit LOT 246
- 1573 Sage Tree Dr Unit LOT 254
- 1548 Sage Tree Dr Unit LOT 270
- 1544 Sage Tree Dr Unit LOT 269
- 525 Willow Breeze Ct Unit .0272
- 528 Willow Breeze Ct
- 528 Willow Breeze Ct Unit LOT 285
- 1577 Sage Tree Dr
- 1540 Sage Tree Dr
