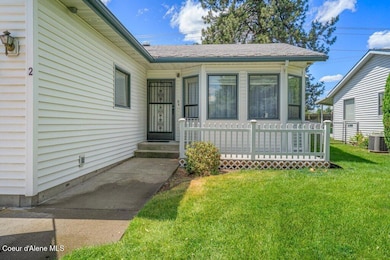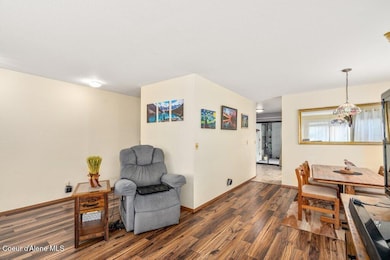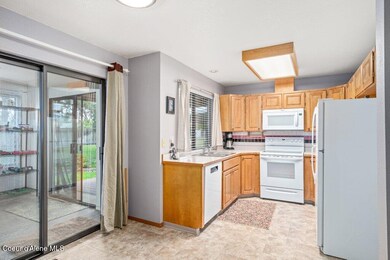
1557 W Woodlawn Dr Unit 2 Hayden, ID 83835
Estimated payment $2,063/month
Highlights
- Popular Property
- Mountain View
- Lawn
- Atlas Elementary School Rated A-
- Covered Deck
- Attached Garage
About This Home
A beautifully updated home in the sought-after Leisure Park community in Hayden, ID. This move-in ready gem features stylish laminate flooring, a spacious open layout, and a fully fenced backyard—perfect for small pets and private relaxation. Enjoy morning coffee or evening gatherings on the inviting deck, ideal for entertaining friends and family. Just seconds away from the community clubhouse, you'll have access to social activities, events, and a welcoming neighborhood atmosphere. Conveniently located near shopping, dining, and medical services, this low-maintenance home offers comfort, security, and the active lifestyle. Welcome to the best of Hayden living in this peaceful, friendly community!
Townhouse Details
Home Type
- Townhome
Est. Annual Taxes
- $1,515
Year Built
- Built in 1990
Lot Details
- 3,485 Sq Ft Lot
- Open Space
- 1 Common Wall
- Property is Fully Fenced
- Landscaped
- Open Lot
- Front and Back Yard Sprinklers
- Lawn
Parking
- Attached Garage
Property Views
- Mountain
- Territorial
- Neighborhood
Home Design
- Concrete Foundation
- Frame Construction
- Shingle Roof
- Composition Roof
- Vinyl Siding
Interior Spaces
- 1,195 Sq Ft Home
- Luxury Vinyl Plank Tile Flooring
- Crawl Space
- Washer and Electric Dryer Hookup
Kitchen
- Electric Oven or Range
- Microwave
- Dishwasher
- Disposal
Bedrooms and Bathrooms
- 2 Bedrooms | 1 Main Level Bedroom
- 2 Bathrooms
Outdoor Features
- Covered Deck
- Exterior Lighting
- Pergola
- Rain Gutters
Utilities
- Forced Air Heating and Cooling System
- Heating System Uses Natural Gas
- Gas Available
- Electric Water Heater
- Cable TV Available
Community Details
- Property has a Home Owners Association
- Leisure Park Association
- Leisure Park/Village Subdivision
Listing and Financial Details
- Assessor Parcel Number H5910005004A
Map
Home Values in the Area
Average Home Value in this Area
Tax History
| Year | Tax Paid | Tax Assessment Tax Assessment Total Assessment is a certain percentage of the fair market value that is determined by local assessors to be the total taxable value of land and additions on the property. | Land | Improvement |
|---|---|---|---|---|
| 2024 | $1,515 | $315,377 | $90,000 | $225,377 |
| 2023 | $1,515 | $336,935 | $100,000 | $236,935 |
| 2022 | $1,027 | $347,714 | $105,000 | $242,714 |
| 2021 | $431 | $243,868 | $90,000 | $153,868 |
| 2020 | $972 | $213,531 | $85,000 | $128,531 |
| 2019 | $945 | $201,150 | $86,100 | $115,050 |
| 2018 | $962 | $183,770 | $82,000 | $101,770 |
| 2017 | $863 | $151,860 | $58,500 | $93,360 |
| 2016 | $799 | $133,540 | $45,000 | $88,540 |
| 2015 | $813 | $133,210 | $50,050 | $83,160 |
| 2013 | $745 | $112,860 | $38,500 | $74,360 |
Property History
| Date | Event | Price | Change | Sq Ft Price |
|---|---|---|---|---|
| 06/19/2025 06/19/25 | For Sale | $350,000 | +2.9% | $293 / Sq Ft |
| 12/29/2023 12/29/23 | Sold | -- | -- | -- |
| 12/18/2023 12/18/23 | Pending | -- | -- | -- |
| 11/02/2023 11/02/23 | Price Changed | $340,000 | -1.6% | $285 / Sq Ft |
| 10/13/2023 10/13/23 | Price Changed | $345,500 | -1.1% | $289 / Sq Ft |
| 09/20/2023 09/20/23 | Price Changed | $349,500 | -0.1% | $292 / Sq Ft |
| 08/03/2023 08/03/23 | For Sale | $350,000 | -- | $293 / Sq Ft |
Purchase History
| Date | Type | Sale Price | Title Company |
|---|---|---|---|
| Warranty Deed | -- | Pioneer Title | |
| Warranty Deed | -- | Kootenai Title |
Mortgage History
| Date | Status | Loan Amount | Loan Type |
|---|---|---|---|
| Previous Owner | $86,400 | New Conventional | |
| Previous Owner | $110,000 | New Conventional |
Similar Homes in Hayden, ID
Source: Coeur d'Alene Multiple Listing Service
MLS Number: 25-6336
APN: H5910005004A
- 1551 W Woodlawn Dr Unit 2
- 8705 N Ramsey Rd
- 1362 W Tanglewood Ct
- 1293 W Linwood Dr
- 1428 W Heron Ave
- 1405 W Tanager Ave
- 1173 W Heron Ave
- 8557 N Retirewood Ct
- 1790 Bounty Loop
- 2101 W Bordeaux Ave
- 1053 W Heron Ave
- 9147 N Entiate Dr
- 8309 N Vantage Dr
- 9137 N Raintree Ln
- 9178 N Entiate Dr
- 8938 N Mac Arthur Way
- 9151 N Raintree Ln
- 945 W Woodlawn Dr
- 941 W Woodlawn Dr
- 1877 W Orchard Ave
- 1586 W Switchgrass Ln
- 7534 N Culture Way
- 6814 N Pinegrove Dr
- 1681 W Pampas Ln
- 2001 W Voltaire Way
- 969 W Willow Lake Loop
- 8207 N Ridgewood Dr
- 2805 W Dumont Dr
- 4010 W Trafford Ln
- 25 E Maryanna Ln
- 4163 W Dunkirk Ave
- 2275 W Freeland Dr
- 4569 N Driver Ln
- 3825 N Ramsey Rd
- 574 W Mogul Loop
- 11459 N Trafalgar St
- 499 E Dragonfly Dr
- 3594 N Cederblom
- 4178 N Honeysuckle Dr
- 3202-3402 E Fairway Dr






