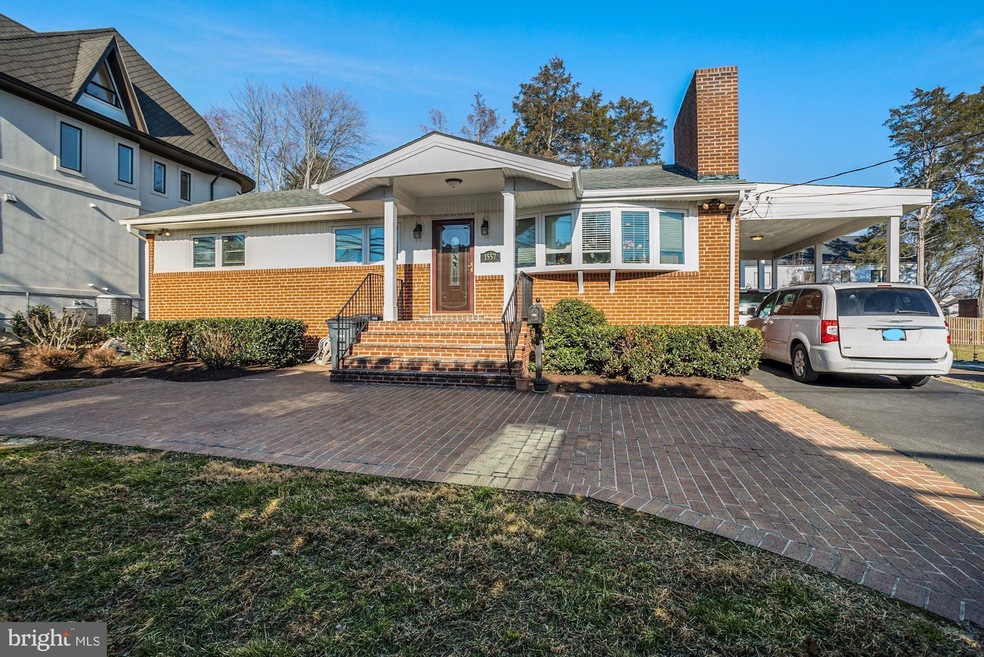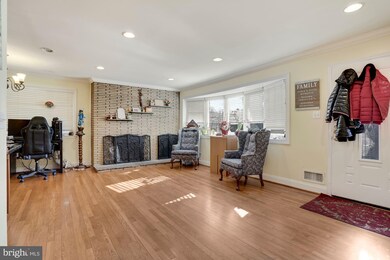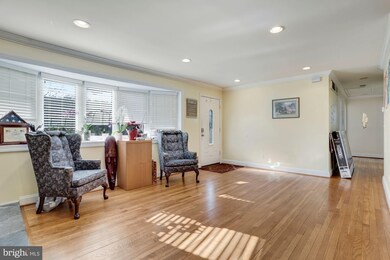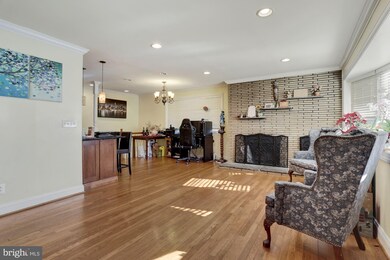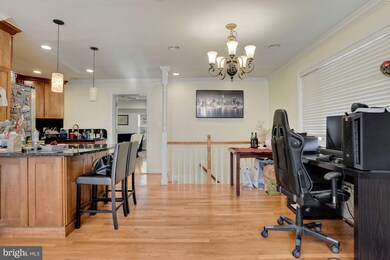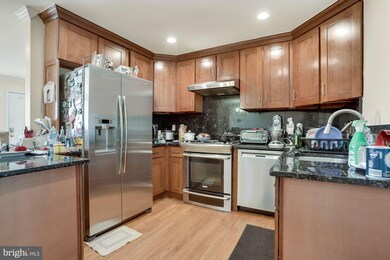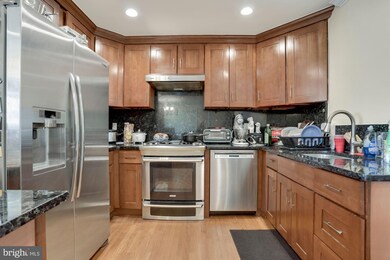
1557 Westmoreland St McLean, VA 22101
Estimated Value: $1,176,000 - $1,278,000
Highlights
- Open Floorplan
- Recreation Room
- Wood Flooring
- Kent Gardens Elementary School Rated A
- Raised Ranch Architecture
- Attic
About This Home
As of May 2022Fabulous opportunity to own a beautifully updated 5 bedroom, 4 full bathroom home with 2800 SQFT in the heart of McLean. This home features $126K of new extension from the formal living room (20 ft x 26 ft) with oversized windows, new carport and a new bathroom. New windows throughout, new doors, upgraded lighting, and recessed lights. Open concept main floor with wood burning fireplace with brick surround that sits in the family room, the fully renovated kitchen with stainless steel appliances and granite countertops, and fully renovated bathrooms. The lower level is amazing with large recreation room with a cozy fireplace, 2 bedrooms, 1 full bath and a large laundry room with newer washer and dryer. Newer HVAC finished attic with expansion, new patio off the main level, curved driveway, fenced backyard, and beautiful landscaping. Walking distance to shopping centers, schools and the Mclean Racquet Center. Located close to a bus stop and a quick walk to trip to metro. Minutes to Tysons, 495, I-66, GW Parkway and downtown DC. Kent Gardens/ Longfellow/Mclean school pyramid.
Last Agent to Sell the Property
Fairfax Realty of Tysons License #593340 Listed on: 03/09/2022

Home Details
Home Type
- Single Family
Est. Annual Taxes
- $11,446
Year Built
- Built in 1955
Lot Details
- 0.25 Acre Lot
- Property is zoned 140
Home Design
- Raised Ranch Architecture
- Brick Exterior Construction
Interior Spaces
- Property has 2 Levels
- Open Floorplan
- Crown Molding
- Recessed Lighting
- 2 Fireplaces
- Window Treatments
- Family Room
- Living Room
- Combination Kitchen and Dining Room
- Recreation Room
- Wood Flooring
- Attic
Kitchen
- Stove
- Range Hood
- Ice Maker
- Dishwasher
- Stainless Steel Appliances
- Disposal
Bedrooms and Bathrooms
Laundry
- Laundry Room
- Front Loading Dryer
- Front Loading Washer
Finished Basement
- Basement Fills Entire Space Under The House
- Connecting Stairway
- Natural lighting in basement
Parking
- 5 Parking Spaces
- 3 Driveway Spaces
- 2 Attached Carport Spaces
Schools
- Kent Gardens Elementary School
- Longfellow Middle School
- Mclean High School
Utilities
- Forced Air Heating and Cooling System
- Vented Exhaust Fan
- Natural Gas Water Heater
- Private Sewer
Community Details
- No Home Owners Association
- Rosemont Subdivision
Listing and Financial Details
- Tax Lot 2
- Assessor Parcel Number 0304 17 0002
Ownership History
Purchase Details
Home Financials for this Owner
Home Financials are based on the most recent Mortgage that was taken out on this home.Similar Homes in the area
Home Values in the Area
Average Home Value in this Area
Purchase History
| Date | Buyer | Sale Price | Title Company |
|---|---|---|---|
| Khan Saeed A | $657,500 | -- |
Mortgage History
| Date | Status | Borrower | Loan Amount |
|---|---|---|---|
| Open | Khan Saeed A | $591,750 | |
| Previous Owner | Chu David S | $196,000 | |
| Previous Owner | Chu David S | $250,000 |
Property History
| Date | Event | Price | Change | Sq Ft Price |
|---|---|---|---|---|
| 05/02/2022 05/02/22 | Sold | $980,000 | +1.1% | $350 / Sq Ft |
| 03/12/2022 03/12/22 | Pending | -- | -- | -- |
| 03/09/2022 03/09/22 | For Sale | $968,900 | 0.0% | $346 / Sq Ft |
| 10/19/2018 10/19/18 | Rented | $3,700 | 0.0% | -- |
| 10/11/2018 10/11/18 | For Rent | $3,700 | 0.0% | -- |
| 05/31/2013 05/31/13 | Sold | $657,500 | -1.9% | $390 / Sq Ft |
| 04/11/2013 04/11/13 | Pending | -- | -- | -- |
| 04/09/2013 04/09/13 | Price Changed | $669,900 | -4.3% | $397 / Sq Ft |
| 02/22/2013 02/22/13 | For Sale | $699,900 | -- | $415 / Sq Ft |
Tax History Compared to Growth
Tax History
| Year | Tax Paid | Tax Assessment Tax Assessment Total Assessment is a certain percentage of the fair market value that is determined by local assessors to be the total taxable value of land and additions on the property. | Land | Improvement |
|---|---|---|---|---|
| 2024 | $12,253 | $990,130 | $556,000 | $434,130 |
| 2023 | $11,679 | $971,730 | $556,000 | $415,730 |
| 2022 | $10,939 | $956,630 | $485,000 | $471,630 |
| 2021 | $10,548 | $881,580 | $453,000 | $428,580 |
| 2020 | $10,222 | $847,220 | $453,000 | $394,220 |
| 2019 | $9,945 | $824,320 | $440,000 | $384,320 |
| 2018 | $9,436 | $820,510 | $440,000 | $380,510 |
| 2017 | $9,211 | $777,940 | $431,000 | $346,940 |
| 2016 | $8,861 | $750,020 | $431,000 | $319,020 |
| 2015 | $7,995 | $701,900 | $414,000 | $287,900 |
| 2014 | $7,176 | $631,440 | $380,000 | $251,440 |
Agents Affiliated with this Home
-
Tsolmon Battsengel

Seller's Agent in 2022
Tsolmon Battsengel
Fairfax Realty of Tysons
(240) 423-3875
1 in this area
16 Total Sales
-
Hania Dickson

Buyer's Agent in 2022
Hania Dickson
Long & Foster
(571) 535-0822
6 in this area
87 Total Sales
-
Gloria Adams

Seller's Agent in 2018
Gloria Adams
TTR Sotheby's International Realty
(703) 356-6645
9 in this area
13 Total Sales
-
S
Seller's Agent in 2013
Sylvia Yang
Metrostar Realty, LLC
-
Zia Hassan

Buyer's Agent in 2013
Zia Hassan
First American Real Estate
(703) 628-1947
21 Total Sales
Map
Source: Bright MLS
MLS Number: VAFX2053722
APN: 0304-17-0002
- 6913 Mclean Park Manor Ct
- 1573 Westmoreland St
- 7013 Alicent Place
- 1537 Cedar Ave
- 1519 Spring Vale Ave
- 1620 Chain Bridge Rd
- 1624 Chain Bridge Rd
- 1448 Ingleside Ave
- 1609 Woodmoor Ln
- 6820 Broyhill St
- 1628 Westmoreland St
- 1631 Cecile St
- 1617 Woodmoor Ln
- 1415 Homeric Ct
- 1450 Emerson Ave Unit G04-4
- 1450 Emerson Ave Unit G05-5
- 1450 Emerson Ave Unit G01
- 6718 Lowell Ave Unit 406
- 6718 Lowell Ave Unit 904
- 6718 Lowell Ave Unit 407
- 1557 Westmoreland St
- 1559 Westmoreland St
- 1555 Westmoreland St
- 1560 Hane St
- 1561 Westmoreland St
- 1562 Hane St
- 1556 Hane St
- 1554 Westmoreland St
- 1556 Westmoreland St
- 1552 Westmoreland St
- 1558 Westmoreland St
- 1562A Westmoreland St
- 1562A Westmoreland St Unit A
- 1550 Westmoreland St
- 1562B Westmoreland St
- 1548 Westmoreland St
- 6906 Dillon Ave
- 1562 Westmoreland St
- 1562 Westmoreland St Unit A
