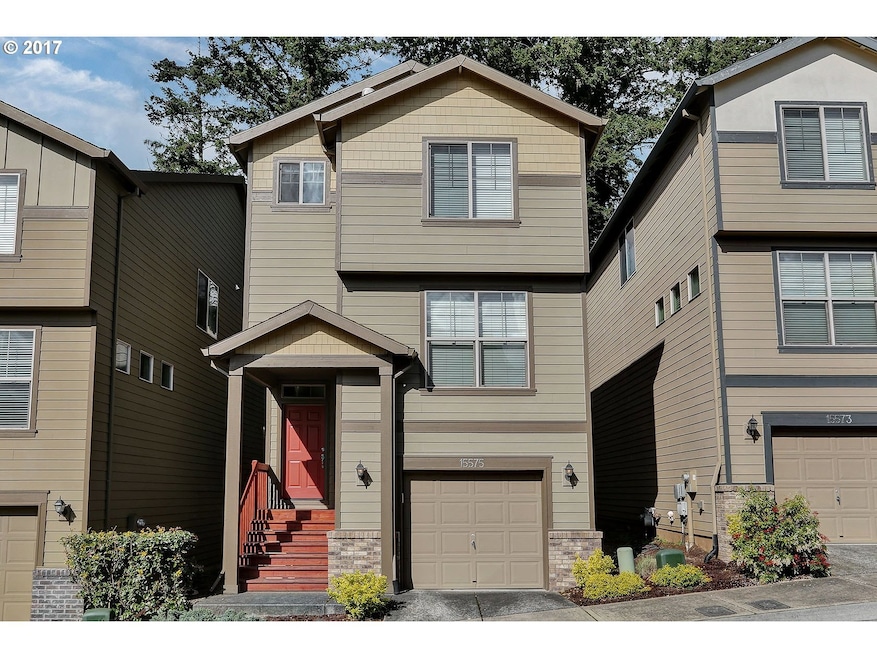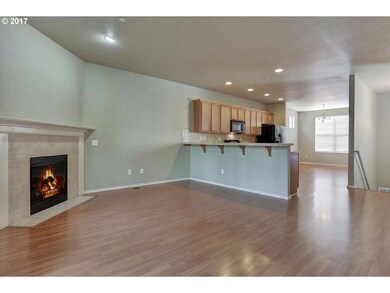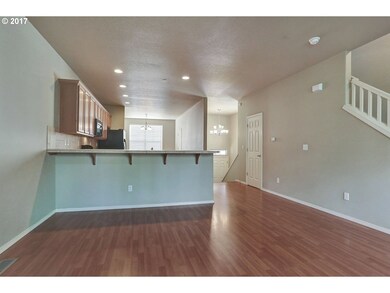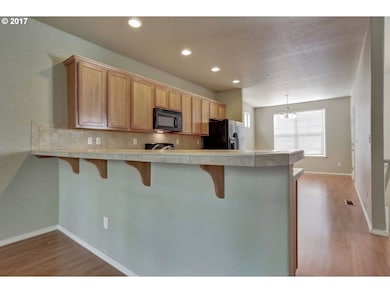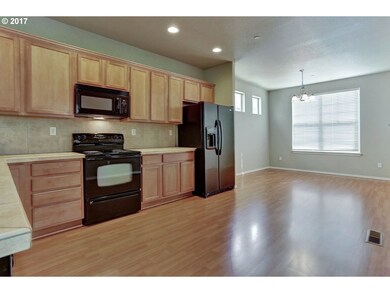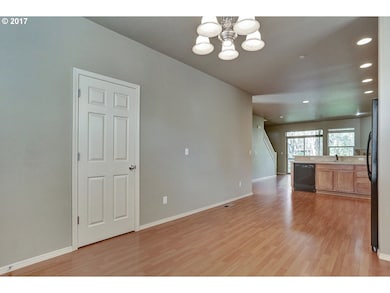
$350,000
- 2 Beds
- 2 Baths
- 1,100 Sq Ft
- 6841 SW Sussex St
- Beaverton, OR
This beautifully maintained and updated one-level 2-bedroom, 2-bath home is tucked away on a peaceful street in a well-kept Beaverton neighborhood. Enjoy vaulted ceilings in the living room, durable laminate flooring throughout, and a modern kitchen with updated finishes. The spacious backyard is perfect for outdoor gatherings or quiet mornings.Located in a community with fantastic amenities—HOA
Blake Byzewski John L Scott Portland SW
