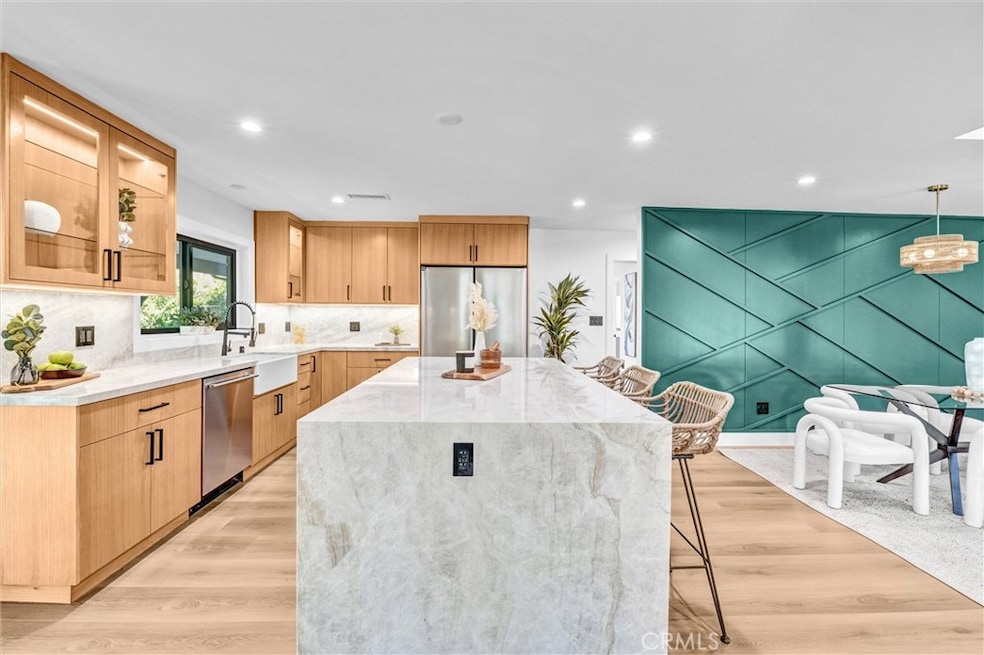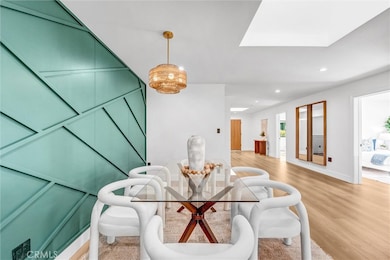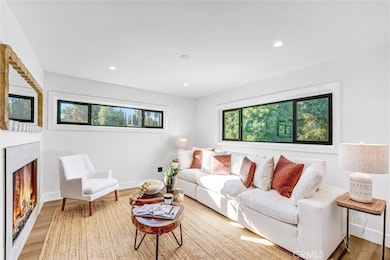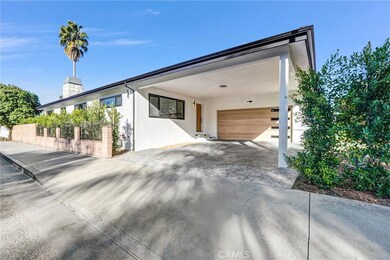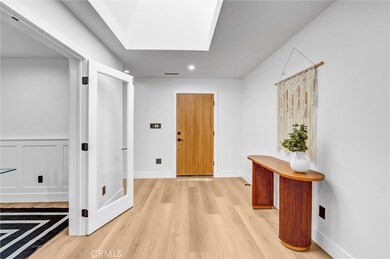15577 Otsego St Encino, CA 91436
Estimated payment $8,661/month
Highlights
- Open Floorplan
- Bonus Room
- No HOA
- Freestanding Bathtub
- High Ceiling
- Neighborhood Views
About This Home
This beautifully reimagined 4-bedroom, plus office, 3-and-a-half-bathroom residence sits gracefully on a corner lot along one of the area’s most picturesque, tree-lined streets. Every element of the home has been thoughtfully redesigned to blend sophistication, natural light, and seamless flow throughout. An inviting foyer opens to expansive, open-concept living areas where high ceilings, skylights, and refined finishes create an effortless sense of space. Just off the entry, a private enclosed office with glass double doors offers the ideal work-from-home retreat — quiet, functional, and filled with light. At the heart of the home lies the designer kitchen, anchored by a large island and countertops crafted from Taj Mahal quartzite, White Oak custom cabinetry, and premium appliances. Thoughtfully designed for both gatherings and everyday living, it opens to the dining area and an inviting family room with a fireplace — all connected by sliding doors that open to a covered patio framed by greenery and subtle landscape lighting — creating a warm, intimate space ideal for dining al fresco or entertaining close friends. The primary suite serves as a tranquil escape with direct access to the backyard and a spa-inspired bath complete with a freestanding soaking tub. Each of the home’s bedrooms is exceptionally spacious, offering comfort, versatility, and beautiful natural light — ideal for family, guests, or creative use. Every detail reflects quality craftsmanship and timeless design — a modern home set within one of the neighborhood’s most desirable and inviting settings. The property’s wrap-around driveway, bordered by lush ficus trees, enhances both curb appeal and privacy, offering generous parking with a carport and a large garage. Ideally located within walking distance of the shops and restaurants along Ventura Boulevard, with convenient freeway access and highly rated schools nearby.
Listing Agent
Keller Williams Luxury Brokerage Phone: 424-653-0560 License #02100807 Listed on: 10/19/2025

Home Details
Home Type
- Single Family
Est. Annual Taxes
- $3,299
Year Built
- Built in 1959 | Remodeled
Lot Details
- 6,783 Sq Ft Lot
- Density is up to 1 Unit/Acre
- Property is zoned LAR1
Parking
- 2 Car Direct Access Garage
- Attached Carport
- Parking Available
- Circular Driveway
Home Design
- Entry on the 1st floor
- Turnkey
Interior Spaces
- 2,500 Sq Ft Home
- 1-Story Property
- Open Floorplan
- High Ceiling
- Skylights
- Recessed Lighting
- Entrance Foyer
- Family Room with Fireplace
- Living Room
- Dining Room
- Home Office
- Bonus Room
- Neighborhood Views
Kitchen
- Six Burner Stove
- Gas Cooktop
- Microwave
- Dishwasher
- Kitchen Island
Bedrooms and Bathrooms
- 4 Main Level Bedrooms
- Walk-In Closet
- Remodeled Bathroom
- Freestanding Bathtub
- Soaking Tub
- Bathtub with Shower
- Separate Shower
Laundry
- Laundry Room
- Washer and Gas Dryer Hookup
Outdoor Features
- Covered Patio or Porch
- Exterior Lighting
Utilities
- Central Heating and Cooling System
Community Details
- No Home Owners Association
Listing and Financial Details
- Tax Lot 1
- Tax Tract Number 21062
- Assessor Parcel Number 2261032043
- $464 per year additional tax assessments
Map
Home Values in the Area
Average Home Value in this Area
Tax History
| Year | Tax Paid | Tax Assessment Tax Assessment Total Assessment is a certain percentage of the fair market value that is determined by local assessors to be the total taxable value of land and additions on the property. | Land | Improvement |
|---|---|---|---|---|
| 2025 | $3,299 | $248,168 | $51,205 | $196,963 |
| 2024 | $3,299 | $243,302 | $50,201 | $193,101 |
| 2023 | $3,241 | $238,532 | $49,217 | $189,315 |
| 2022 | $3,101 | $233,855 | $48,252 | $185,603 |
| 2021 | $3,050 | $229,270 | $47,306 | $181,964 |
| 2019 | $2,964 | $222,471 | $45,903 | $176,568 |
| 2018 | $2,826 | $218,109 | $45,003 | $173,106 |
| 2016 | $2,675 | $209,641 | $43,256 | $166,385 |
| 2015 | $2,638 | $206,493 | $42,607 | $163,886 |
| 2014 | $2,653 | $202,449 | $41,773 | $160,676 |
Property History
| Date | Event | Price | List to Sale | Price per Sq Ft | Prior Sale |
|---|---|---|---|---|---|
| 11/14/2025 11/14/25 | Price Changed | $1,599,000 | -2.4% | $640 / Sq Ft | |
| 11/10/2025 11/10/25 | Price Changed | $1,639,000 | -0.6% | $656 / Sq Ft | |
| 11/03/2025 11/03/25 | Price Changed | $1,649,000 | -2.9% | $660 / Sq Ft | |
| 10/19/2025 10/19/25 | For Sale | $1,699,000 | +54.5% | $680 / Sq Ft | |
| 03/24/2025 03/24/25 | Sold | $1,100,000 | -7.2% | $440 / Sq Ft | View Prior Sale |
| 02/21/2025 02/21/25 | Pending | -- | -- | -- | |
| 02/06/2025 02/06/25 | For Sale | $1,185,000 | -- | $474 / Sq Ft |
Purchase History
| Date | Type | Sale Price | Title Company |
|---|---|---|---|
| Grant Deed | $1,100,000 | Lawyers Title | |
| Gift Deed | -- | -- |
Mortgage History
| Date | Status | Loan Amount | Loan Type |
|---|---|---|---|
| Open | $1,177,000 | Construction |
Source: California Regional Multiple Listing Service (CRMLS)
MLS Number: SR25162312
APN: 2261-032-043
- 4941 Aqueduct Ave
- 5150 Gloria Ave
- 4960 Densmore Ave
- 15519 Huston St
- 15916 Daniel Ln
- 15344 Weddington St
- 5115 Collett Ave
- 15330 Weddington St
- 5157 Woodley Ave
- 15457 Moorpark St Unit 1
- 15215 Magnolia Blvd Unit 102
- 15215 Magnolia Blvd Unit 131
- 15220 Valleyheart Dr
- 15207 Magnolia Blvd Unit 123
- 15248 Clark St Unit 104
- 4610 Densmore Ave Unit 105
- 5196 Brian Ln
- 5109 Valjean Ave
- 15137 Magnolia Blvd Unit A
- 15231 Camarillo St
- 15566 Chasmila Dr
- 5181 Densmore Ave
- 4918 Haskell Ave
- 15602 Morrison St
- 5127 Gaynor Ave
- 15370 Weddington St
- 15357 Magnolia Blvd
- 15344 Weddington St Unit 202
- 15353 Weddington St
- 4751 Haskell Ave
- 15339 Weddington St
- 15328 Weddington St Unit 1
- 4744 Haskell Ave
- 15426 Camarillo St
- 15424 Camarillo St
- 5062 Woodley Ave
- 15529 Moorpark St Unit 3
- 5104 Sepulveda Blvd
- 5307 Sepulveda Blvd
- 5307 Sepulveda Blvd Unit 319
