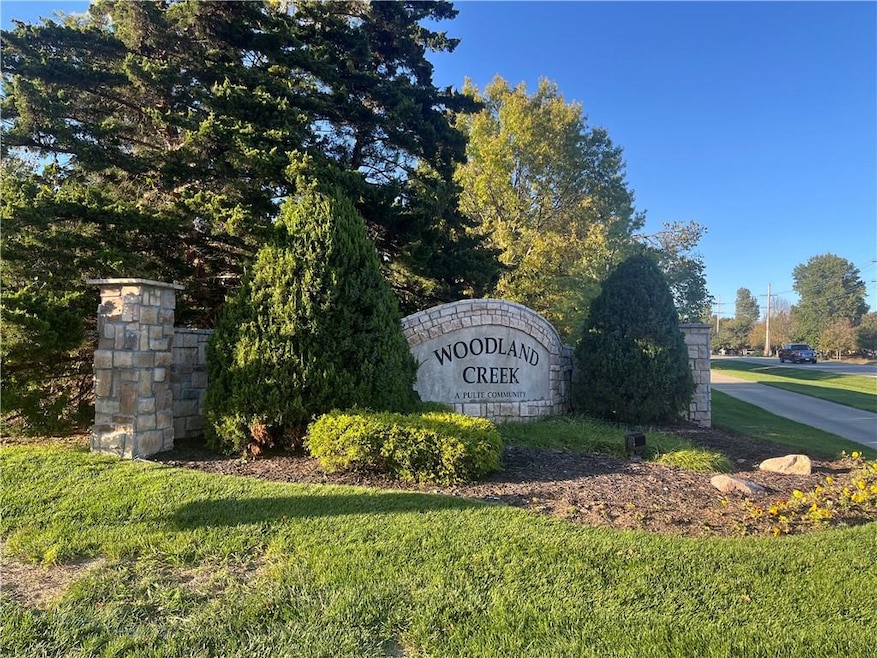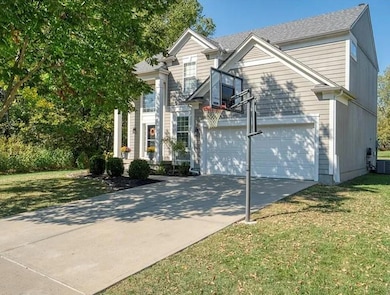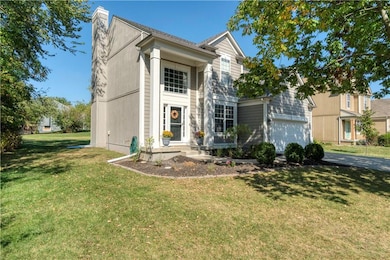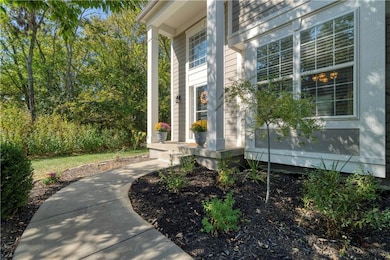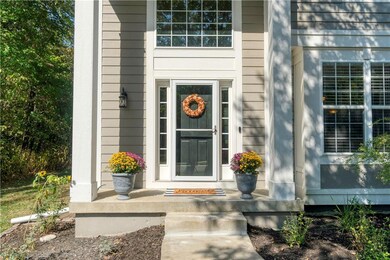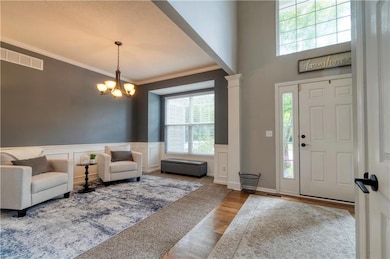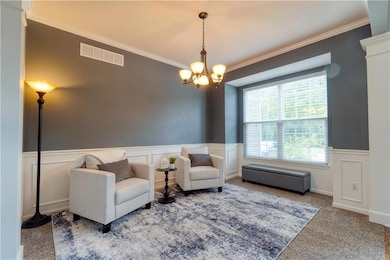15577 S Arapaho St Olathe, KS 66062
Estimated payment $2,969/month
Highlights
- Recreation Room
- Traditional Architecture
- Great Room with Fireplace
- Brougham Elementary School Rated A
- Wood Flooring
- Community Pool
About This Home
CLEAN AND CRISP AND TENDER LOVINGLY CARED FOR!! THIS LIGHT AND BRIGHT WOODLAND CREEK HOME HAS GREAT LIVING SPACE. KITCHEN HAS NEW QUARTZ COUNTER TOPS AND STAINLESS-STEEL APPLIANCES. FIVE BEDROOMS AND THREE AND A HALF BATHS. LOWER-LEVEL BEDROOM ALSO WORKS WELL AS AN OFFICE. AC IS ONLY ONE YEAR OLD. ROOF IS ONLY THREE YEARS OLD. PROPERTY FACES GREENWAY AT FRONT AND ON THE SIDE.
Listing Agent
RE/MAX State Line Brokerage Phone: 913-901-7560 License #BR00012354 Listed on: 09/24/2025

Home Details
Home Type
- Single Family
Est. Annual Taxes
- $5,290
Year Built
- Built in 2002
Lot Details
- 10,194 Sq Ft Lot
- Side Green Space
- Level Lot
HOA Fees
- $30 Monthly HOA Fees
Parking
- 2 Car Attached Garage
- Front Facing Garage
Home Design
- Traditional Architecture
- Frame Construction
- Composition Roof
Interior Spaces
- 2-Story Property
- Wet Bar
- Ceiling Fan
- Fireplace With Gas Starter
- Thermal Windows
- Family Room with Fireplace
- Great Room with Fireplace
- Breakfast Room
- Formal Dining Room
- Home Office
- Recreation Room
- Game Room
Kitchen
- Eat-In Kitchen
- Kitchen Island
Flooring
- Wood
- Wall to Wall Carpet
- Ceramic Tile
Bedrooms and Bathrooms
- 5 Bedrooms
- Walk-In Closet
Laundry
- Laundry on main level
- Dryer Hookup
Finished Basement
- Basement Fills Entire Space Under The House
- Basement Window Egress
Schools
- Brougham Elementary School
- Olathe South High School
Utilities
- Forced Air Heating and Cooling System
- Satellite Dish
Additional Features
- Playground
- City Lot
Listing and Financial Details
- Assessor Parcel Number DP78970000 0257
- $0 special tax assessment
Community Details
Overview
- Association fees include curbside recycling, trash
- Woodland Creek Subdivision, Hampton Floorplan
Recreation
- Community Pool
- Trails
Map
Home Values in the Area
Average Home Value in this Area
Tax History
| Year | Tax Paid | Tax Assessment Tax Assessment Total Assessment is a certain percentage of the fair market value that is determined by local assessors to be the total taxable value of land and additions on the property. | Land | Improvement |
|---|---|---|---|---|
| 2024 | $5,290 | $46,909 | $8,448 | $38,461 |
| 2023 | $4,959 | $43,205 | $7,345 | $35,860 |
| 2022 | $4,197 | $35,650 | $6,392 | $29,258 |
| 2021 | $4,197 | $33,569 | $6,392 | $27,177 |
| 2020 | $3,992 | $32,004 | $5,806 | $26,198 |
| 2019 | $3,878 | $30,889 | $5,806 | $25,083 |
| 2018 | $3,612 | $28,589 | $5,274 | $23,315 |
| 2017 | $3,474 | $27,221 | $4,798 | $22,423 |
| 2016 | $3,029 | $24,380 | $4,362 | $20,018 |
| 2015 | $3,004 | $24,185 | $4,362 | $19,823 |
| 2013 | -- | $22,897 | $4,362 | $18,535 |
Property History
| Date | Event | Price | List to Sale | Price per Sq Ft | Prior Sale |
|---|---|---|---|---|---|
| 11/04/2025 11/04/25 | Pending | -- | -- | -- | |
| 10/16/2025 10/16/25 | For Sale | $475,000 | +97.9% | $191 / Sq Ft | |
| 10/19/2017 10/19/17 | Sold | -- | -- | -- | View Prior Sale |
| 09/07/2017 09/07/17 | Pending | -- | -- | -- | |
| 09/04/2017 09/04/17 | For Sale | $240,000 | +7.6% | $125 / Sq Ft | |
| 08/28/2015 08/28/15 | Sold | -- | -- | -- | View Prior Sale |
| 07/03/2015 07/03/15 | Pending | -- | -- | -- | |
| 05/30/2015 05/30/15 | For Sale | $223,000 | +17.4% | $116 / Sq Ft | |
| 07/05/2013 07/05/13 | Sold | -- | -- | -- | View Prior Sale |
| 03/27/2013 03/27/13 | Pending | -- | -- | -- | |
| 03/06/2013 03/06/13 | For Sale | $189,900 | -- | $99 / Sq Ft |
Purchase History
| Date | Type | Sale Price | Title Company |
|---|---|---|---|
| Warranty Deed | $322,478 | Stewart Title Company | |
| Warranty Deed | -- | Continental Title | |
| Limited Warranty Deed | -- | None Available | |
| Sheriffs Deed | $170,000 | None Available | |
| Interfamily Deed Transfer | -- | None Available | |
| Corporate Deed | -- | Stewart Title Inc |
Mortgage History
| Date | Status | Loan Amount | Loan Type |
|---|---|---|---|
| Open | $225,000 | New Conventional | |
| Previous Owner | $181,649 | FHA | |
| Previous Owner | $180,274 | No Value Available |
Source: Heartland MLS
MLS Number: 2577407
APN: DP78970000-0257
- 15436 W 155th Terrace
- 15403 W 155th Terrace
- Phoenix III Plan at Heritage Ranch
- 15455 W 159th St
- Callahan Plan at Heritage Ranch
- Layla Plan at Heritage Ranch
- Heather Plan at Heritage Ranch
- 16203 W 157th Terrace
- Augusta V Plan at Heritage Ranch
- Elwood Plan at Heritage Ranch
- Roosevelt Plan at Heritage Ranch
- Augusta Plan at Heritage Ranch
- Jefferson 4 Car Plan at Heritage Ranch
- Eastwood Villa Plan at Heritage Ranch
- Jackson II Plan at Heritage Ranch
- Kingston Plan at Heritage Ranch
- Augusta Ex Plan at Heritage Ranch
- Augusta II Plan at Heritage Ranch
- Roosevelt SE Plan at Heritage Ranch
- Oakmont Plan at Heritage Ranch
