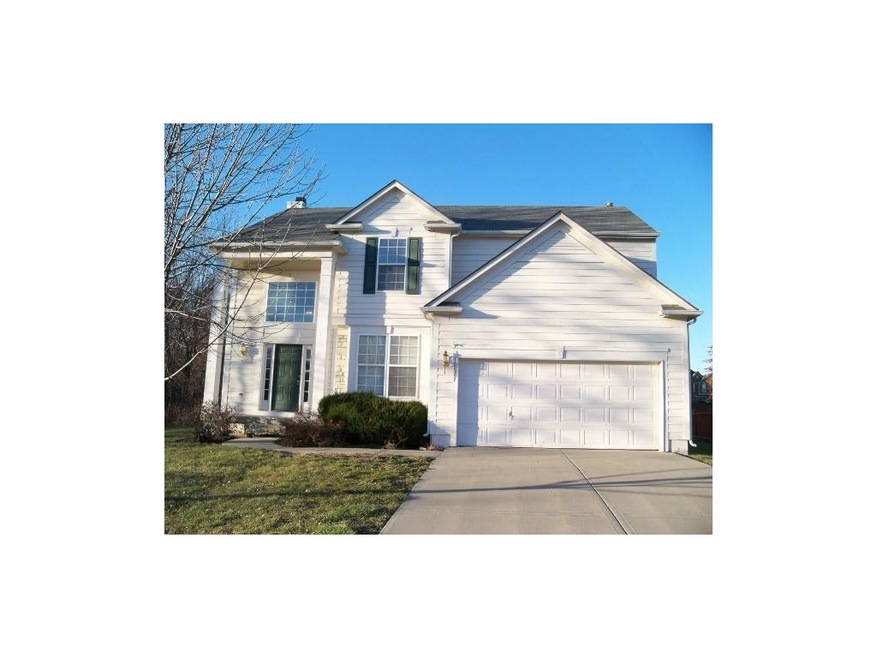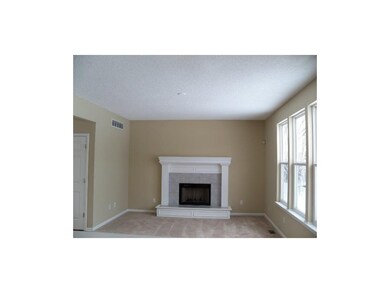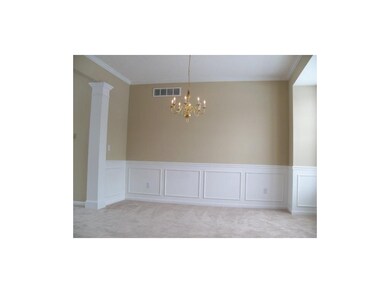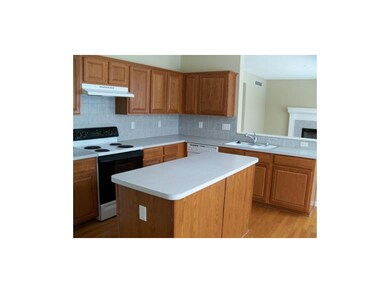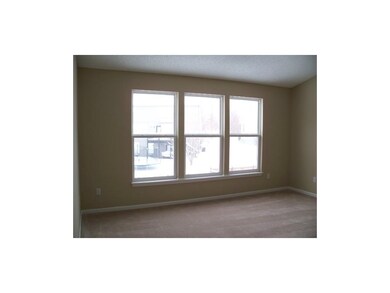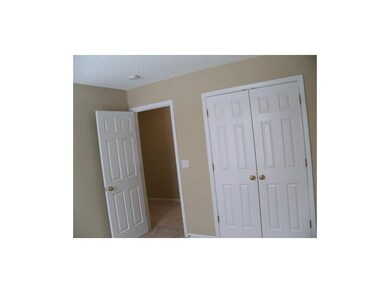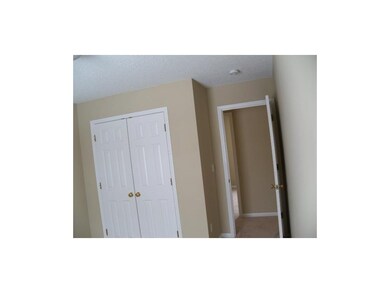
15577 S Arapaho St Olathe, KS 66062
Highlights
- Vaulted Ceiling
- Traditional Architecture
- Great Room with Fireplace
- Brougham Elementary School Rated A
- Wood Flooring
- Granite Countertops
About This Home
As of October 2017New paint, carpet, refrigerator, front sidewalk, step and more. Hardwood floor entry/kitchen and eating area. Full basement stubbed for bath. Laundry room. Fireplace in great room. Patio. Private feel with treed sideyard and greeenspace across the street. Great location to parks, schools, shopping and subdivision pool. Wall of windows on back.
Last Agent to Sell the Property
TJ Yoder
KW Diamond Partners License #BR00008658 Listed on: 03/05/2013
Home Details
Home Type
- Single Family
Est. Annual Taxes
- $2,656
Year Built
- Built in 2002
Lot Details
- 10,019 Sq Ft Lot
- Side Green Space
- Level Lot
- Many Trees
HOA Fees
- $28 Monthly HOA Fees
Parking
- 2 Car Attached Garage
- Inside Entrance
- Front Facing Garage
Home Design
- Traditional Architecture
- Frame Construction
- Composition Roof
- Stone Veneer
Interior Spaces
- 1,922 Sq Ft Home
- Wet Bar: Vinyl, Carpet, Cathedral/Vaulted Ceiling, Wood Floor
- Built-In Features: Vinyl, Carpet, Cathedral/Vaulted Ceiling, Wood Floor
- Vaulted Ceiling
- Ceiling Fan: Vinyl, Carpet, Cathedral/Vaulted Ceiling, Wood Floor
- Skylights
- Wood Burning Fireplace
- Fireplace With Gas Starter
- Thermal Windows
- Shades
- Plantation Shutters
- Drapes & Rods
- Family Room with Fireplace
- Great Room with Fireplace
- Living Room with Fireplace
- Formal Dining Room
- Fire and Smoke Detector
Kitchen
- Eat-In Kitchen
- Electric Oven or Range
- Dishwasher
- Kitchen Island
- Granite Countertops
- Laminate Countertops
- Disposal
Flooring
- Wood
- Wall to Wall Carpet
- Linoleum
- Laminate
- Stone
- Ceramic Tile
- Luxury Vinyl Plank Tile
- Luxury Vinyl Tile
Bedrooms and Bathrooms
- 4 Bedrooms
- Cedar Closet: Vinyl, Carpet, Cathedral/Vaulted Ceiling, Wood Floor
- Walk-In Closet: Vinyl, Carpet, Cathedral/Vaulted Ceiling, Wood Floor
- Double Vanity
- <<tubWithShowerToken>>
Laundry
- Laundry Room
- Laundry on main level
Basement
- Basement Fills Entire Space Under The House
- Sump Pump
- Natural lighting in basement
Outdoor Features
- Enclosed patio or porch
- Playground
Location
- City Lot
Schools
- Brougham Elementary School
- Olathe South High School
Utilities
- Forced Air Heating and Cooling System
- Satellite Dish
Listing and Financial Details
- Exclusions: AS-IS, No Repairs
- Assessor Parcel Number DP78970000 0257
Community Details
Overview
- Woodland Creek Subdivision
Recreation
- Community Pool
- Trails
Ownership History
Purchase Details
Home Financials for this Owner
Home Financials are based on the most recent Mortgage that was taken out on this home.Purchase Details
Home Financials for this Owner
Home Financials are based on the most recent Mortgage that was taken out on this home.Purchase Details
Home Financials for this Owner
Home Financials are based on the most recent Mortgage that was taken out on this home.Purchase Details
Purchase Details
Purchase Details
Home Financials for this Owner
Home Financials are based on the most recent Mortgage that was taken out on this home.Similar Homes in Olathe, KS
Home Values in the Area
Average Home Value in this Area
Purchase History
| Date | Type | Sale Price | Title Company |
|---|---|---|---|
| Warranty Deed | $322,478 | Stewart Title Company | |
| Warranty Deed | -- | Continental Title | |
| Limited Warranty Deed | -- | None Available | |
| Sheriffs Deed | $170,000 | None Available | |
| Interfamily Deed Transfer | -- | None Available | |
| Corporate Deed | -- | Stewart Title Inc |
Mortgage History
| Date | Status | Loan Amount | Loan Type |
|---|---|---|---|
| Open | $225,000 | New Conventional | |
| Previous Owner | $201,400 | New Conventional | |
| Previous Owner | $181,649 | FHA | |
| Previous Owner | $166,400 | New Conventional | |
| Previous Owner | $41,600 | Stand Alone Second | |
| Previous Owner | $180,274 | No Value Available |
Property History
| Date | Event | Price | Change | Sq Ft Price |
|---|---|---|---|---|
| 10/19/2017 10/19/17 | Sold | -- | -- | -- |
| 09/07/2017 09/07/17 | Pending | -- | -- | -- |
| 09/04/2017 09/04/17 | For Sale | $240,000 | +7.6% | $125 / Sq Ft |
| 08/28/2015 08/28/15 | Sold | -- | -- | -- |
| 07/03/2015 07/03/15 | Pending | -- | -- | -- |
| 05/30/2015 05/30/15 | For Sale | $223,000 | +17.4% | $116 / Sq Ft |
| 07/05/2013 07/05/13 | Sold | -- | -- | -- |
| 03/27/2013 03/27/13 | Pending | -- | -- | -- |
| 03/06/2013 03/06/13 | For Sale | $189,900 | -- | $99 / Sq Ft |
Tax History Compared to Growth
Tax History
| Year | Tax Paid | Tax Assessment Tax Assessment Total Assessment is a certain percentage of the fair market value that is determined by local assessors to be the total taxable value of land and additions on the property. | Land | Improvement |
|---|---|---|---|---|
| 2024 | $5,290 | $46,909 | $8,448 | $38,461 |
| 2023 | $4,959 | $43,205 | $7,345 | $35,860 |
| 2022 | $4,197 | $35,650 | $6,392 | $29,258 |
| 2021 | $4,197 | $33,569 | $6,392 | $27,177 |
| 2020 | $3,992 | $32,004 | $5,806 | $26,198 |
| 2019 | $3,878 | $30,889 | $5,806 | $25,083 |
| 2018 | $3,612 | $28,589 | $5,274 | $23,315 |
| 2017 | $3,474 | $27,221 | $4,798 | $22,423 |
| 2016 | $3,029 | $24,380 | $4,362 | $20,018 |
| 2015 | $3,004 | $24,185 | $4,362 | $19,823 |
| 2013 | -- | $22,897 | $4,362 | $18,535 |
Agents Affiliated with this Home
-
K
Seller's Agent in 2017
Kathi Munson
ReeceNichols - Overland Park
-
Darrel Hunter

Buyer's Agent in 2017
Darrel Hunter
RE/MAX State Line
(913) 901-7560
6 in this area
39 Total Sales
-
Tammy Gros

Seller's Agent in 2015
Tammy Gros
ReeceNichols- Leawood Town Center
(913) 345-0700
8 in this area
34 Total Sales
-
T
Seller's Agent in 2013
TJ Yoder
KW Diamond Partners
-
Kris Fabrizius

Buyer's Agent in 2013
Kris Fabrizius
RE/MAX State Line
(913) 406-1912
20 in this area
100 Total Sales
Map
Source: Heartland MLS
MLS Number: 1818578
APN: DP78970000-0257
- 15868 W 157th Terrace
- 15598 S Blackfeather St
- 16133 W 157th St
- 16122 W 157th St
- 15455 W 159th St
- 15615 S Brougham Dr
- 15984 W 160th Terrace
- 15399 W 161st St
- 15447 W 161st St
- 15302 W 161st St
- 15286 W 161st St
- 16044 W 160th Terrace
- 15431 W 161st St
- 15267 W 161st Terrace
- 15291 W 161st Terrace
- 15436 W 161st Terrace
- 15412 W 161st Terrace
- 16584 W 156th Terrace
- 15905 W 152nd Terrace
- 15275 W 161st Ct
