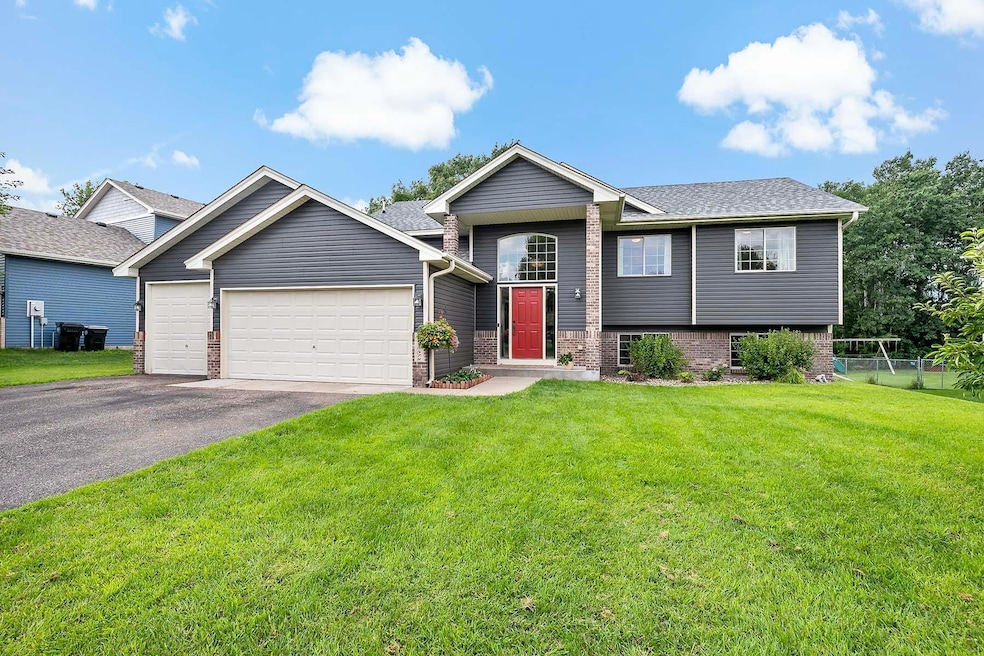
15578 Vale St NW Andover, MN 55304
Estimated payment $2,684/month
Highlights
- Deck
- Recreation Room
- Stainless Steel Appliances
- Rum River Elementary School Rated A-
- No HOA
- The kitchen features windows
About This Home
Because where you live should reflect how you want to live.
Tucked against a protected nature preserve, 15578 Vale St NW isn’t just a 5-bedroom, 3-bathroom home....it’s a quiet sanctuary designed for peace, privacy, and purposeful living.
The moment you walk in, you’re greeted with a large, open entryway that sets the tone for the rest of the home: spacious, welcoming, and intentionally laid out. With over 2,200 square feet, there’s room for everyone to connect....and still have space to recharge. The finished lower level offers added flexibility for guests, work-from-home, or creating your own retreat.
Out back, a generous deck looks out over mature trees and protected wildlife. There are no neighbors behind you.....just nature. The kind of quiet you can feel. The kind of setting that makes you want to slow down and breathe deeper.
This home has been thoughtfully updated with new carpet in the lower level, a brand-new downstairs bathroom, and major mechanicals like the furnace and water heater already replaced. Nearly all the appliances have been updated within the past few years....making it move-in ready without the to-do list.
Located in one of Andover’s most convenient neighborhoods, you’re just minutes from highly-rated schools, yet you feel like you're living in the woods.
Why this home? Because in a world full of distractions, coming home should feel like a deep breath.
Home Details
Home Type
- Single Family
Est. Annual Taxes
- $4,428
Year Built
- Built in 2005
Lot Details
- 0.43 Acre Lot
- Lot Dimensions are 12x46x29x376x10x378
Parking
- 3 Car Attached Garage
Home Design
- Bi-Level Home
Interior Spaces
- Entrance Foyer
- Living Room
- Combination Kitchen and Dining Room
- Recreation Room
- Storage Room
- Utility Room
Kitchen
- Cooktop
- Microwave
- Dishwasher
- Stainless Steel Appliances
- Disposal
- The kitchen features windows
Bedrooms and Bathrooms
- 5 Bedrooms
Laundry
- Dryer
- Washer
Finished Basement
- Walk-Out Basement
- Basement Storage
Outdoor Features
- Deck
- Porch
Additional Features
- Air Exchanger
- Forced Air Heating and Cooling System
Community Details
- No Home Owners Association
- Sophies Manor Subdivision
Listing and Financial Details
- Assessor Parcel Number 233224120018
Map
Home Values in the Area
Average Home Value in this Area
Tax History
| Year | Tax Paid | Tax Assessment Tax Assessment Total Assessment is a certain percentage of the fair market value that is determined by local assessors to be the total taxable value of land and additions on the property. | Land | Improvement |
|---|---|---|---|---|
| 2025 | $4,428 | $458,700 | $130,000 | $328,700 |
| 2024 | $4,428 | $423,500 | $109,000 | $314,500 |
| 2023 | $4,105 | $429,100 | $106,000 | $323,100 |
| 2022 | $3,734 | $428,000 | $93,600 | $334,400 |
| 2021 | $3,539 | $349,900 | $74,800 | $275,100 |
| 2020 | $3,502 | $325,500 | $68,000 | $257,500 |
| 2019 | $3,303 | $312,900 | $68,000 | $244,900 |
| 2018 | $3,234 | $290,800 | $0 | $0 |
| 2017 | $2,879 | $279,700 | $0 | $0 |
| 2016 | $3,142 | $251,500 | $0 | $0 |
| 2015 | -- | $251,500 | $70,100 | $181,400 |
| 2014 | -- | $210,500 | $49,600 | $160,900 |
Property History
| Date | Event | Price | Change | Sq Ft Price |
|---|---|---|---|---|
| 08/16/2025 08/16/25 | Pending | -- | -- | -- |
| 08/11/2025 08/11/25 | For Sale | $424,900 | -- | $176 / Sq Ft |
Purchase History
| Date | Type | Sale Price | Title Company |
|---|---|---|---|
| Interfamily Deed Transfer | -- | None Available | |
| Warranty Deed | $293,051 | -- | |
| Interfamily Deed Transfer | $88,900 | -- |
Mortgage History
| Date | Status | Loan Amount | Loan Type |
|---|---|---|---|
| Open | $234,440 | New Conventional |
Similar Homes in the area
Source: NorthstarMLS
MLS Number: 6766590
APN: 23-32-24-12-0018
- 0000 153rd Ln NW
- 15418 Wintergreen St NW
- 1047 152nd Ln NW
- 1048 152nd Ln NW
- 1524 155th Ln NW
- 15801 Drake St NW
- 930 151st Ave NW
- 15911 Drake St NW
- 15357 Prairie Rd NW
- 15207 Palm St NW
- 15165 Quince St NW
- 15199 Palm St NW
- Foster Plan at Fields of Winslow Cove - Heritage Collection
- Courtland ii Plan at Fields of Winslow Cove - Heritage Collection
- Courtland Plan at Fields of Winslow Cove - Heritage Collection
- Donovan Plan at Fields of Winslow Cove - Heritage Collection
- 15188 Palm St NW
- 15607 Kumquat St NW
- 16191 Unity St NW
- 1684 155th Ave NW






